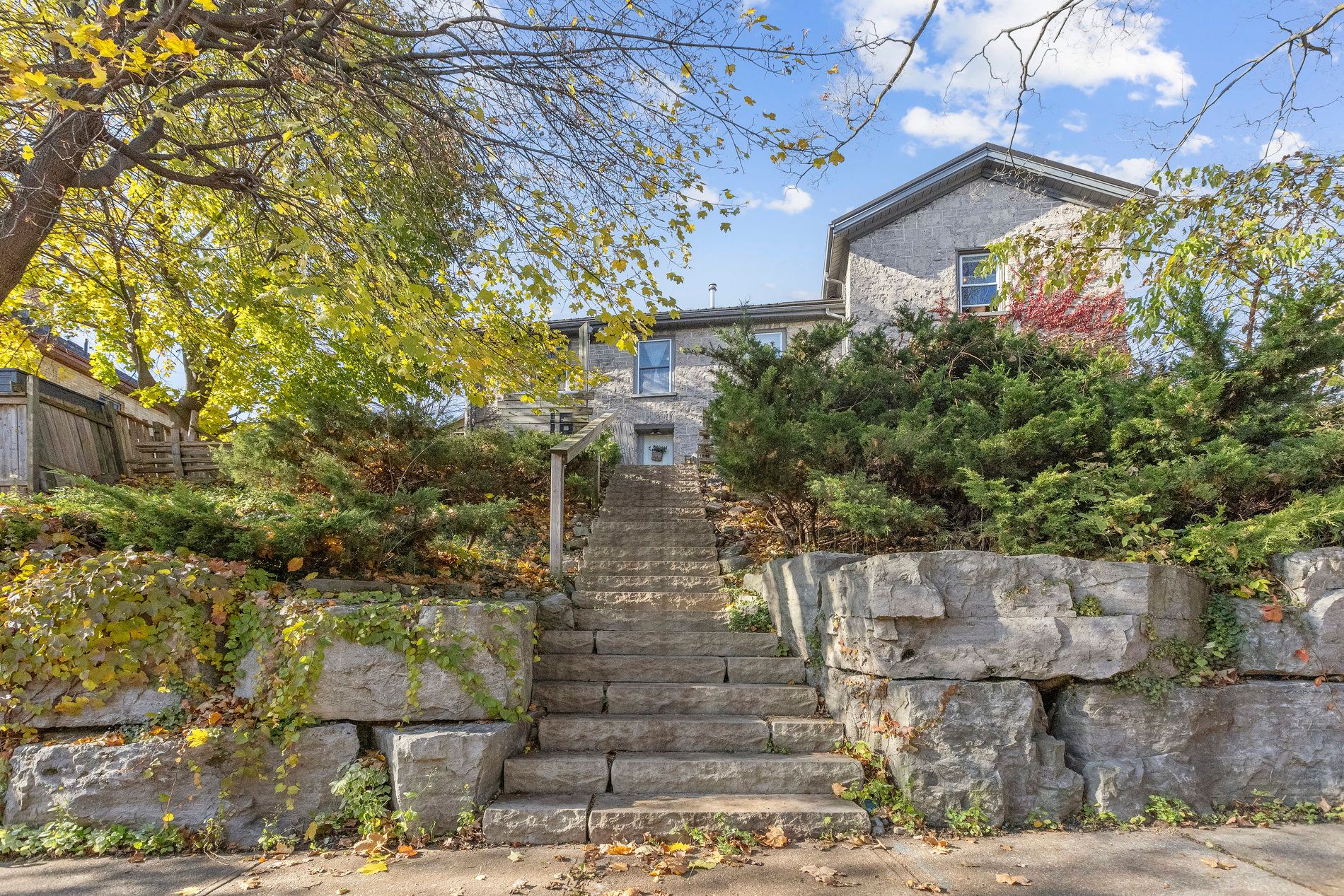$1,399,000
16 Ramore Street, Cambridge, ON N1S 2P7
, Cambridge,







































 Properties with this icon are courtesy of
TRREB.
Properties with this icon are courtesy of
TRREB.![]()
Rare opportunity to own this unique masterpiece "Casa on the Hill". A Legal Four-Plex generating over $100K of gross income (more than most 5 or 6 plexes), Turn-key Lucrative Operation that seamlessly blends heritage charm with recently renovated modern luxury. Manage a timeless investment with less effort dealing with AAA Tenants that appreciate quality and artisanal features this building offers. The unique style and walking distance to downtown Galt and the Gaslight district makes it a Great Potential to operate furnished rentals, surrounded by all amenities. Four luxury rental apartments offering above-market rents. This architectural marvel is a commitment to enduring beauty, it was crafted in the late 1800s with natural stone and stands a testament to a bygone era's of craftsmanship.Experience preserved heritage near Cambridge's historical downtown. A short walk form the Grand River, in the center of a strong economy and rich history this investment in more than great deal with a great potential it's a lifestyle and a statement! The units are all wide and bright decorated with the exposed stone, wide window wells, old wood and majestic high ceilings and are all fully renovated, with a metal roof and remodeled making this investment a turn key that will leave you in awe. 4 fully separate units with separate dedicated gas meters, electric, heating and hot water tanks. Request the financials and additional information.
- HoldoverDays: 90
- Architectural Style: 2-Storey
- Property Type: Residential Freehold
- Property Sub Type: Fourplex
- DirectionFaces: West
- Directions: Cedar/Ramore
- Tax Year: 2024
- Parking Features: Private
- ParkingSpaces: 5
- Parking Total: 5
- WashroomsType1: 2
- WashroomsType1Level: Main
- WashroomsType2: 2
- WashroomsType2Level: Second
- BedroomsAboveGrade: 4
- Interior Features: Separate Heating Controls, Upgraded Insulation, Water Heater, Water Meter
- Basement: Separate Entrance, Unfinished
- Cooling: Central Air
- HeatSource: Gas
- HeatType: Forced Air
- ConstructionMaterials: Brick, Stone
- Exterior Features: Deck, Lighting, Privacy
- Roof: Shingles
- Sewer: Sewer
- Foundation Details: Unknown
- Parcel Number: 038060176
- LotSizeUnits: Feet
- LotDepth: 110
- LotWidth: 65.05
- PropertyFeatures: Library, Park, Public Transit, School, School Bus Route
| School Name | Type | Grades | Catchment | Distance |
|---|---|---|---|---|
| {{ item.school_type }} | {{ item.school_grades }} | {{ item.is_catchment? 'In Catchment': '' }} | {{ item.distance }} |








































