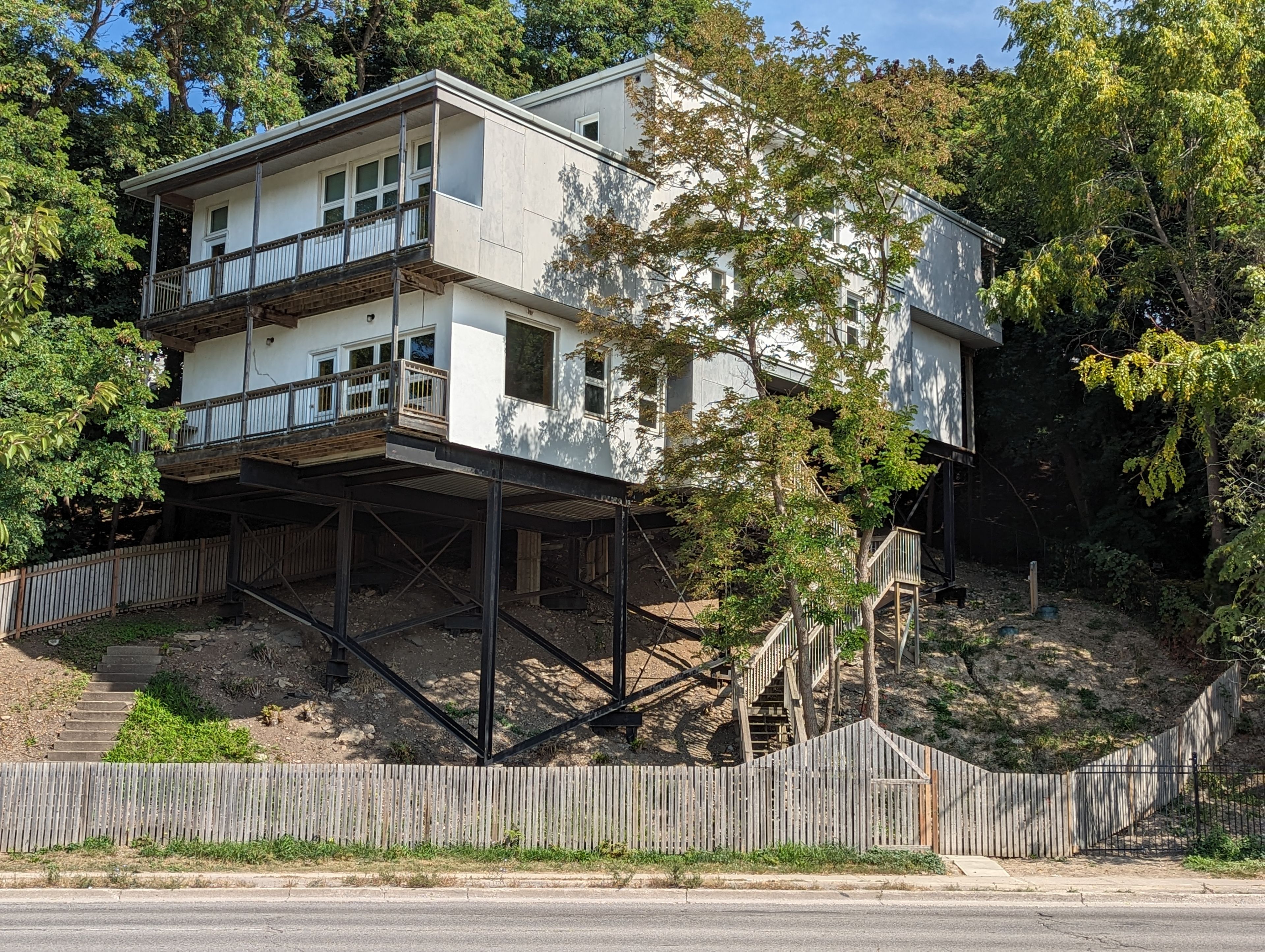$1,299,000
68 Roseview Avenue, Cambridge, ON N1R 4A7
, Cambridge,








































 Properties with this icon are courtesy of
TRREB.
Properties with this icon are courtesy of
TRREB.![]()
Prime Investment Opportunity, The Grand House, University of Waterloo School of Architecture in Cambridge campus. Purpose-built for students at the University of Waterloo School of Architecture, Grand House offers an exceptional investment opportunity with strong income potential. This highly desirable property is consistently fully occupied with a waiting list, ensuring reliable rental income. Located just a 15-minute walk from campus, the residence provides breathtaking views of the Grand River and the historic Galt core. The spacious 13-bedroom, 4-bathroom layout (with two bathrooms on each floor) has the potential to be upgraded to 14 bedrooms, further increasing rental revenue. The property features expansive common areas, including a kitchen, dining, and lounge space designed for comfort and collaboration. This highly visible, eco-friendly, three-storey building is a unique blend of modern design and spacious living. With strong rental demand, excellent income, and potential for even greater returns, this is a rare opportunity for investors. Financial estimates and legal details are available in the supplements. Don't miss out on this outstanding investment.
- HoldoverDays: 365
- Property Type: Commercial
- Property Sub Type: Investment
- Tax Year: 2023
- Cooling: Yes
- HeatType: Radiant
- Building Area Total: 4600
- Building Area Units: Square Feet
- Parcel Number: 038140446
- LotSizeUnits: Feet
- LotDepth: 132
- LotWidth: 66.12
| School Name | Type | Grades | Catchment | Distance |
|---|---|---|---|---|
| {{ item.school_type }} | {{ item.school_grades }} | {{ item.is_catchment? 'In Catchment': '' }} | {{ item.distance }} |









































