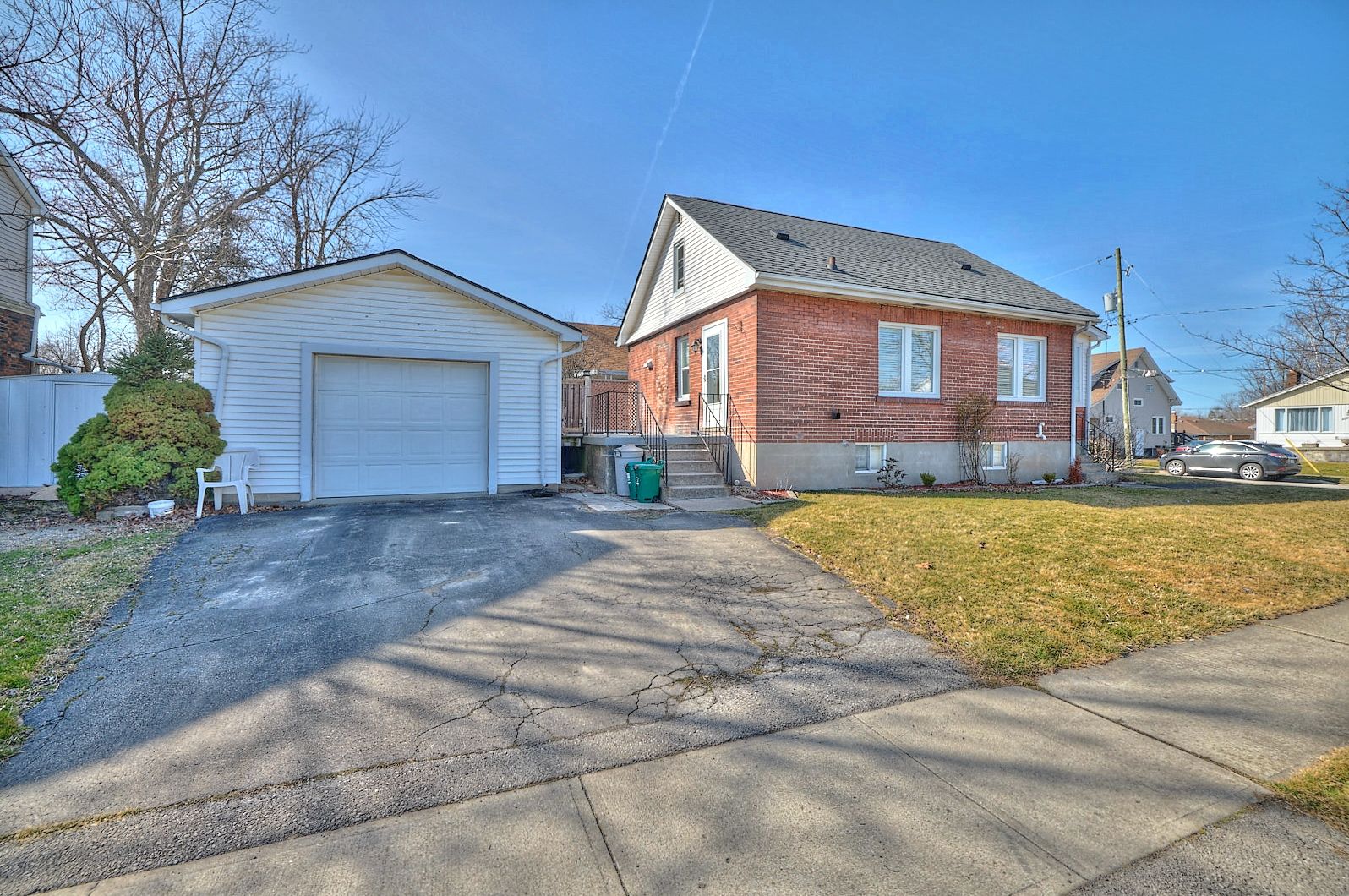$479,000
$20,000331 Brock Street, Fort Erie, ON L2A 2X4
332 - Central, Fort Erie,

































 Properties with this icon are courtesy of
TRREB.
Properties with this icon are courtesy of
TRREB.![]()
Cute & cozy best describes this immaculate move-in condition 1 1/2 story home with 2 bedrooms,3 baths and 1773 sqft of finished living area. It is a perfect option for first time buyers and downsizers .Nice open concept main floor allows for efficient use of space when entertaining. This home has been continuously updated over the years and actually had a new basement installed in 1993 providing additional comfortable high and dry living space. There is room for a 3rd bedroom off recroom if required. The corner location provides for a easy access double driveway and detached insulated garage. Nearby park, Niagara River walking/biking trails and Lake Erie beaches offer great outdoor enjoyment. Fort Erie amenities and QEW access are just mins away.
- HoldoverDays: 90
- Architectural Style: 1 1/2 Storey
- Property Type: Residential Freehold
- Property Sub Type: Detached
- DirectionFaces: South
- GarageType: Detached
- Directions: PHIPPS ST TO JESSIE TO BROCK
- Tax Year: 2024
- ParkingSpaces: 2
- Parking Total: 3
- WashroomsType1: 1
- WashroomsType1Level: Main
- WashroomsType2: 1
- WashroomsType2Level: Second
- WashroomsType3: 1
- WashroomsType3Level: Basement
- BedroomsAboveGrade: 2
- Interior Features: Water Heater Owned, Sump Pump
- Basement: Full, Partially Finished
- Cooling: Central Air
- HeatSource: Gas
- HeatType: Forced Air
- ConstructionMaterials: Brick, Vinyl Siding
- Roof: Asphalt Shingle
- Sewer: Sewer
- Foundation Details: Concrete Block
- Parcel Number: 644710014
- LotSizeUnits: Feet
- LotDepth: 100
- LotWidth: 46
| School Name | Type | Grades | Catchment | Distance |
|---|---|---|---|---|
| {{ item.school_type }} | {{ item.school_grades }} | {{ item.is_catchment? 'In Catchment': '' }} | {{ item.distance }} |


































