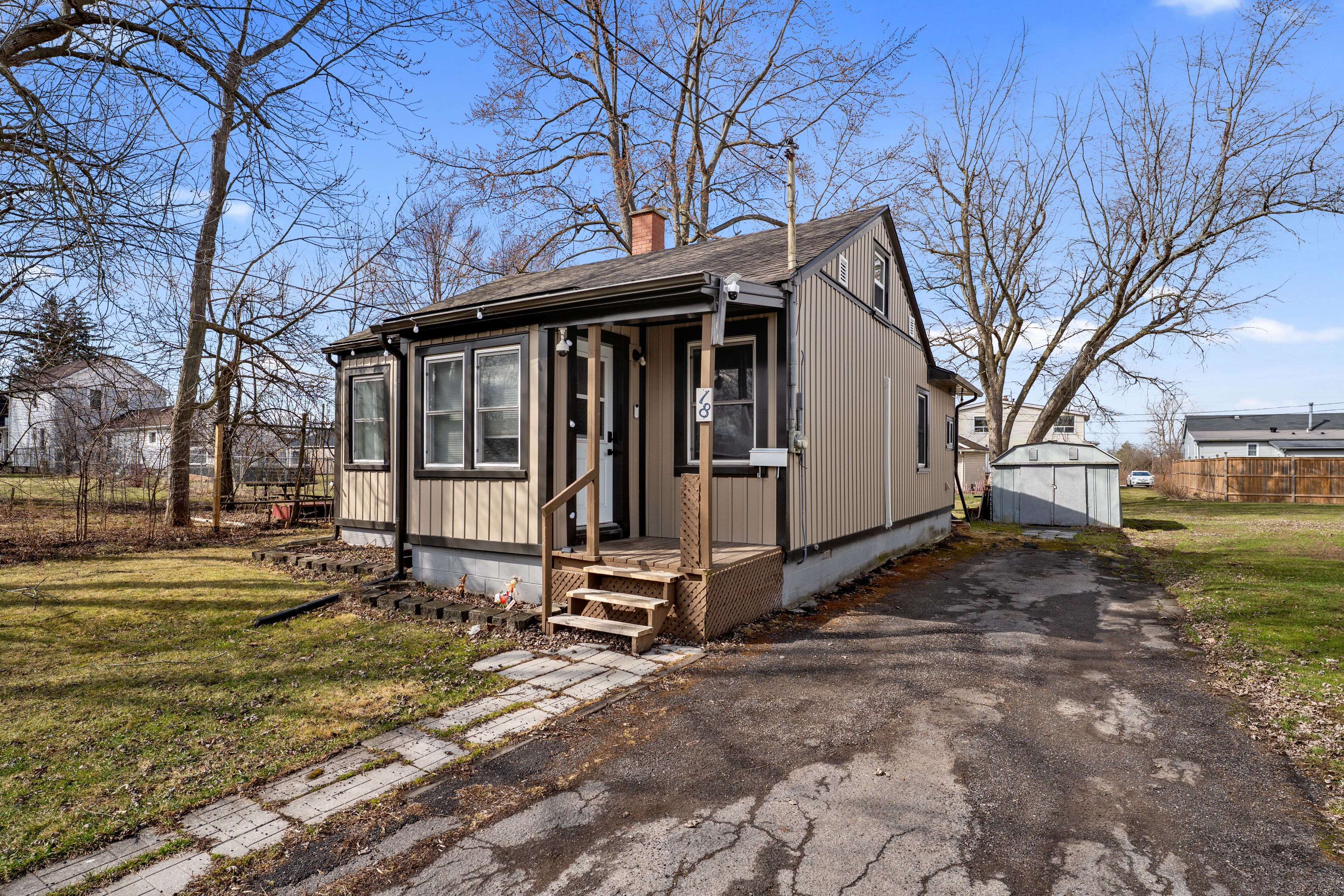$439,000
18 KINGSMILL Street, Fort Erie, ON L2A 4E3
332 - Central, Fort Erie,









































 Properties with this icon are courtesy of
TRREB.
Properties with this icon are courtesy of
TRREB.![]()
This home is cute as a button and larger than it looks at 1082 sqft feet, situated a dead-end street with easy access to the highway and the USA. There are two main floor bedrooms, a bonus upstairs loft room, a living room, galley kitchen, large dining room with access to the backyard and a separate main floor laundry room! The 3 piece main floor bathroom has been updated and a new kitchen with plenty of cupboards, new counters and backsplash provides plenty of room for all your kitchen needs. The crawl space has been insulated and three ductless heating / air-conditioning units have been installed to ensure efficient heating and cooling all year. Two of these units are on the main level and one in the loft. This is a fantastic flat lot at 49.5' x 132' with a private driveway and garden shed. Don't miss your chance to own this turn-key home!
- HoldoverDays: 30
- Architectural Style: 1 1/2 Storey
- Property Type: Residential Freehold
- Property Sub Type: Detached
- DirectionFaces: East
- Directions: Gilmore Rd to Kingsmill Rd N
- Tax Year: 2024
- Parking Features: Private
- ParkingSpaces: 2
- Parking Total: 2
- WashroomsType1: 1
- WashroomsType1Level: Main
- BedroomsAboveGrade: 2
- Interior Features: Water Heater
- Basement: Unfinished, Crawl Space
- Cooling: Other
- HeatSource: Other
- HeatType: Heat Pump
- LaundryLevel: Main Level
- ConstructionMaterials: Vinyl Siding
- Roof: Asphalt Shingle
- Sewer: Sewer
- Foundation Details: Block
- Parcel Number: 642260021
- LotSizeUnits: Feet
- LotDepth: 134.28
- LotWidth: 49.61
- PropertyFeatures: Hospital, Public Transit, Golf, Park, Library, Cul de Sac/Dead End
| School Name | Type | Grades | Catchment | Distance |
|---|---|---|---|---|
| {{ item.school_type }} | {{ item.school_grades }} | {{ item.is_catchment? 'In Catchment': '' }} | {{ item.distance }} |










































