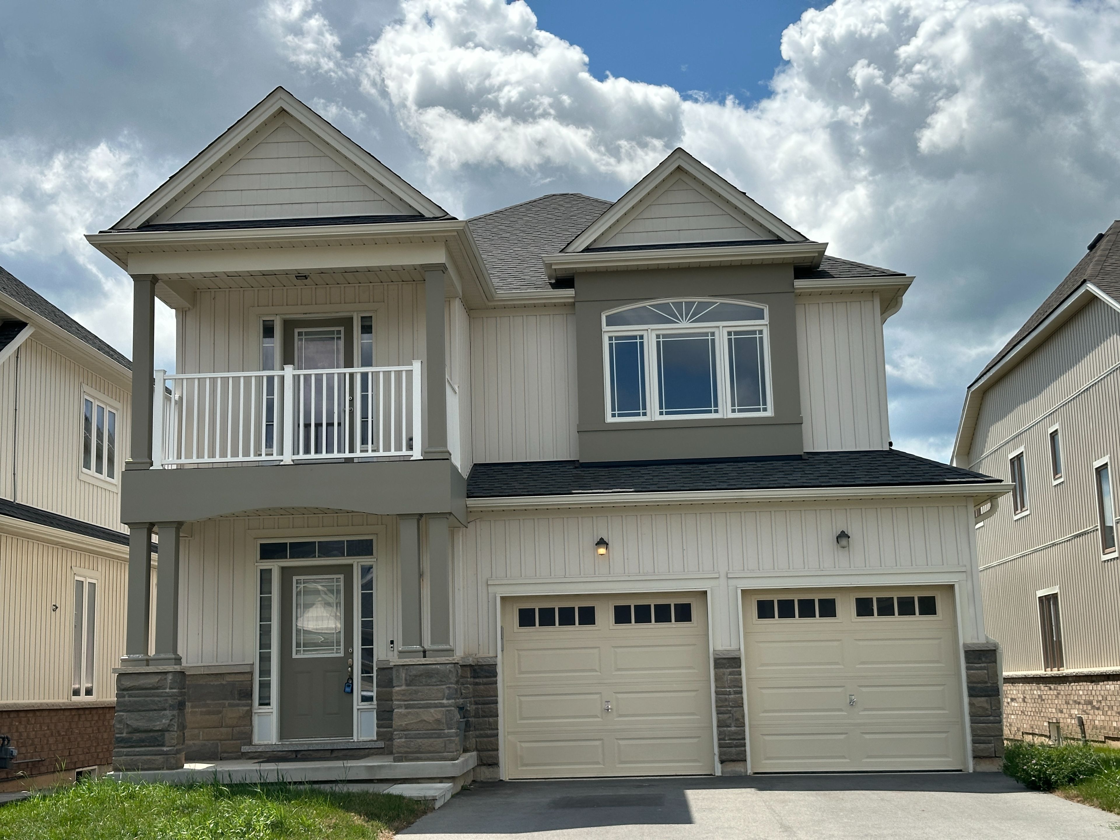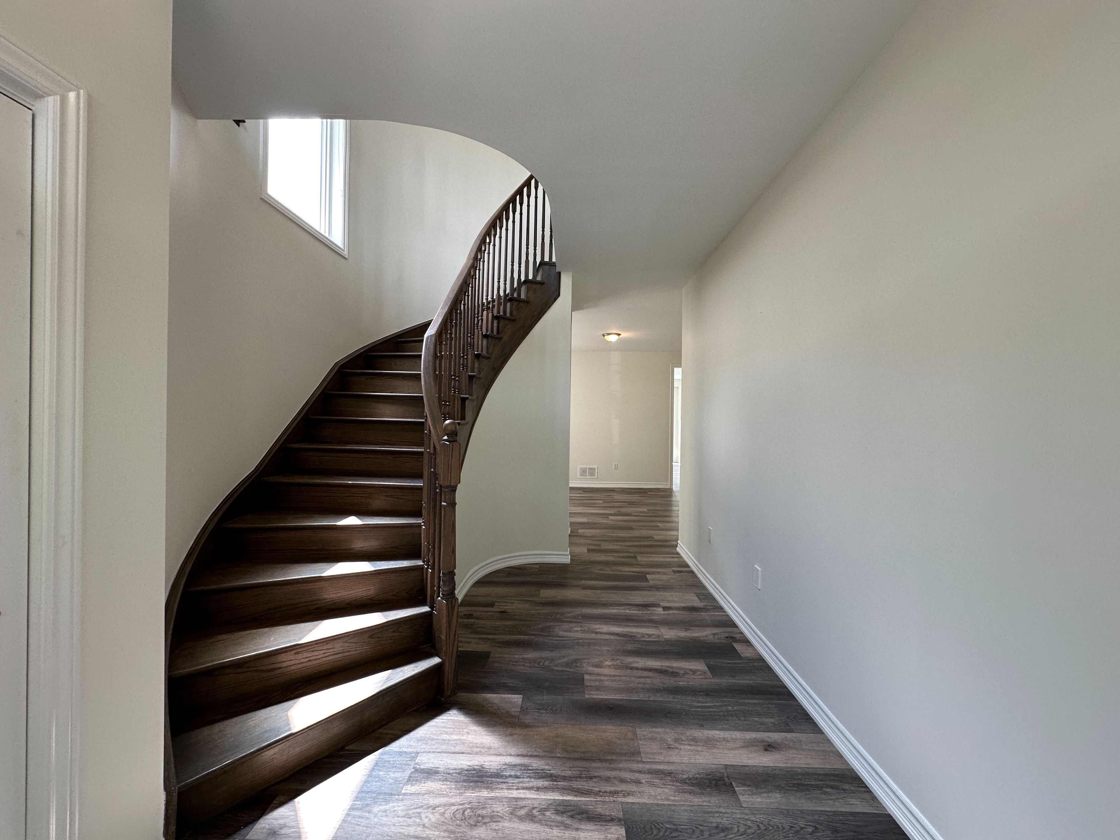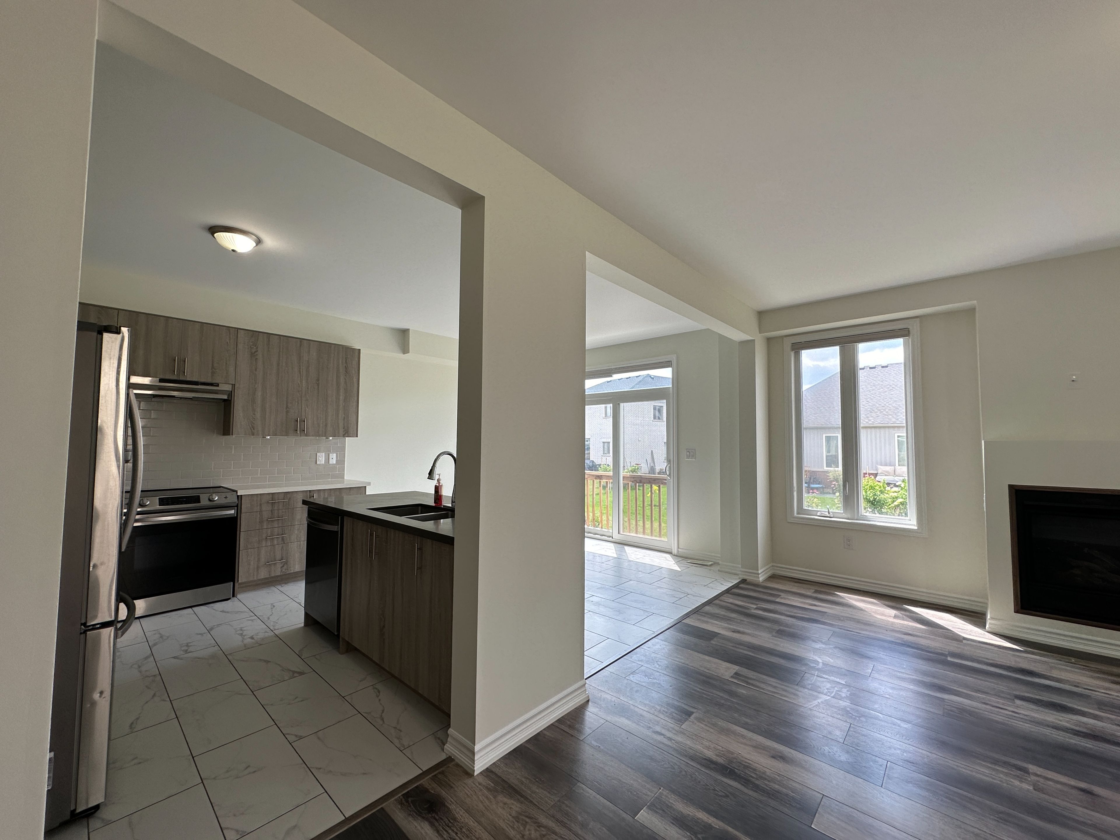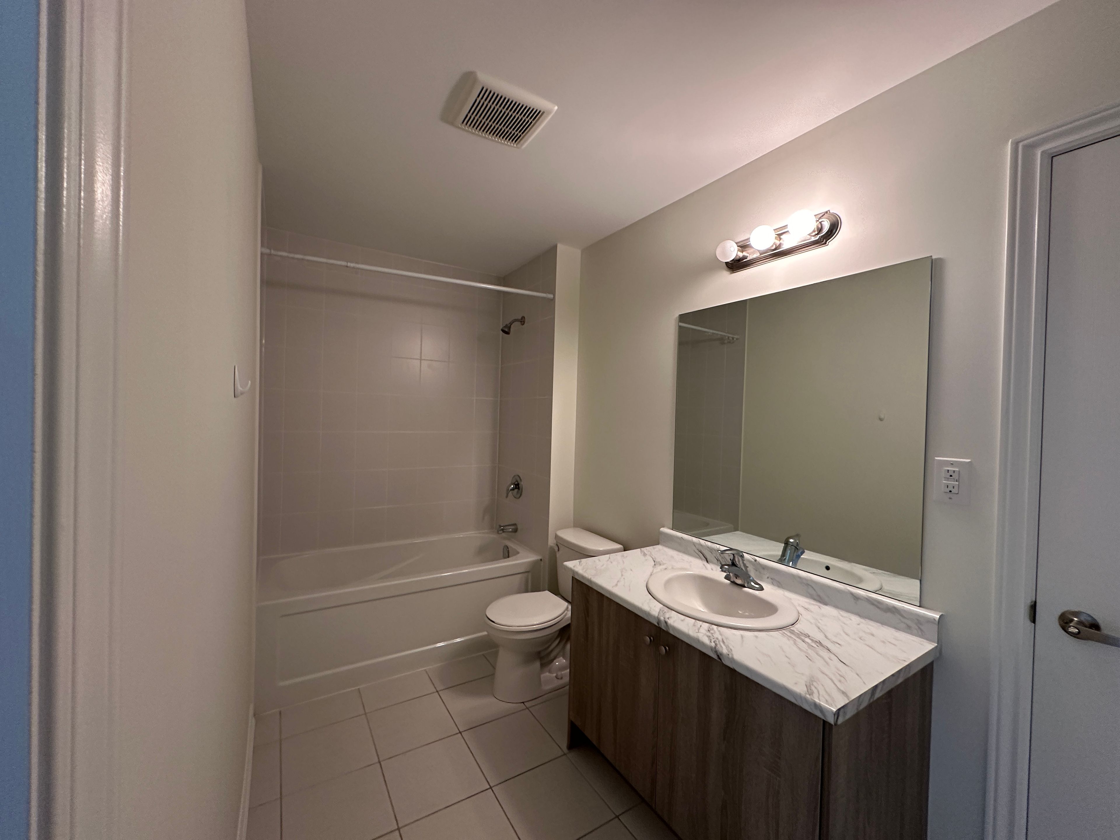$2,950
1499 MARINA Drive, Fort Erie, ON L2A 0C7
334 - Crescent Park, Fort Erie,








































 Properties with this icon are courtesy of
TRREB.
Properties with this icon are courtesy of
TRREB.![]()
Discover this stunning 4-bedroom, 3.5-bath home available for lease in the rapidly growing neighborhood of Fort Erie. This modern, carpet-free home features an open-concept kitchen with sleek finishes, perfect for entertaining and family gatherings. The spacious layout includes bright, airy rooms and ample natural light throughout. An unfinished basement offers plenty of storage space or potential for future customization. Located close to schools, parks, and amenities, this home is an ideal choice for families seeking comfort and convenience.
- HoldoverDays: 90
- Architectural Style: 2-Storey
- Property Type: Residential Freehold
- Property Sub Type: Detached
- DirectionFaces: South
- GarageType: Built-In
- Directions: Prospect Point Rd & Thunderbay
- Parking Features: Available
- ParkingSpaces: 2
- Parking Total: 4
- WashroomsType1: 1
- WashroomsType1Level: Main
- WashroomsType2: 2
- WashroomsType2Level: Second
- WashroomsType3: 1
- WashroomsType3Level: Second
- BedroomsAboveGrade: 4
- Fireplaces Total: 1
- Interior Features: Other
- Basement: Full, Unfinished
- Cooling: Central Air
- HeatSource: Gas
- HeatType: Forced Air
- ConstructionMaterials: Vinyl Siding
- Roof: Other
- Sewer: Sewer
- Foundation Details: Unknown
- Parcel Number: 642370368
- LotSizeUnits: Feet
- LotDepth: 108.53
- LotWidth: 45.31
| School Name | Type | Grades | Catchment | Distance |
|---|---|---|---|---|
| {{ item.school_type }} | {{ item.school_grades }} | {{ item.is_catchment? 'In Catchment': '' }} | {{ item.distance }} |









































