$3,100
40 Parkview Avenue, Fort Erie, ON L2A 5L7
333 - Lakeshore, Fort Erie,
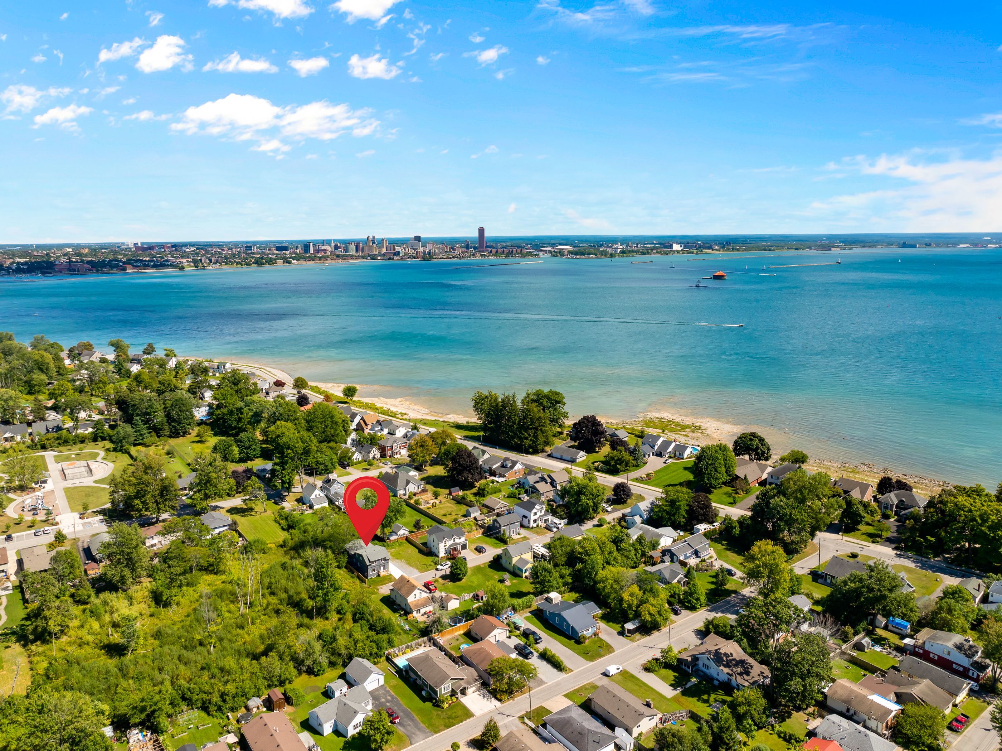




























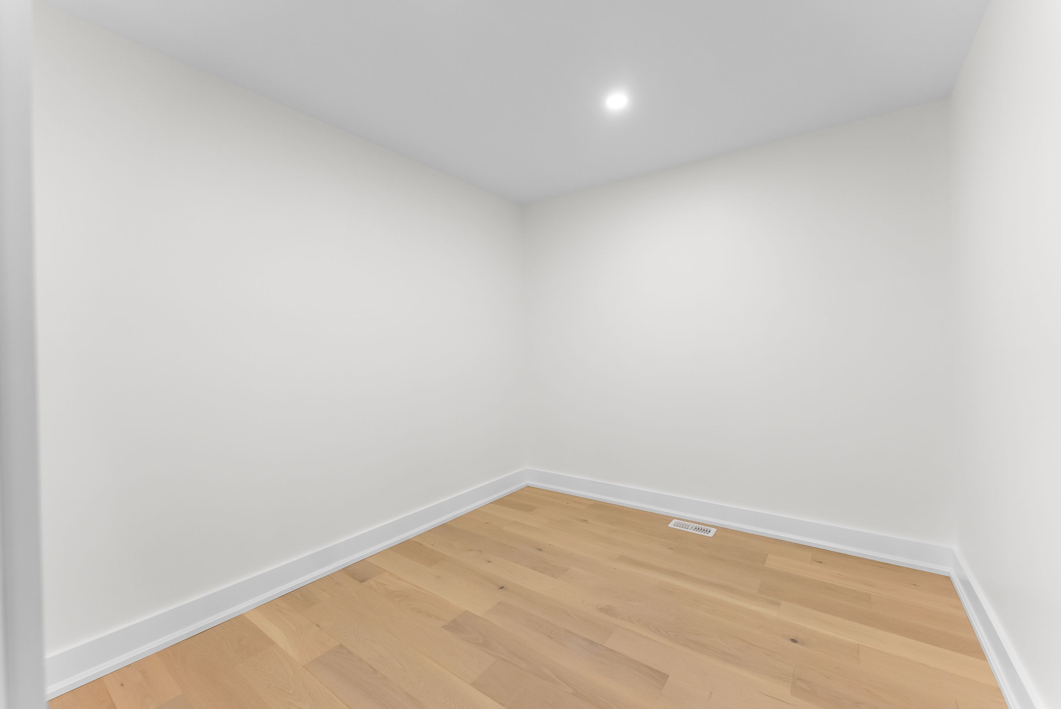

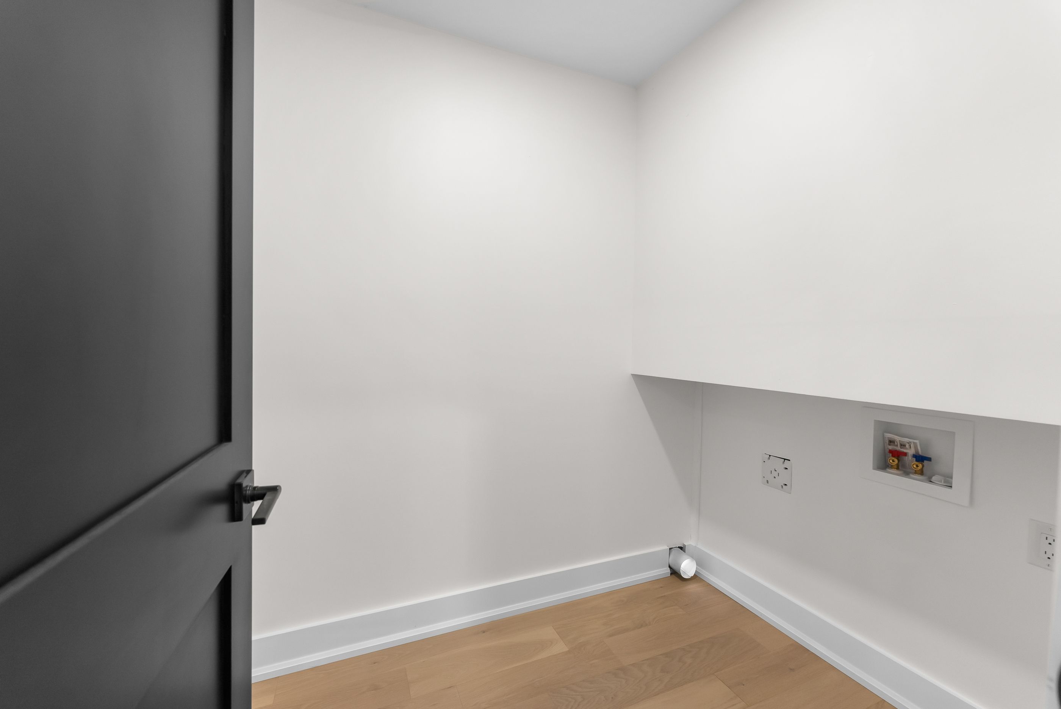


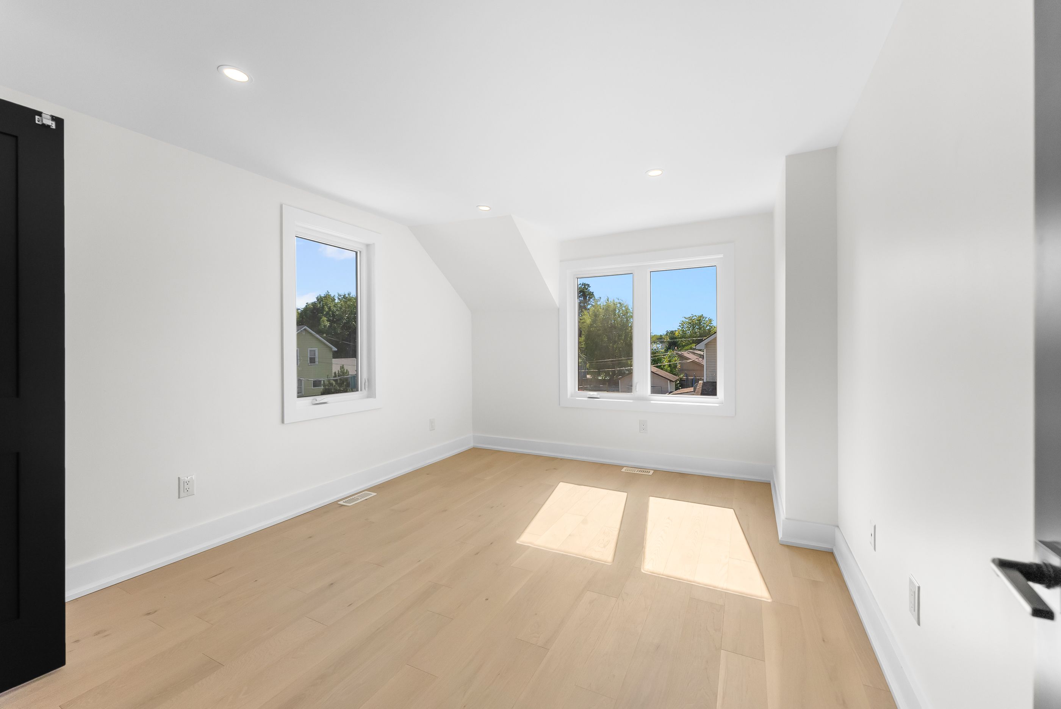











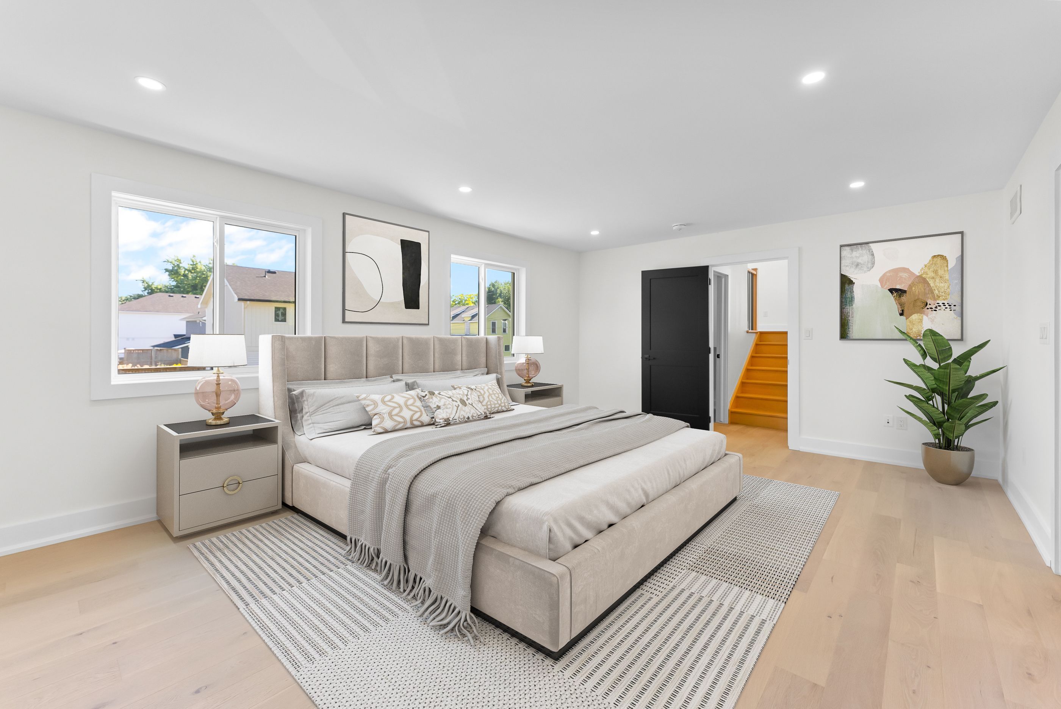



 Properties with this icon are courtesy of
TRREB.
Properties with this icon are courtesy of
TRREB.![]()
Welcome to 40 Parkview Avenue, a beautifully renovated 4-bedroom, 2.5-bathroom home in the sought-after Lakeshore community of Fort Erie. Nestled near the shores of Lake Erie, this multi-level home offers a blend of modern sophistication and timeless charm, perfect for AAA tenants seeking a comfortable and stylish residence.Step inside to discover a bright and airy open-concept layout with engineered hardwood floors, quartz countertops, and sleek finishes throughout. The chefs kitchen is a standout, featuring a bold navy island, white cabinetry, floating shelves, and stainless steel appliances, making it both functional and elegant. The spacious primary suite boasts a walk-in closet and a luxurious en-suite bathroom, while three additional bedrooms provide flexibility for families or shared living.The lower level offers a versatile space with full patio doors, ideal for a family room, home office, or entertainment area. The home sits on a quiet dead-end street, ensuring privacy and tranquility while remaining close to parks, trails, shopping, dining, and major routes. A private driveway provides parking for two vehicles, adding to the convenience.Complete with central air, forced air heating, and a stylish sunroom, this home is move-in ready. We are looking for AAA tenants who will appreciate its quality and charm. Available for immediate occupancyschedule your private viewing today!
- Architectural Style: Sidesplit
- Property Type: Residential Freehold
- Property Sub Type: Detached
- DirectionFaces: East
- Directions: LAKESHORE ROAD NORTH FROM LAKESHORE RD
- ParkingSpaces: 2
- Parking Total: 2
- WashroomsType1: 1
- WashroomsType1Level: Second
- WashroomsType2: 3
- WashroomsType2Level: Third
- WashroomsType3: 1
- WashroomsType3Level: Main
- BedroomsAboveGrade: 4
- Basement: Partial Basement, Unfinished
- Cooling: Central Air
- HeatSource: Gas
- HeatType: Forced Air
- ConstructionMaterials: Board & Batten
- Roof: Asphalt Shingle
- Sewer: Sewer
- Foundation Details: Concrete Block
- Parcel Number: 642130085
- LotSizeUnits: Feet
- LotDepth: 79
- LotWidth: 84.33
| School Name | Type | Grades | Catchment | Distance |
|---|---|---|---|---|
| {{ item.school_type }} | {{ item.school_grades }} | {{ item.is_catchment? 'In Catchment': '' }} | {{ item.distance }} |



























































