$389,000
78 Bridge Street, Bancroft, ON K0L 1C0
Bancroft Ward, Bancroft,
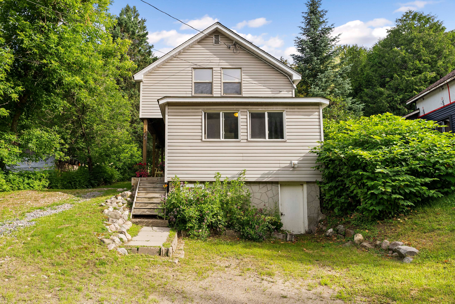
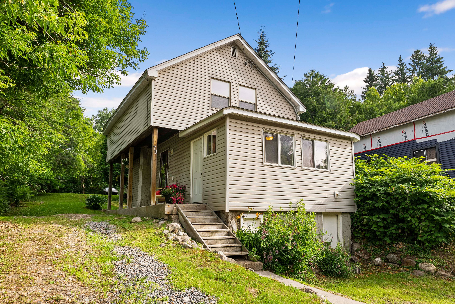
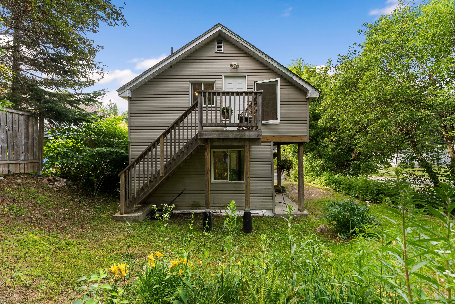
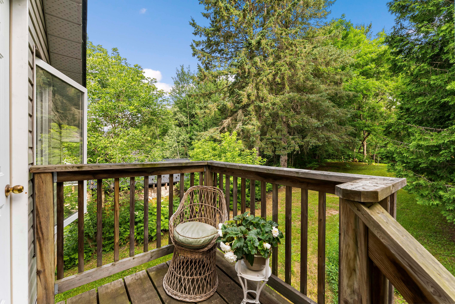
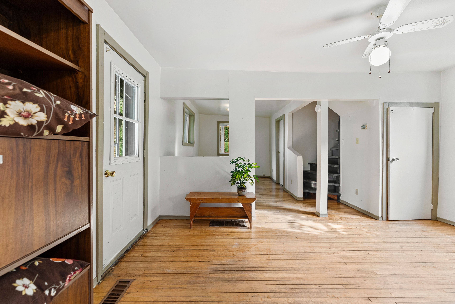
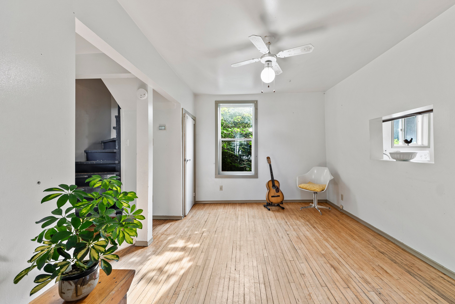
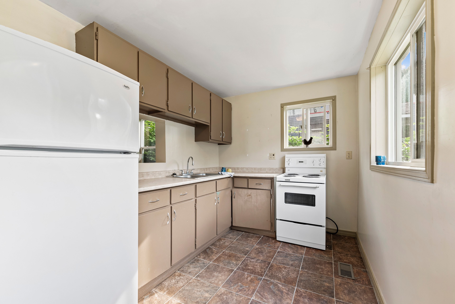
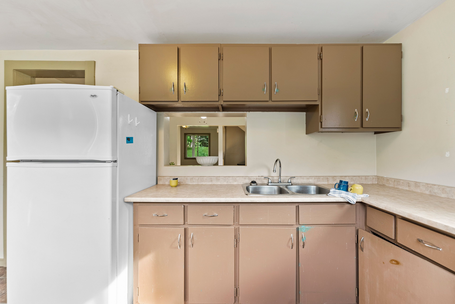
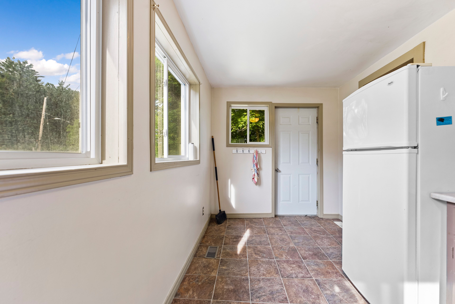
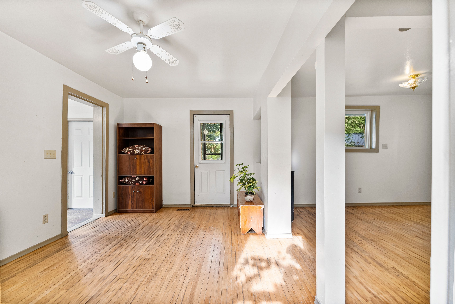
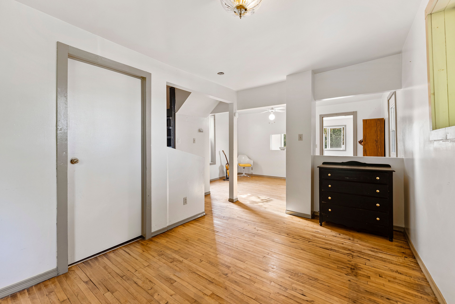
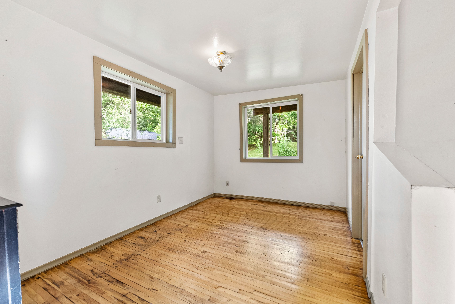
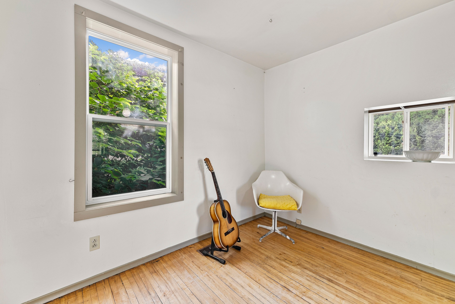
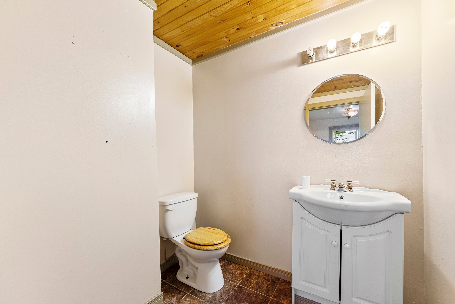
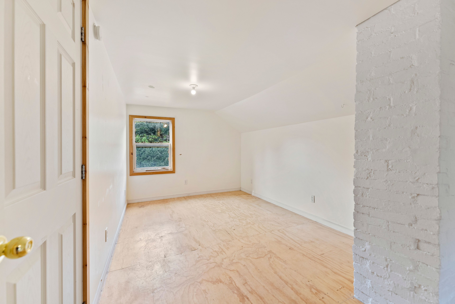
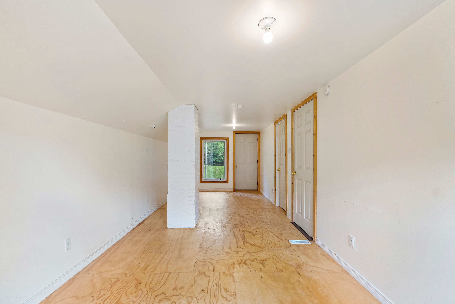
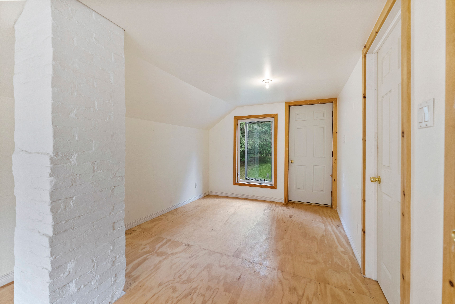
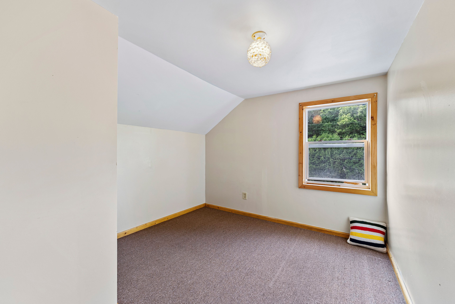

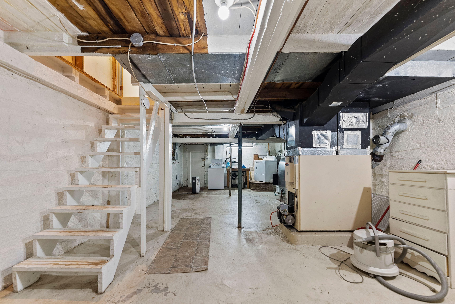
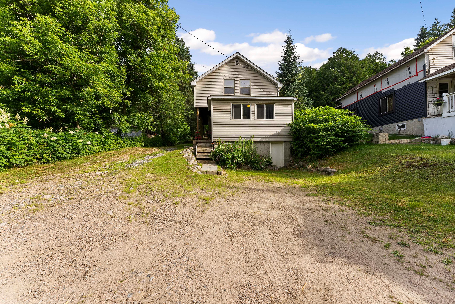
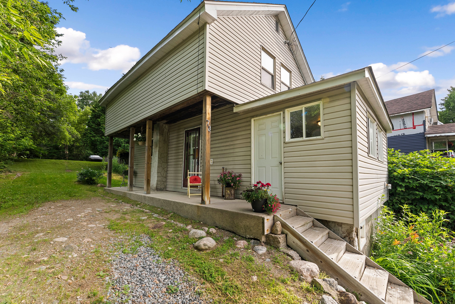
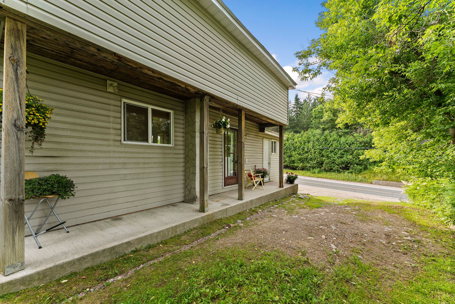
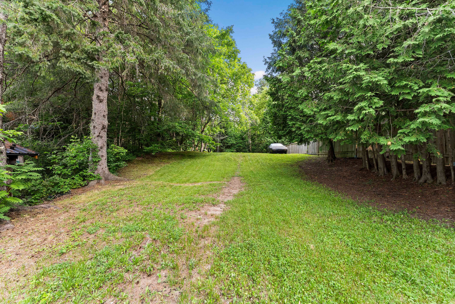
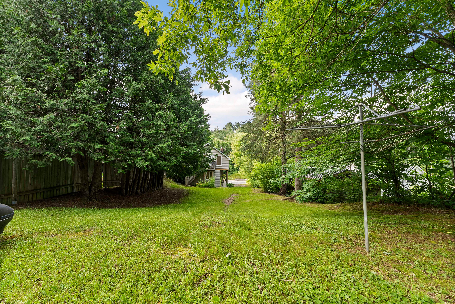
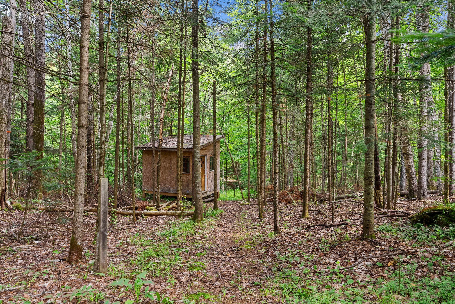
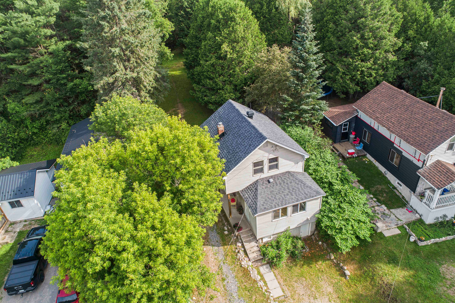

 Properties with this icon are courtesy of
TRREB.
Properties with this icon are courtesy of
TRREB.![]()
The magic is in the details! This in town, two bedroom home (which could easily be converted to a three) is bright and sunny with upgrades that include siding, shingles, windows and more. The lot goes back over 500 feet through a hardwood forest and small ravine that is welcoming to families and pets. The Primary bedroom offers a walkout to a balcony and stairs overlooking the back yard. The basement includes a walkout to the front parking area. The back yard is exceptional for an in town home, with a trail leading to a private studio and ravine set in the forest. Original hardwood floors, lots of space to enjoy nature and walking distance to Bancroft amenities make this one to put on your must see list. Prepare to say "YES" to the house!
- HoldoverDays: 30
- Architectural Style: 1 1/2 Storey
- Property Type: Residential Freehold
- Property Sub Type: Detached
- DirectionFaces: North
- Directions: Highway 28 East of Bancroft
- Tax Year: 2024
- Parking Features: Private
- ParkingSpaces: 6
- Parking Total: 6
- WashroomsType1: 1
- WashroomsType1Level: Main
- WashroomsType2: 1
- WashroomsType2Level: Second
- BedroomsAboveGrade: 2
- Interior Features: Water Heater Owned
- Basement: Full, Unfinished
- HeatSource: Oil
- HeatType: Forced Air
- LaundryLevel: Lower Level
- ConstructionMaterials: Vinyl Siding
- Exterior Features: Year Round Living
- Roof: Asphalt Rolled
- Sewer: Sewer
- Foundation Details: Concrete
- Topography: Sloping
- Parcel Number: 400730166
- LotSizeUnits: Feet
- LotDepth: 525
- LotWidth: 40
- PropertyFeatures: Library, Rec./Commun.Centre, Wooded/Treed, School Bus Route
| School Name | Type | Grades | Catchment | Distance |
|---|---|---|---|---|
| {{ item.school_type }} | {{ item.school_grades }} | {{ item.is_catchment? 'In Catchment': '' }} | {{ item.distance }} |





























