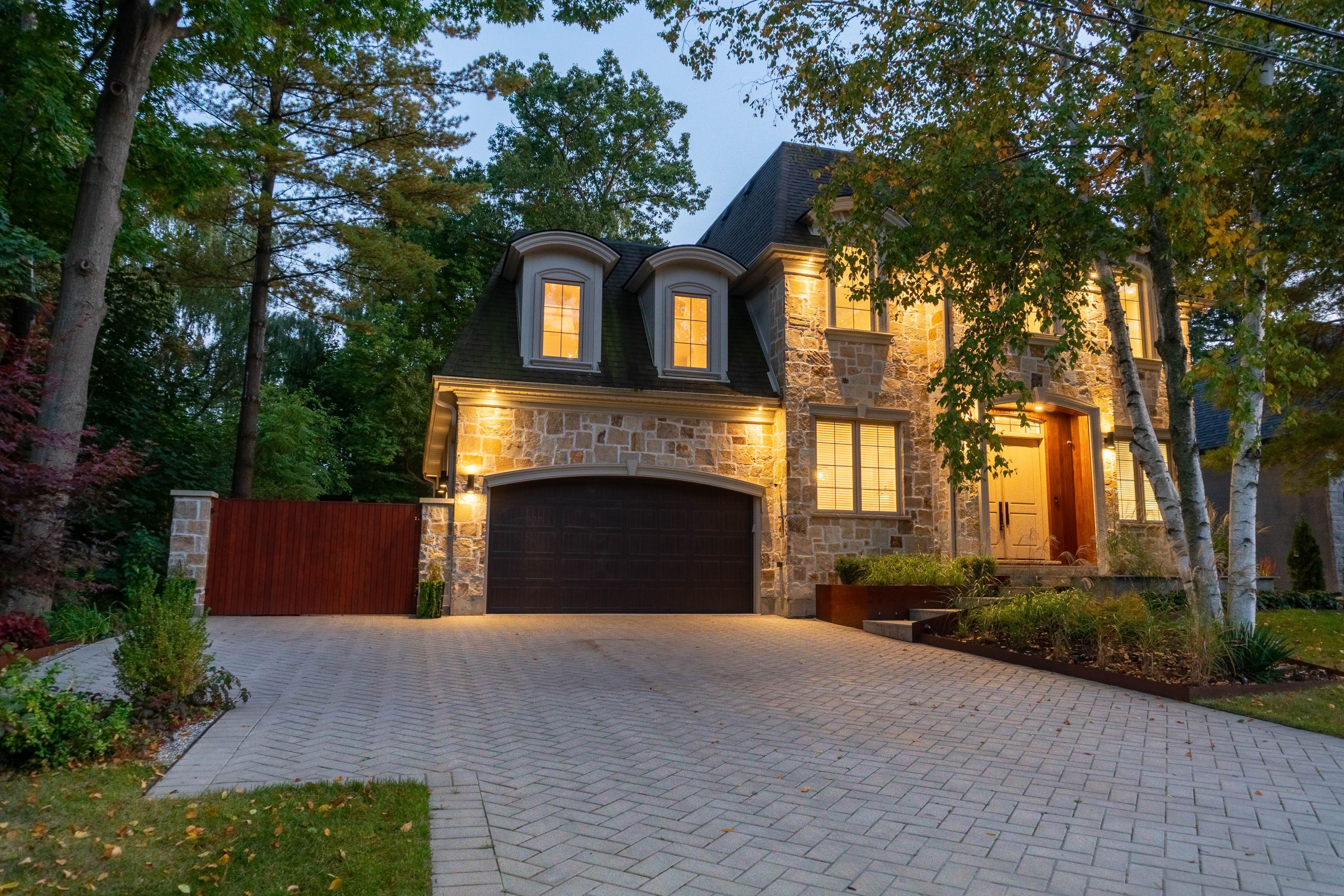$2,970,000
64 Ravina Crescent, Hamilton, ON L9G 2E7
Ancaster, Hamilton,






































 Properties with this icon are courtesy of
TRREB.
Properties with this icon are courtesy of
TRREB.![]()
Unparalleled location in the heart of Ancaster nestled into a mature nature reserve with only one neighbour. This property invokes a luxury Muskoka ambiance with an impressive, towering & architecturally designed custom home. Imported natural stone facade. Alfresco indoor/outdoor entertainment space with hot tub, outdoor kitchen w/ searing station, BBQ, two-burner stove & sink. Backyard office & studio w/ wrap-around patio. Wine Cellar, Cold Room & Wine Tasting Room w/ guest bathroom. Indoor Spa w/ Sauna, Jacuzzi, showers, change room, double vanity, TVs & fireplace. Chefs kitchen w/ 48 6-burner stove w/ griddle, double gas ovens, side-by-side fridge & freezer, 150 bottle wine cooler, double electric ovens & B/I microwave. Butlers pantry w/ 2nd dishwasher, sink, prep counter, storage. Ground floor In-law suite w/ ensuite & 2nd laundry. Gym w/ bath. Theatre room w/ wet bar. Smart doorbell, HVAC & garage door opener. In-ceiling speakers, Security Cameras, EV Charger rough-in.
- HoldoverDays: 30
- Architectural Style: 2-Storey
- Property Type: Residential Freehold
- Property Sub Type: Detached
- DirectionFaces: South
- GarageType: Attached
- Directions: Wilson St & Fiddler's Green
- Tax Year: 2024
- Parking Features: Private Triple
- ParkingSpaces: 9
- Parking Total: 11
- WashroomsType1: 1
- WashroomsType1Level: Ground
- WashroomsType2: 1
- WashroomsType2Level: Ground
- WashroomsType3: 2
- WashroomsType3Level: Ground
- WashroomsType4: 1
- WashroomsType4Level: Second
- WashroomsType5: 3
- WashroomsType5Level: Basement
- BedroomsAboveGrade: 4
- BedroomsBelowGrade: 1
- Fireplaces Total: 4
- Interior Features: Air Exchanger, Auto Garage Door Remote, Bar Fridge, Built-In Oven, Water Meter, Water Heater Owned, Upgraded Insulation, Primary Bedroom - Main Floor, In-Law Suite, Guest Accommodations, ERV/HRV, Central Vacuum
- Basement: Full
- Cooling: Central Air
- HeatSource: Gas
- HeatType: Forced Air
- ConstructionMaterials: Brick, Stone
- Exterior Features: Built-In-BBQ, Hot Tub, Landscape Lighting, Landscaped, Lawn Sprinkler System, Privacy, Porch
- Roof: Asphalt Shingle
- Sewer: Sewer
- Foundation Details: Concrete
- LotSizeUnits: Feet
- LotDepth: 100
- LotWidth: 75
- PropertyFeatures: Greenbelt/Conservation, Library, Park, Public Transit, School, School Bus Route
| School Name | Type | Grades | Catchment | Distance |
|---|---|---|---|---|
| {{ item.school_type }} | {{ item.school_grades }} | {{ item.is_catchment? 'In Catchment': '' }} | {{ item.distance }} |







































