$1,520,000
$140,00062 Kempsell Crescent, Toronto, ON M2J 2Z7
Don Valley Village, Toronto,
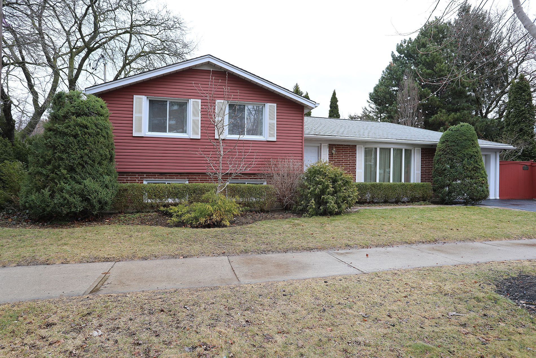







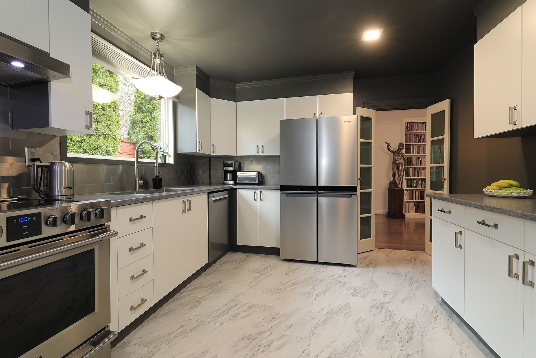
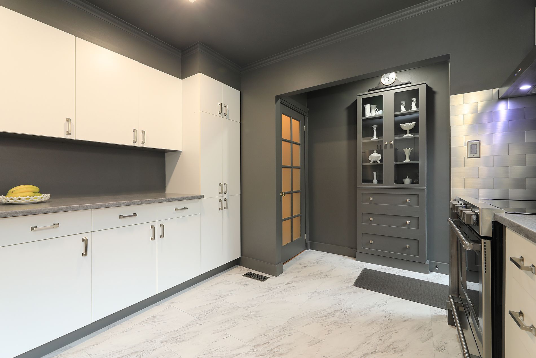
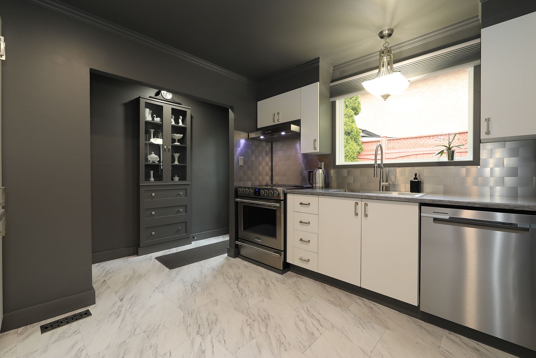



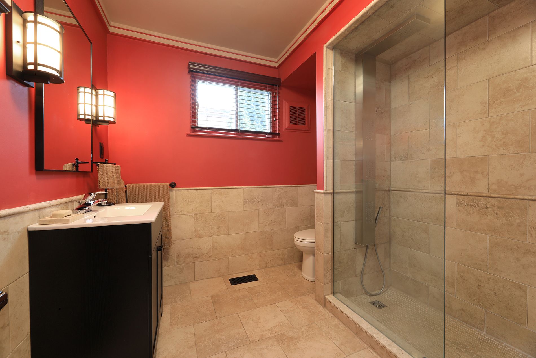
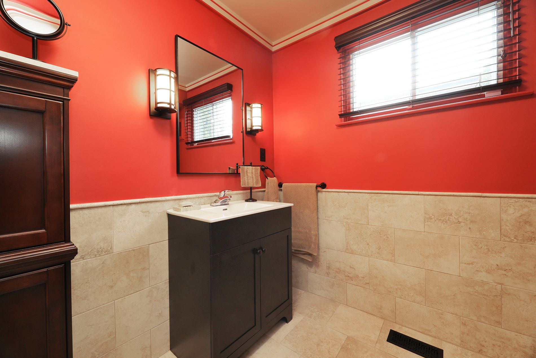



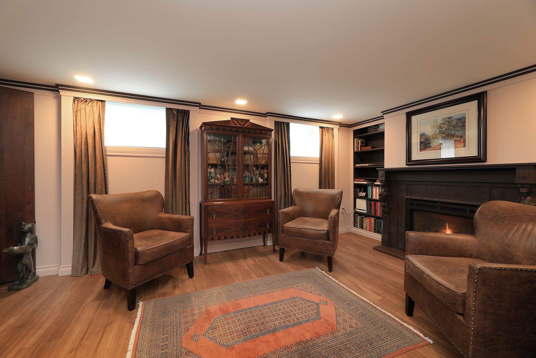
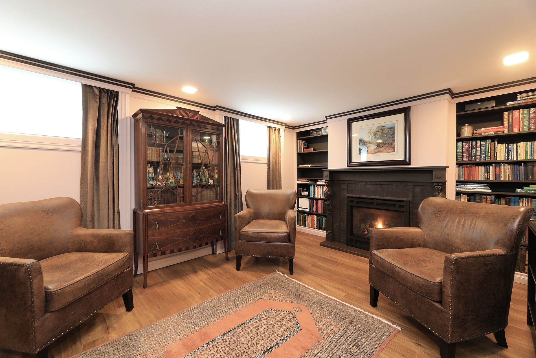
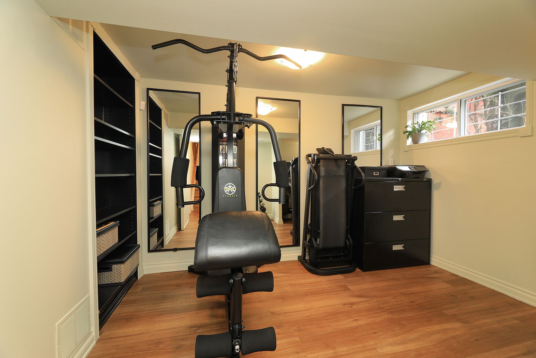
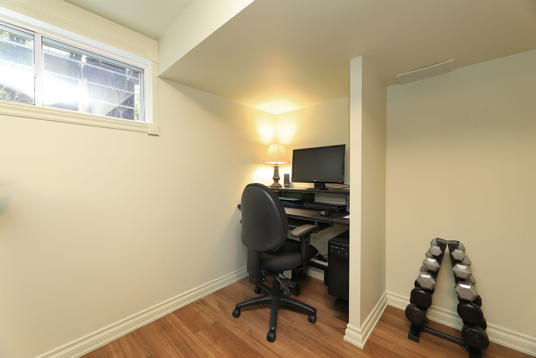
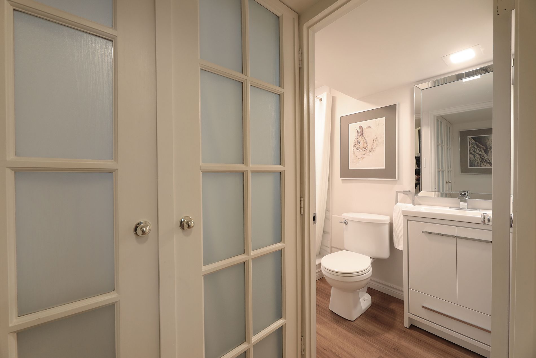
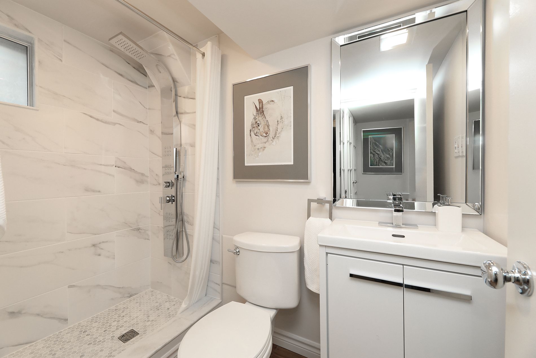
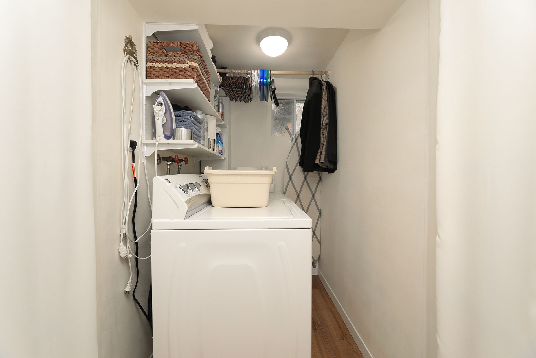
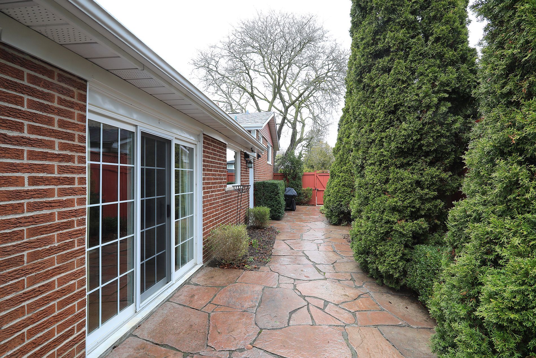
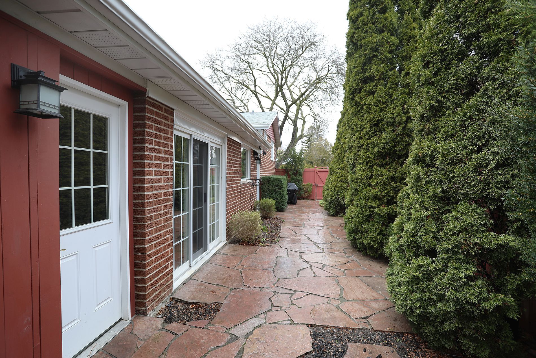





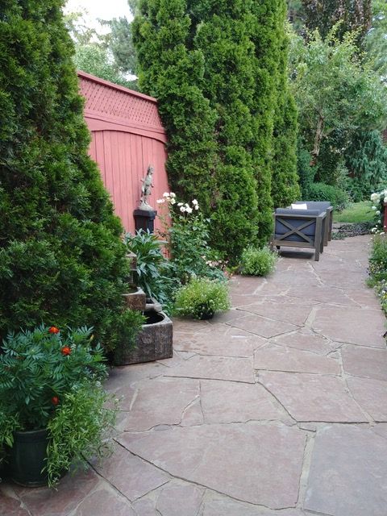


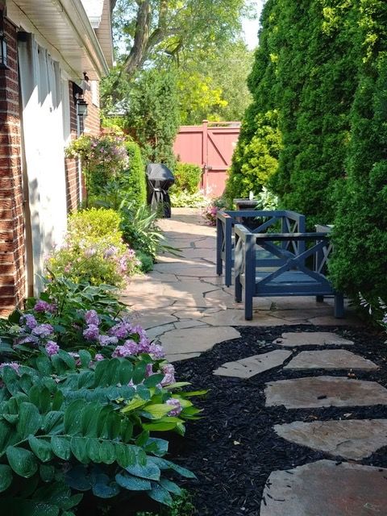
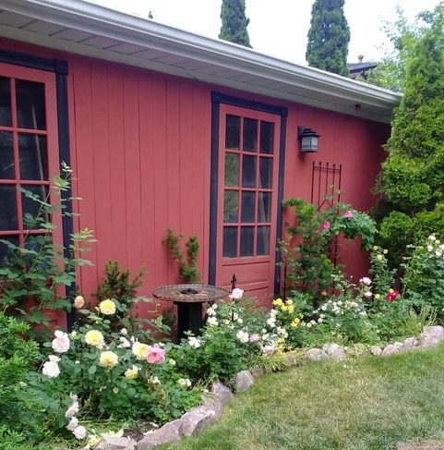
 Properties with this icon are courtesy of
TRREB.
Properties with this icon are courtesy of
TRREB.![]()
This home is a top notch presentation !!Ready to move right in! !Updated top to bottom. So much on offer here! Prime Heart of North York Don Valley Village location...10 minute walk to subway and Fairview Mall.A great neighbourhood close to so many facilities.The home itself has been beautifully updated. Two beautiful bathrooms, a lovely light bright upgraded kitchen with newer top quality stainless steel appliances. The entry hall features electric fireplace with a beautiful mantle to provide a warm welcome to family and friends. A spacious L Shaped living/dining room Is perfect for entertaining and features crown moulding and handsome entry trimmings.Gleaming hardwood floors on the main and upper levels in this carpet free home. The lower level Family Room/Den is cosy and comfortable with built in bookcases and a gas fireplace. The beautifully landscaped garden is a treat in itself. Fully fenced and very private, it features a lovely pond as well as an enclosed gazebo for summer entertainment and some cooler weather with a coal fired antique fireplace! The garden also offers a unique opportunity to build a secondary flat on the grounds with its own street frontage as an investment or for multi generational living.Many mechanical upgrades to the house too,including added insulation, and a 50 year Landmark Premium roof in 2011, Please see attachment to the listing for the full list of upgrades.This is a great home to move into and well worth a look at. Easy to show. Home Inspection report and survey available. Floor plans attached to the listing. Note: Crawl Space For Storage Under Living/Dining/Kitchen Accessible and Illuminated.
- HoldoverDays: 90
- Architectural Style: Sidesplit 3
- Property Type: Residential Freehold
- Property Sub Type: Detached
- DirectionFaces: North
- GarageType: Attached
- Directions: Don Mills/Sheppard
- Tax Year: 2024
- Parking Features: Private
- ParkingSpaces: 2
- Parking Total: 3
- WashroomsType1: 1
- WashroomsType1Level: Upper
- WashroomsType2: 1
- WashroomsType2Level: Basement
- BedroomsAboveGrade: 3
- BedroomsBelowGrade: 1
- Interior Features: Auto Garage Door Remote, Floor Drain, Carpet Free, Storage Area Lockers, Upgraded Insulation, Water Heater, Water Meter
- Basement: Crawl Space, Finished
- Cooling: Central Air
- HeatSource: Gas
- HeatType: Forced Air
- LaundryLevel: Lower Level
- ConstructionMaterials: Aluminum Siding, Brick
- Exterior Features: Landscape Lighting, Landscaped, Patio, Paved Yard, Private Pond, Seasonal Living
- Roof: Asphalt Shingle
- Sewer: Sewer
- Foundation Details: Poured Concrete
- Topography: Dry, Flat, Level, Wooded/Treed
- Parcel Number: 100470045
- LotSizeUnits: Feet
- LotDepth: 120.13
- LotWidth: 55.05
- PropertyFeatures: Fenced Yard, Library, Park, Public Transit, Rec./Commun.Centre, School
| School Name | Type | Grades | Catchment | Distance |
|---|---|---|---|---|
| {{ item.school_type }} | {{ item.school_grades }} | {{ item.is_catchment? 'In Catchment': '' }} | {{ item.distance }} |







































