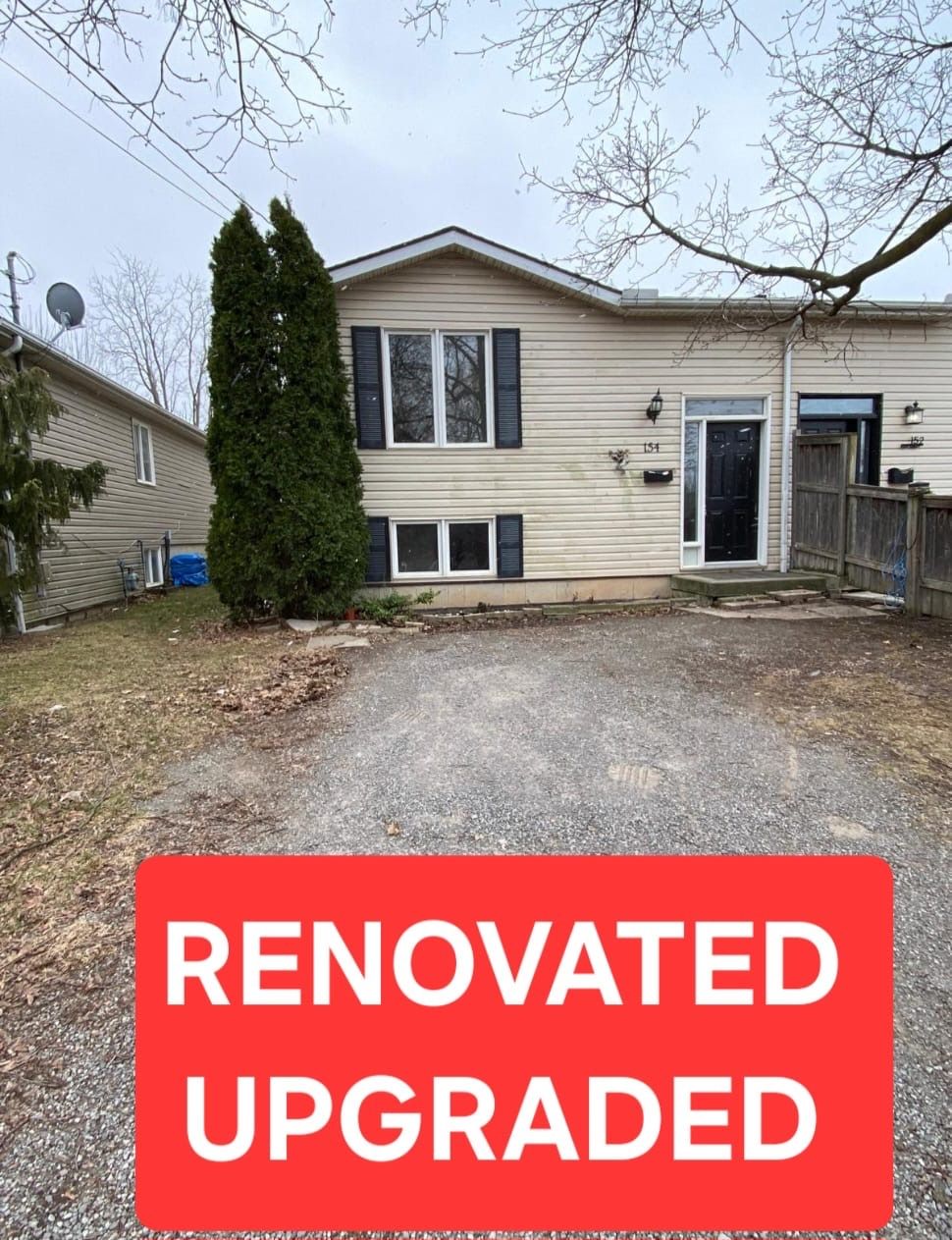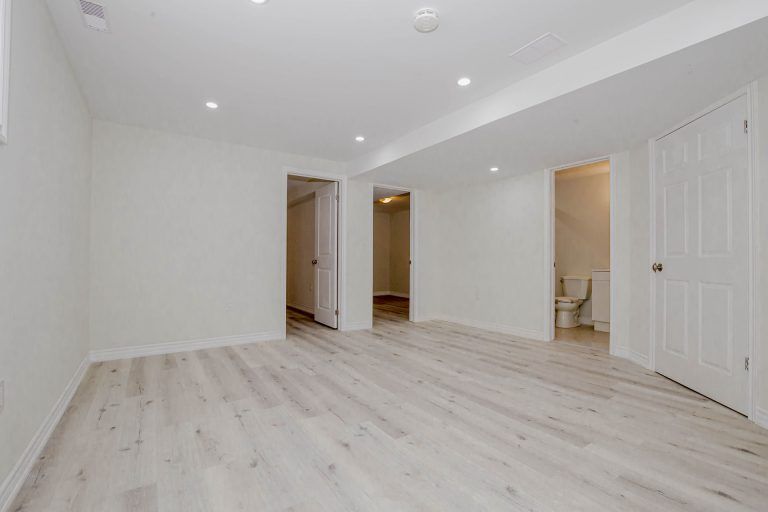$529,900
$20,000154 Mary Street, Thorold, ON L2V 1J5
556 - Allanburg/Thorold South, Thorold,

















 Properties with this icon are courtesy of
TRREB.
Properties with this icon are courtesy of
TRREB.![]()
Discover this beautifully renovated 3+2 bedroom home, ideally located in a serene neighbourhood, offering the perfect balance of family living and investment potential. The updated interior features a spacious, open-concept living, dining, and kitchen area thats filled with natural light. The modern kitchen showcases pristine white cabinetry, and stainless steel appliances, while stylish luxury vinyl flooring flows seamlessly through out the entire main level. The home boasts 2 full bathrooms, with 3 generously sized bedrooms on the main floor, there's plenty of space for family living. The fully finished basement add seven more value, offering 2 additional bedrooms, a large recreation room with high ceilings with pot lights, and ample storage. Plus, a washer and dryer in the laundry area add extra convenience. Close To Highways And Near Many Amenities. Close To Niagara College And BrockUniversity. 10 Minutes Drive To Niagara Falls. Close to golf courses, Highway 58, and hiking trails, this home is move-in ready and waiting for you, this updated gem is a amazing opportunity for anyone seeking a beautiful home or investment property.
- HoldoverDays: 30
- Architectural Style: Bungalow-Raised
- Property Type: Residential Freehold
- Property Sub Type: Semi-Detached
- DirectionFaces: North
- Directions: Niagara Falls Road / Davis Road
- Tax Year: 2024
- Parking Features: Private
- ParkingSpaces: 2
- Parking Total: 2
- WashroomsType1: 1
- WashroomsType1Level: Main
- WashroomsType2: 1
- WashroomsType2Level: Lower
- BedroomsAboveGrade: 3
- BedroomsBelowGrade: 2
- Basement: Finished
- Cooling: Central Air
- HeatSource: Gas
- HeatType: Forced Air
- ConstructionMaterials: Vinyl Siding
- Roof: Asphalt Shingle
- Sewer: Sewer
- Foundation Details: Poured Concrete
- LotSizeUnits: Feet
- LotDepth: 100.24
- LotWidth: 30.7
| School Name | Type | Grades | Catchment | Distance |
|---|---|---|---|---|
| {{ item.school_type }} | {{ item.school_grades }} | {{ item.is_catchment? 'In Catchment': '' }} | {{ item.distance }} |


















