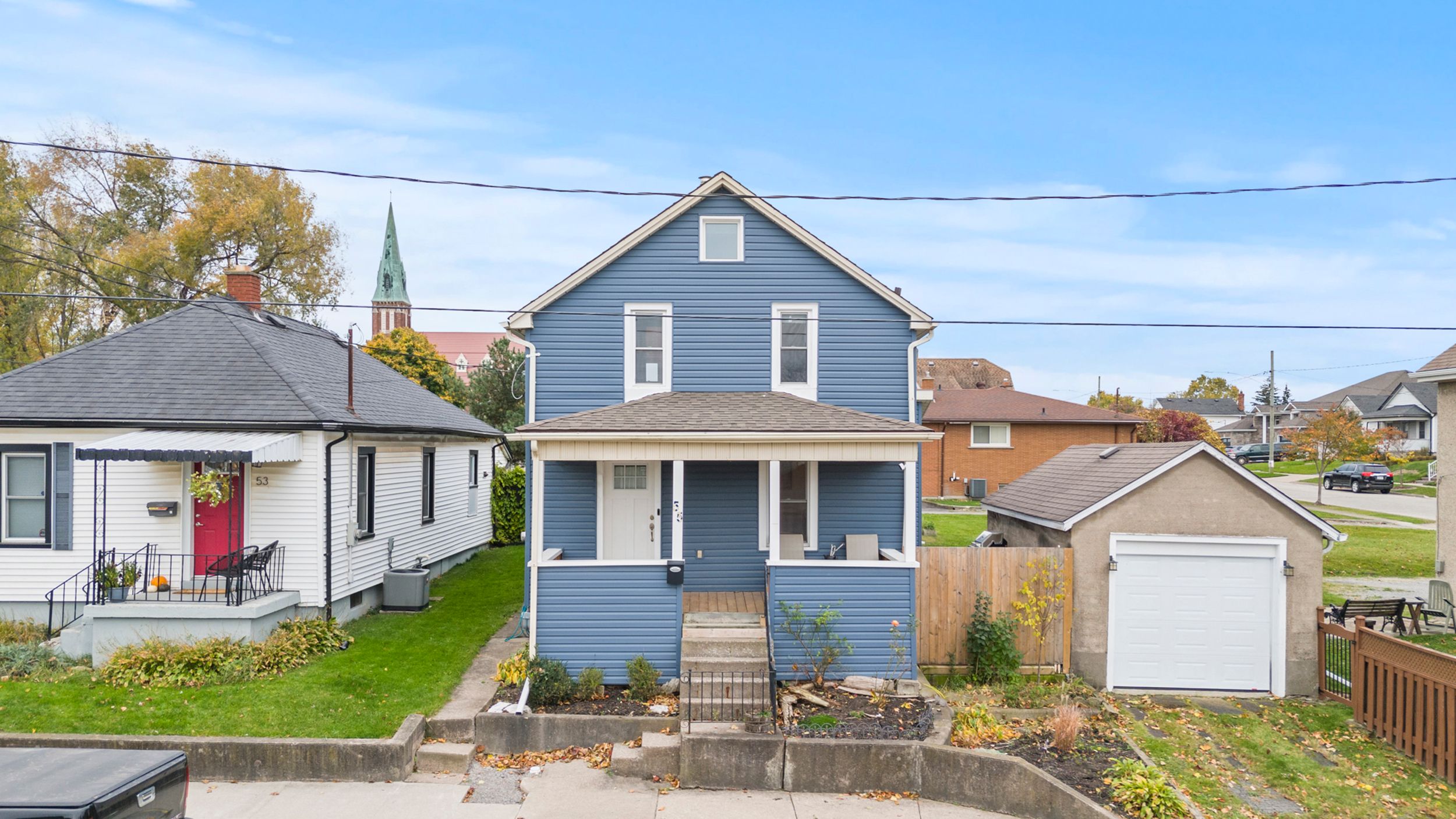$499,900
$39,10055 Albert Street, Thorold, ON L2V 2G6
557 - Thorold Downtown, Thorold,

































 Properties with this icon are courtesy of
TRREB.
Properties with this icon are courtesy of
TRREB.![]()
Experience the charm of 55 Albert Street W., a beautifully updated 3 bedroom, 2.5 bathroom home situated in the heart of Thorold. Located just minutes from local amenities, schools, parks, and public transit, this home offers both convenience and a sense of community. This inviting property offers the perfect blend of character and modern updates, making it a fantastic opportunity for both first-time home buyers and those seeking to downsize or invest in the area. As you step inside, you'll be greeted by a bright and spacious living area featuring an electric fireplace,built-in shelving, and large windows that fill the space with natural light. The living room seamlessly connects to the spacious eat-in kitchen,making it ideal for entertaining family and friends. The updated eat-in kitchen boasts sleek countertops, modern stainless steel appliances, ample cabinetry and a pantry, perfect for casual dining. This home offers the convenience of main floor laundry, a 2-piece powder room and primary bedroom with an elegant 3-piece ensuite bathroom to complete the main floor. At the top of the wood staircase, you will find a quiet retreat or workspace, 2 spacious bedrooms and a modernly updated 3-piece bathroom. Discover the potential of this spacious partially finished basement,offering endless possibilities for your dream space. The basement has ample space for family entertainment, a home gym and additional living space with plenty of storage to keep your belongings out of sight. Step outside to your two car driveway, and backyard complete with a new wood deck at the side of the house creating a private space, perfect for relaxing or entertaining. New vinyl siding completed 2020. **EXTRAS** Interboarded Listing - NIAGARA ASSOCIATION OF REALTORS(R)
- HoldoverDays: 90
- Architectural Style: 2-Storey
- Property Type: Residential Freehold
- Property Sub Type: Detached
- DirectionFaces: North
- Tax Year: 2024
- Parking Features: Available, Private Double
- ParkingSpaces: 2
- Parking Total: 3
- WashroomsType1: 1
- WashroomsType1Level: Main
- WashroomsType2: 1
- WashroomsType2Level: Second
- WashroomsType3: 1
- WashroomsType3Level: Main
- BedroomsAboveGrade: 3
- Fireplaces Total: 1
- Interior Features: Carpet Free, Primary Bedroom - Main Floor, Storage, Water Heater
- Basement: Partially Finished
- Cooling: Central Air
- HeatSource: Electric
- HeatType: Forced Air
- LaundryLevel: Main Level
- ConstructionMaterials: Vinyl Siding
- Exterior Features: Deck
- Roof: Asphalt Shingle
- Sewer: Sewer
- Foundation Details: Stone
- Topography: Flat
- Parcel Number: 643910106
- LotSizeUnits: Feet
- LotDepth: 85
- LotWidth: 33
- PropertyFeatures: Park, Place Of Worship, Public Transit, Rec./Commun.Centre, School Bus Route
| School Name | Type | Grades | Catchment | Distance |
|---|---|---|---|---|
| {{ item.school_type }} | {{ item.school_grades }} | {{ item.is_catchment? 'In Catchment': '' }} | {{ item.distance }} |


































