$3,500
8373 Sweet Chestnut Drive, Niagara Falls, ON L2H 0N2
222 - Brown, Niagara Falls,
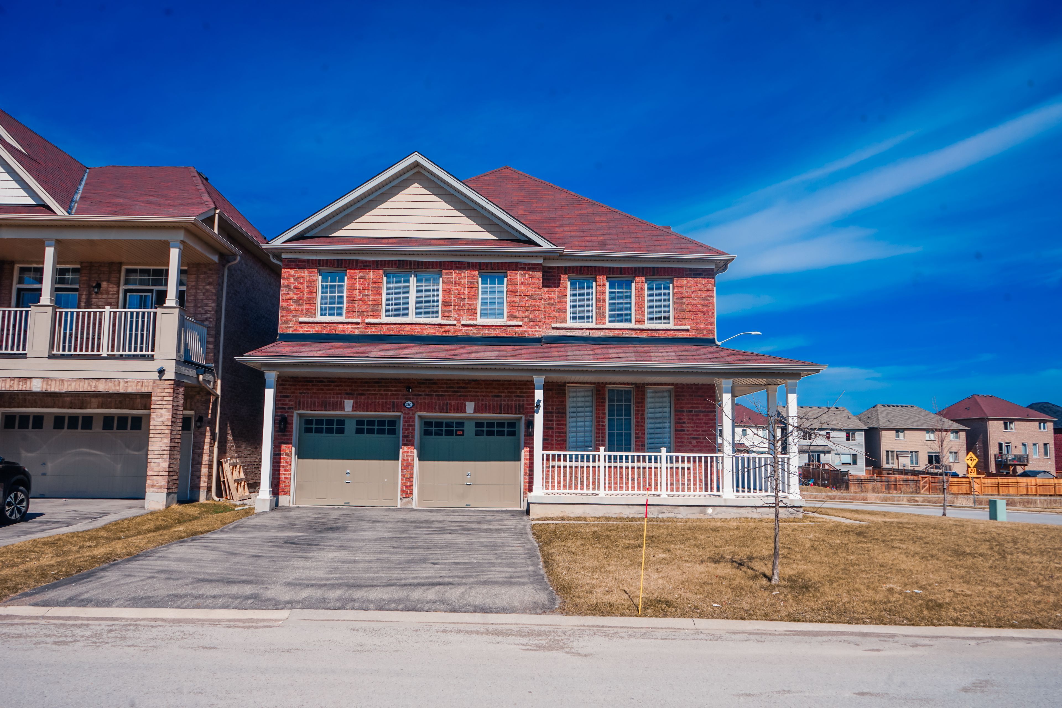
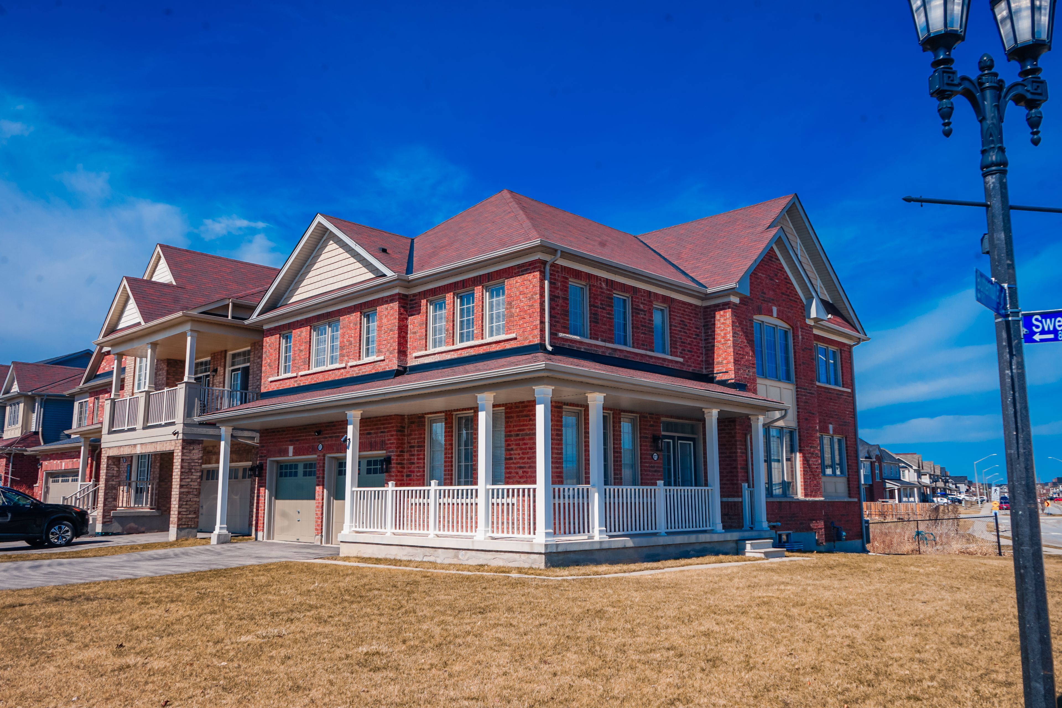












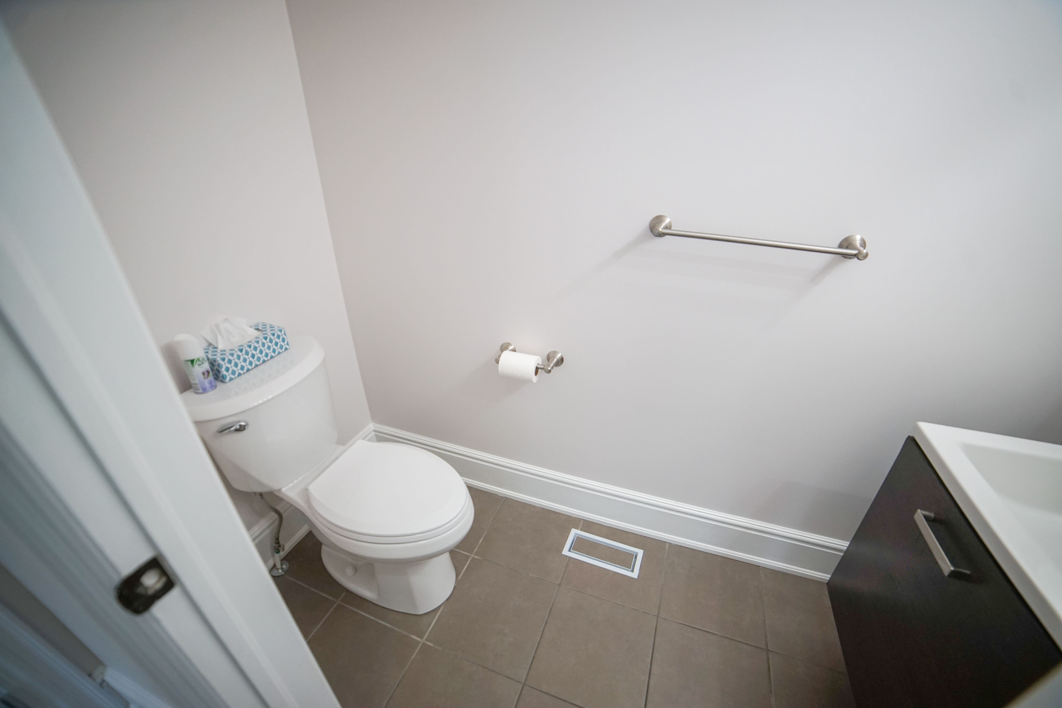






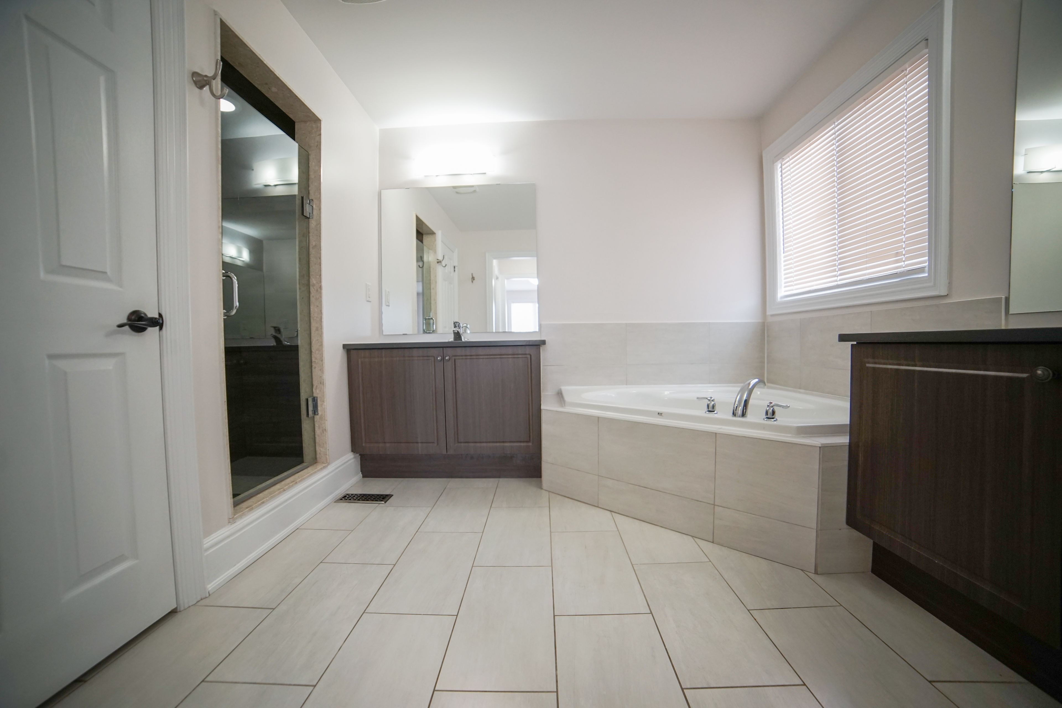



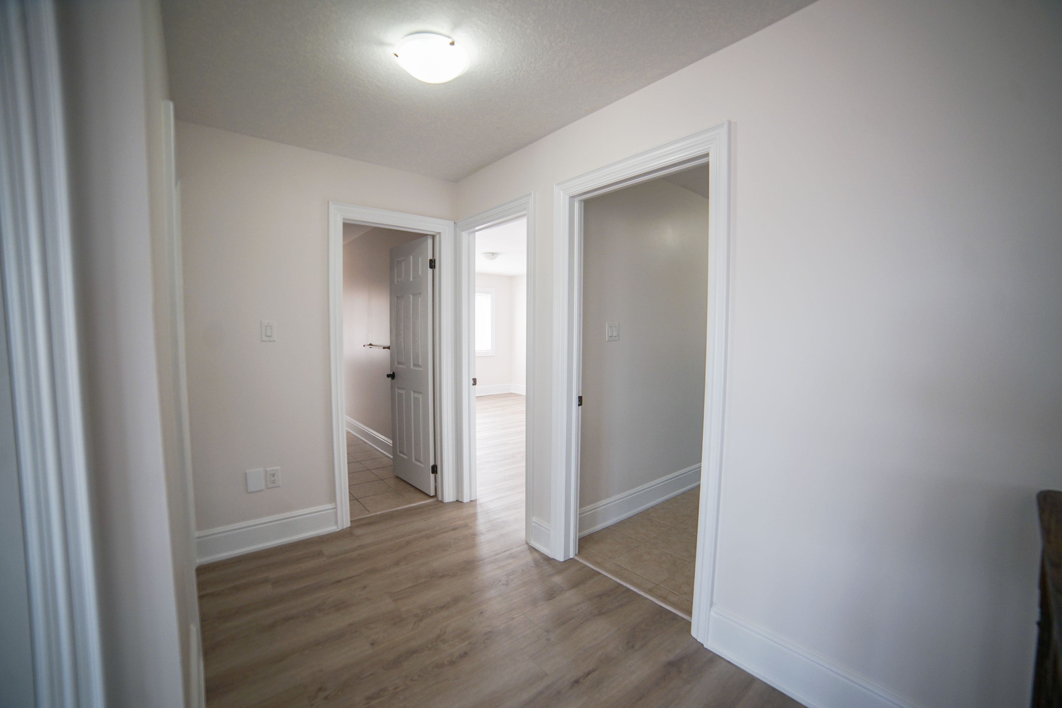














 Properties with this icon are courtesy of
TRREB.
Properties with this icon are courtesy of
TRREB.![]()
Bright and spacious 3-bedroom, 3-bathroom home features 9-foot ceilings, an open-concept main floor ideal for entertaining, and thoughtful upgrades throughout. Large entrance space with separate room to the right, perfect for a library, sitting area, or home office. The primary suite offers dual walk-in closets and a luxurious 5-piece ensuite. Enjoy the convenience of upper-level laundry, generous secondary bedrooms each with walk-in closets and a second full bath. Highlights include a stunning staircase, gas fireplace, upgraded trim and lighting, stainless steel appliances, and 200-amp service. A beautifully maintained home in a sought-after family-friendly neighbourhooddont miss it! Landlord is seeking tenants with good credit and reliable income. Equifax credit report and income documents will be required for review with any application. Minimum one year lease required, owner is open to two year lease.
- Architectural Style: 2-Storey
- Property Type: Residential Freehold
- Property Sub Type: Detached
- DirectionFaces: South
- GarageType: Attached
- Directions: From McLeod Rd, head south on Kalar Rd. Turn right onto Tulip Tree Dr, through roundabout to second exit on Sweet Chestnut Dr. Property is on the right-hand side.
- Parking Features: Private Double
- ParkingSpaces: 2
- Parking Total: 4
- WashroomsType1: 1
- WashroomsType1Level: Ground
- WashroomsType2: 1
- WashroomsType2Level: Second
- WashroomsType3: 1
- WashroomsType3Level: Second
- BedroomsAboveGrade: 3
- Fireplaces Total: 1
- Interior Features: Auto Garage Door Remote, Carpet Free, ERV/HRV, Water Heater, Central Vacuum, Separate Hydro Meter
- Basement: Unfinished, Full
- Cooling: Central Air
- HeatSource: Gas
- HeatType: Forced Air
- LaundryLevel: Upper Level
- ConstructionMaterials: Brick
- Roof: Asphalt Shingle
- Sewer: Sewer
- Foundation Details: Poured Concrete
- Parcel Number: 642630528
| School Name | Type | Grades | Catchment | Distance |
|---|---|---|---|---|
| {{ item.school_type }} | {{ item.school_grades }} | {{ item.is_catchment? 'In Catchment': '' }} | {{ item.distance }} |









































