$3,500
#UPPER - 8619 Chickory Trail, Niagara Falls, ON L2H 3S5
222 - Brown, Niagara Falls,
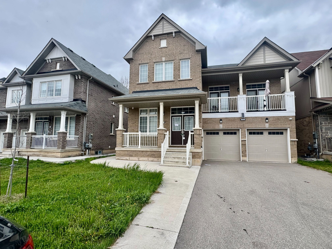
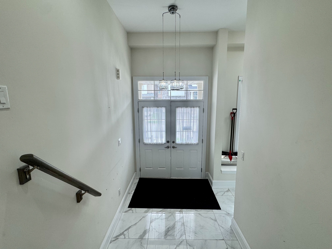
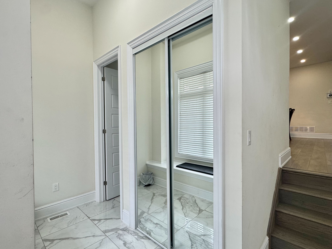
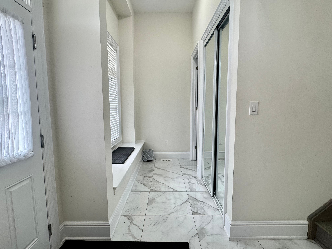
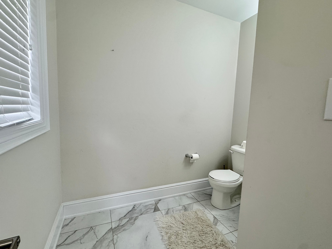
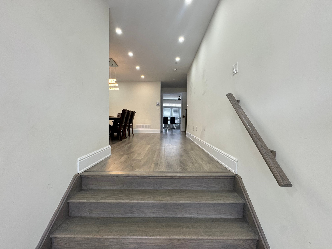
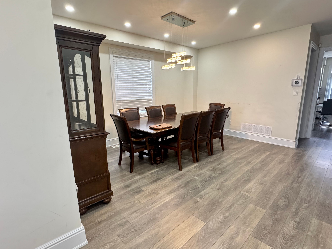
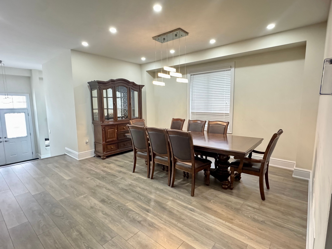
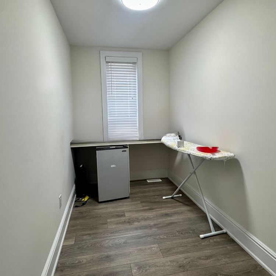
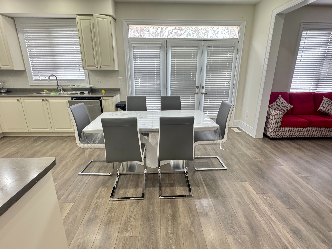
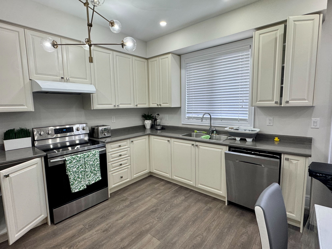
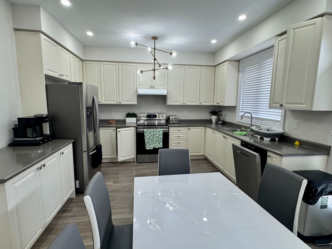
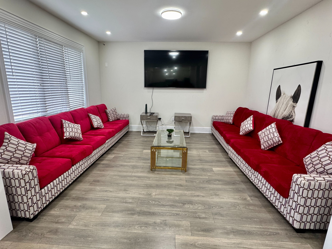

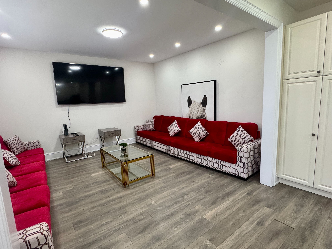
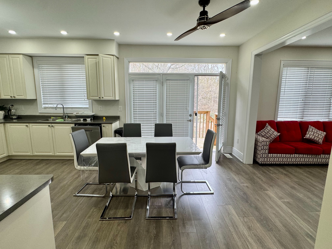
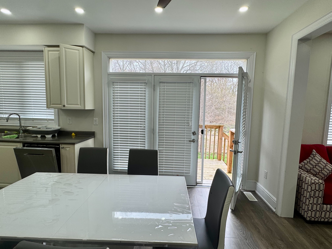
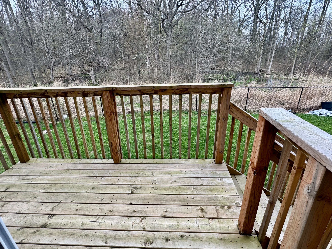

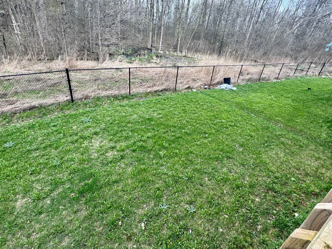
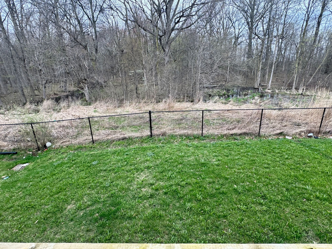
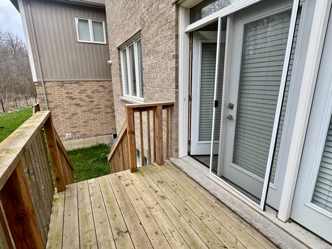
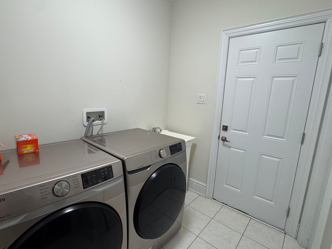
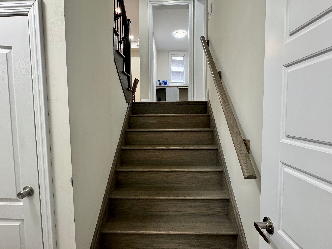
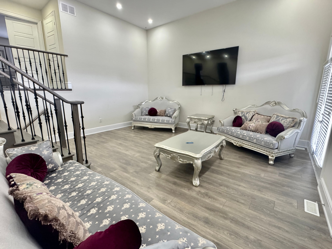
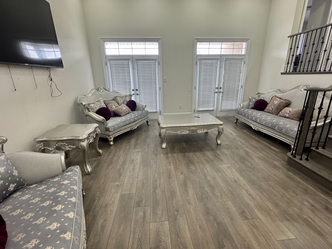
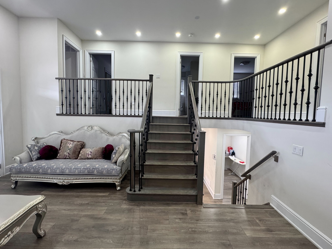
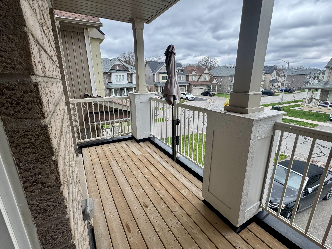
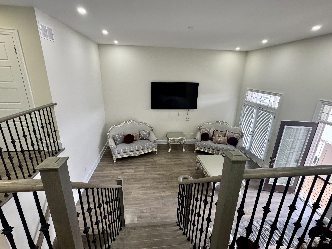
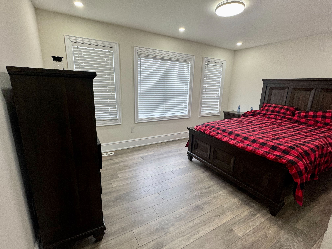
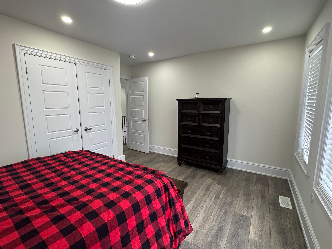
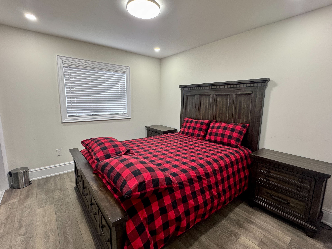
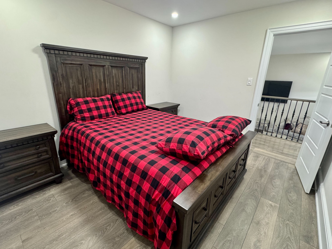
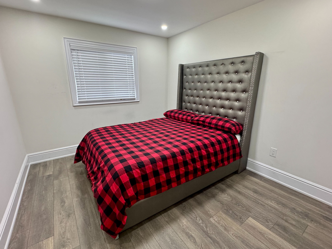
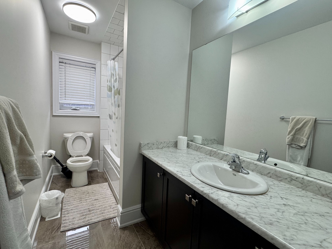
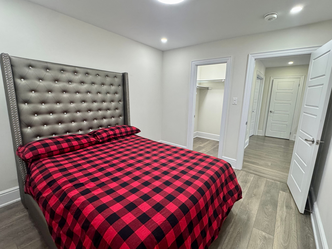
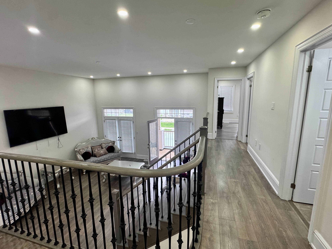
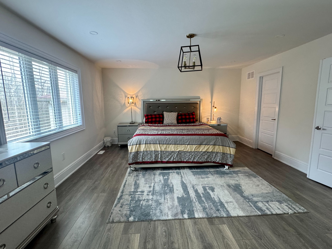
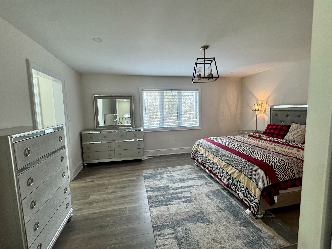
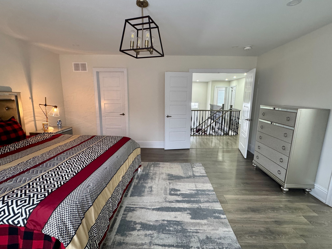
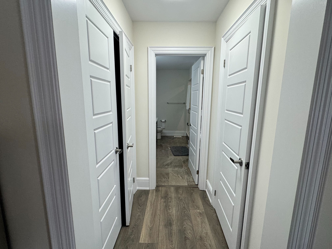
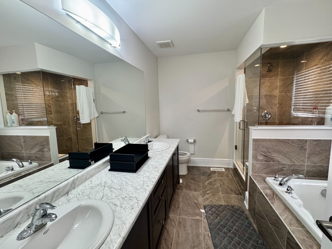
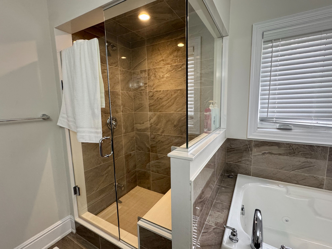
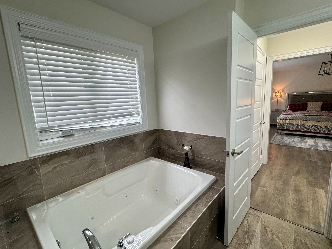
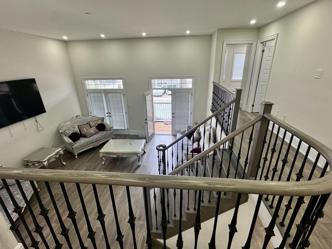
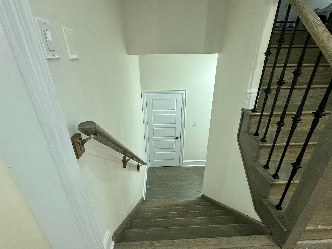
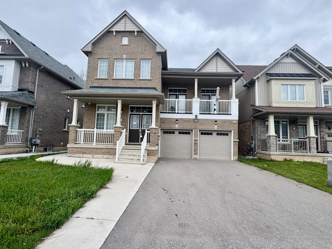
 Properties with this icon are courtesy of
TRREB.
Properties with this icon are courtesy of
TRREB.![]()
Welcome to 8619 Chickory Trail, a beautifully appointed home nestled in one of Niagara Falls most sought-after neighbourhoods. This spacious property offers four generously sized bedrooms, two full bathrooms, and two expansive living areas, complemented by a separate formal dining room. The modern open-concept kitchen is outfitted with high-end appliances and seamlessly integrates with the living and dining spaces, creating an ideal setting for both everyday living and entertaining. The home sits on a picturesque ravine lot and features a large backyard with an impressive deck, perfect for relaxing or hosting gatherings. The master suite is exceptionally spacious, featuring three closets and a luxurious 5-piece ensuite bathroom. An additional versatile living space connects the main and second floors, offering flexibility for a family room, office, or lounge area. Additional conveniences include laundry on the main floor and a double-car garage with a four-car driveway. For upper unit tenants, the garage and left-side 2 parking lots will be available, and the right-side 2 parking lots will be available for basement tenants. the option to lease the home fully furnished or unfurnished to suit your preference. Please note that only the upper unit is available for lease; the basement will be rented separately. No interaction with lower unit. Rent plus 70% utilities. Situated close to FreshCo, Walmart, Tim Hortons, major highways, reputable schools, parks, public transit, and places of worship, this home offers unparalleled convenience in a vibrant community. A perfect blend of space, style, and location. Book your private tour today and experience all that this exceptional property has to offer.
- HoldoverDays: 60
- Architectural Style: 2 1/2 Storey
- Property Type: Residential Freehold
- Property Sub Type: Detached
- DirectionFaces: North
- GarageType: Attached
- Directions: Hey Google, Please Take me to 8619 Chickory Trail
- ParkingSpaces: 4
- Parking Total: 6
- WashroomsType1: 1
- WashroomsType1Level: Second
- WashroomsType2: 1
- WashroomsType2Level: Second
- WashroomsType3: 1
- WashroomsType3Level: Main
- BedroomsAboveGrade: 4
- Interior Features: Sump Pump, Water Heater
- Basement: Other
- Cooling: Central Air
- HeatSource: Gas
- HeatType: Forced Air
- ConstructionMaterials: Brick, Stone
- Roof: Asphalt Shingle
- Sewer: Sewer
- Foundation Details: Brick, Concrete
- Parcel Number: 642631223
- LotSizeUnits: Feet
- LotWidth: 13.43
| School Name | Type | Grades | Catchment | Distance |
|---|---|---|---|---|
| {{ item.school_type }} | {{ item.school_grades }} | {{ item.is_catchment? 'In Catchment': '' }} | {{ item.distance }} |
























































