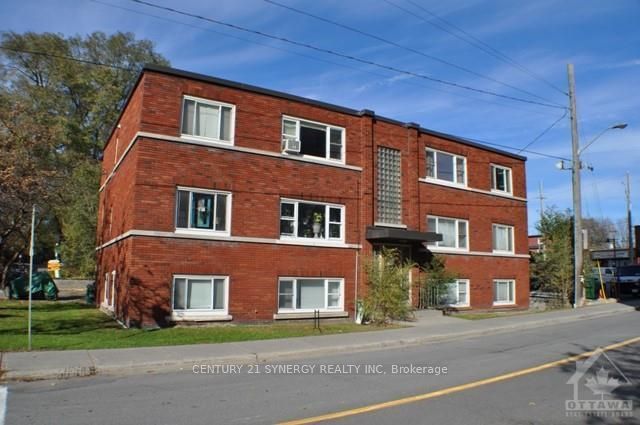$2,245
$505#6 - 151 Holmwood Avenue, GlebeOttawaEastandArea, ON K1S 2P2
4401 - Glebe, Glebe - Ottawa East and Area,




















 Properties with this icon are courtesy of
TRREB.
Properties with this icon are courtesy of
TRREB.![]()
Welcome to this bright and spacious 2-bedroom apartment located in one of Ottawas most sought-after neighbourhoods! Freshly updated and move-in ready, this unit is perfect for tenants seeking both style and convenience. Step inside to discover a modern, open-concept layout that seamlessly blends comfort and functionality. The kitchen features pristine white cabinetry, gleaming quartz countertops perfect for home cooking or entertaining guests.Enjoy natural light flooding into the generous living and dining areas, complemented by tasteful new flooring throughout, including durable hardwood, sleek ceramic, and easy-to-maintain linoleum in key areas. Both bedrooms offer ample closet space and large windows that enhance the welcoming feel of the unit. Fresh paint throughout adds to the clean and contemporary vibe of this urban gem.Located just steps away from trendy cafés, restaurants, grocery stores, public transit, and parks, youll love the balance of peaceful living and easy access to everything you need. With plenty of storage, this apartment truly checks all the boxes.Dont miss your chance to live in a vibrant and connected community in central Ottawa. Schedule your private showing today!
- HoldoverDays: 30
- Architectural Style: 1 Storey/Apt
- Property Type: Residential Freehold
- Property Sub Type: Multiplex
- DirectionFaces: North
- Directions: Take Bank then west on Holmwood Ave.
- WashroomsType1: 1
- BedroomsAboveGrade: 2
- Interior Features: Carpet Free, Separate Hydro Meter
- HeatSource: Gas
- HeatType: Radiant
- LaundryLevel: Lower Level
- ConstructionMaterials: Brick
- Roof: Flat
- Sewer: Sewer
- Foundation Details: Concrete
- Parcel Number: 041400201
- LotSizeUnits: Feet
- LotDepth: 71
- LotWidth: 64.9
| School Name | Type | Grades | Catchment | Distance |
|---|---|---|---|---|
| {{ item.school_type }} | {{ item.school_grades }} | {{ item.is_catchment? 'In Catchment': '' }} | {{ item.distance }} |





















