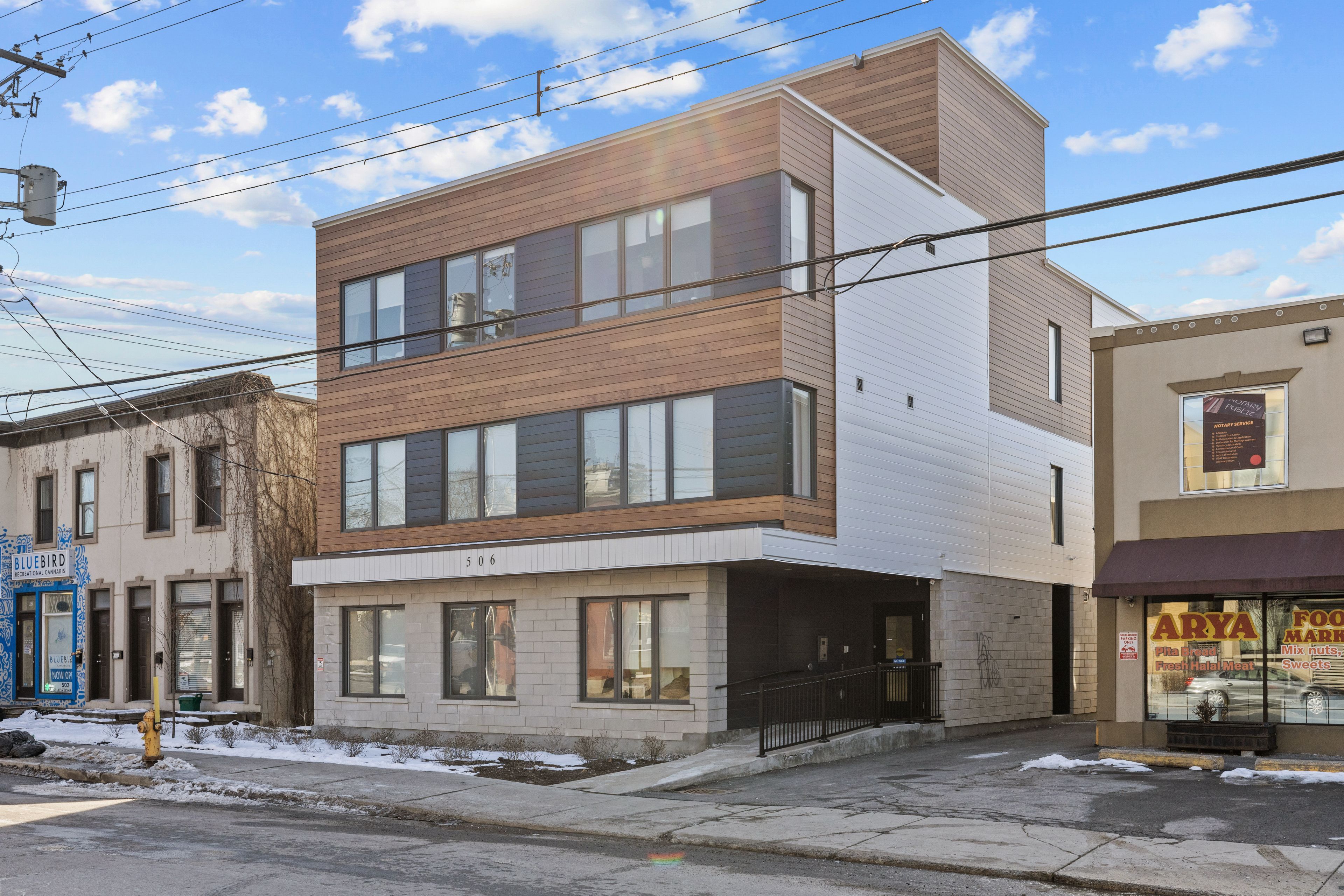$2,195
$55#100 - 506 Gladstone Avenue, OttawaCentre, ON K1R 5P1
4103 - Ottawa Centre, Ottawa Centre,













 Properties with this icon are courtesy of
TRREB.
Properties with this icon are courtesy of
TRREB.![]()
FOR RENT available for May 1, 2025 and onwards is this beautiful, modern, elegant, and almost new 2 BEDROOM 1 BATHROOM UNIT IN CENTRETOWN with almost 800sqft of living space! Right in the heart of downtown at 506 Gladstone Avenue in an almost new low-rise condo building is walking distance to everything shopping, buses, Bank Street, Parliament, GoC buildings, LRT, etc. The unit features beautiful flooring throughout, stainless steel FULL SIZED appliances, and large windows. Full bath offers a glass stand shower and quartz countertops. IN UNIT laundry as well as heat pump AC/HEATING for year round comfort! Rooftop balcony will be open and available to tenants soon! Total of 13 units in the building. Safe FOB entry and well managed building! RENT INCLUDES HEAT/AC AND WATER! The tenant will be responsible to pay hydro/electricity & WIFI. Dedicated garbage room, and bike racks in the rear of the building. No parking included, however you can obtain street permits, or there are monthly lots all around the building. Non-smoking building.
- HoldoverDays: 60
- Architectural Style: Apartment
- Property Type: Residential Freehold
- Property Sub Type: Multiplex
- DirectionFaces: North
- Directions: Located on Gladstone Avenue between Bay Street and Lyon Street
- WashroomsType1: 1
- WashroomsType1Level: Main
- BedroomsAboveGrade: 2
- Interior Features: Wheelchair Access, Carpet Free, Separate Hydro Meter
- Cooling: Wall Unit(s)
- HeatSource: Gas
- HeatType: Heat Pump
- LaundryLevel: Main Level
- ConstructionMaterials: Stone, Metal/Steel Siding
- Exterior Features: Controlled Entry
- Roof: Flat
- Sewer: Sewer
- Foundation Details: Poured Concrete
| School Name | Type | Grades | Catchment | Distance |
|---|---|---|---|---|
| {{ item.school_type }} | {{ item.school_grades }} | {{ item.is_catchment? 'In Catchment': '' }} | {{ item.distance }} |














