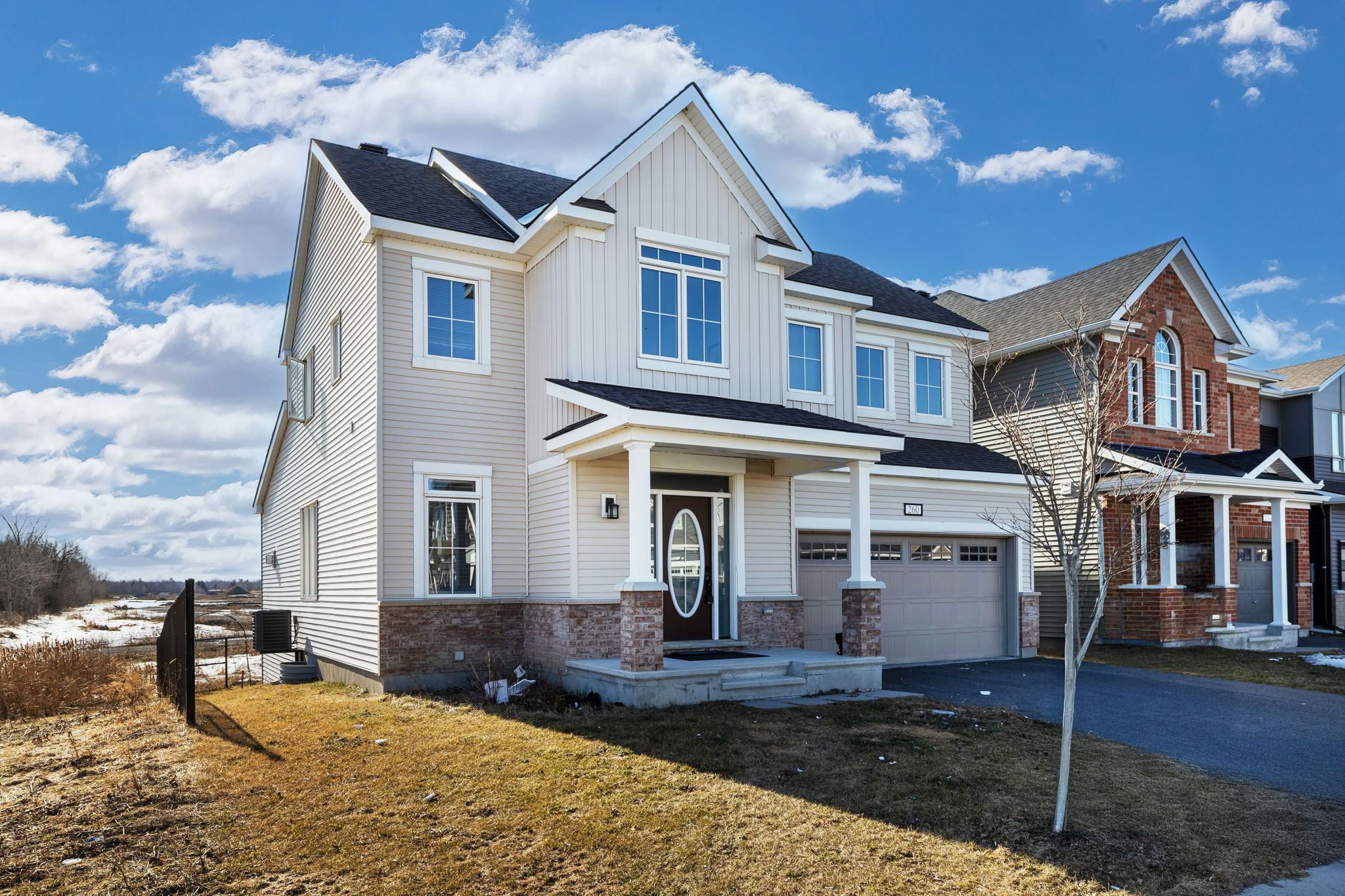$899,900
$25,100260 SWEETVALLEY Drive, OrleansCumberlandandArea, ON K4A 5J5
1117 - Avalon West, Orleans - Cumberland and Area,



































 Properties with this icon are courtesy of
TRREB.
Properties with this icon are courtesy of
TRREB.![]()
Situated on a premium lot with no rear or side neighbours, this home offers unparalleled privacy and southwest-facing views, allowing you to enjoy spectacular sunsets from your backyard. With parks, schools, and shopping just minutes away! Welcome to this spacious and beautifully designed 4+1-bedroom, 3.5-bathroom detached home, offering the perfect blend of comfort and elegance. With over 2600 sqft, this home provides ample space for your growing family and entertaining needs. Step inside to discover a bright and airy open-concept layout featuring dining and living areas ideal for entertaining adjacent to a modern chefs kitchen with stainless steel appliances, large food preparation island, and designated breakfast eating area. Large windows fill the space with natural light and offer breathtaking views of the serene green space beyond.The upper level hosts four generously sized bedrooms, including a luxurious primary suite featuring an ensuite bath with stand alone tub, shower and walk-in closet. The partially finished basement adds a fifth bedroom and full bathroom, providing additional living space for guests or a home office. Don't miss the opportunity to make it yours.
- HoldoverDays: 60
- Architectural Style: 2-Storey
- Property Type: Residential Freehold
- Property Sub Type: Detached
- DirectionFaces: West
- GarageType: Attached
- Directions: Henslow Circle & Sweetvalley Drive
- Tax Year: 2024
- Parking Features: Private Double
- ParkingSpaces: 2
- Parking Total: 4
- WashroomsType1: 1
- WashroomsType2: 1
- WashroomsType3: 1
- WashroomsType4: 1
- BedroomsAboveGrade: 4
- BedroomsBelowGrade: 1
- Basement: Full
- Cooling: Central Air
- HeatSource: Gas
- HeatType: Forced Air
- LaundryLevel: Upper Level
- ConstructionMaterials: Other
- Roof: Asphalt Shingle
- Sewer: Sewer
- Foundation Details: Concrete
- Parcel Number: 145633764
- LotSizeUnits: Feet
- LotDepth: 88.94
- LotWidth: 46.22
| School Name | Type | Grades | Catchment | Distance |
|---|---|---|---|---|
| {{ item.school_type }} | {{ item.school_grades }} | {{ item.is_catchment? 'In Catchment': '' }} | {{ item.distance }} |




































