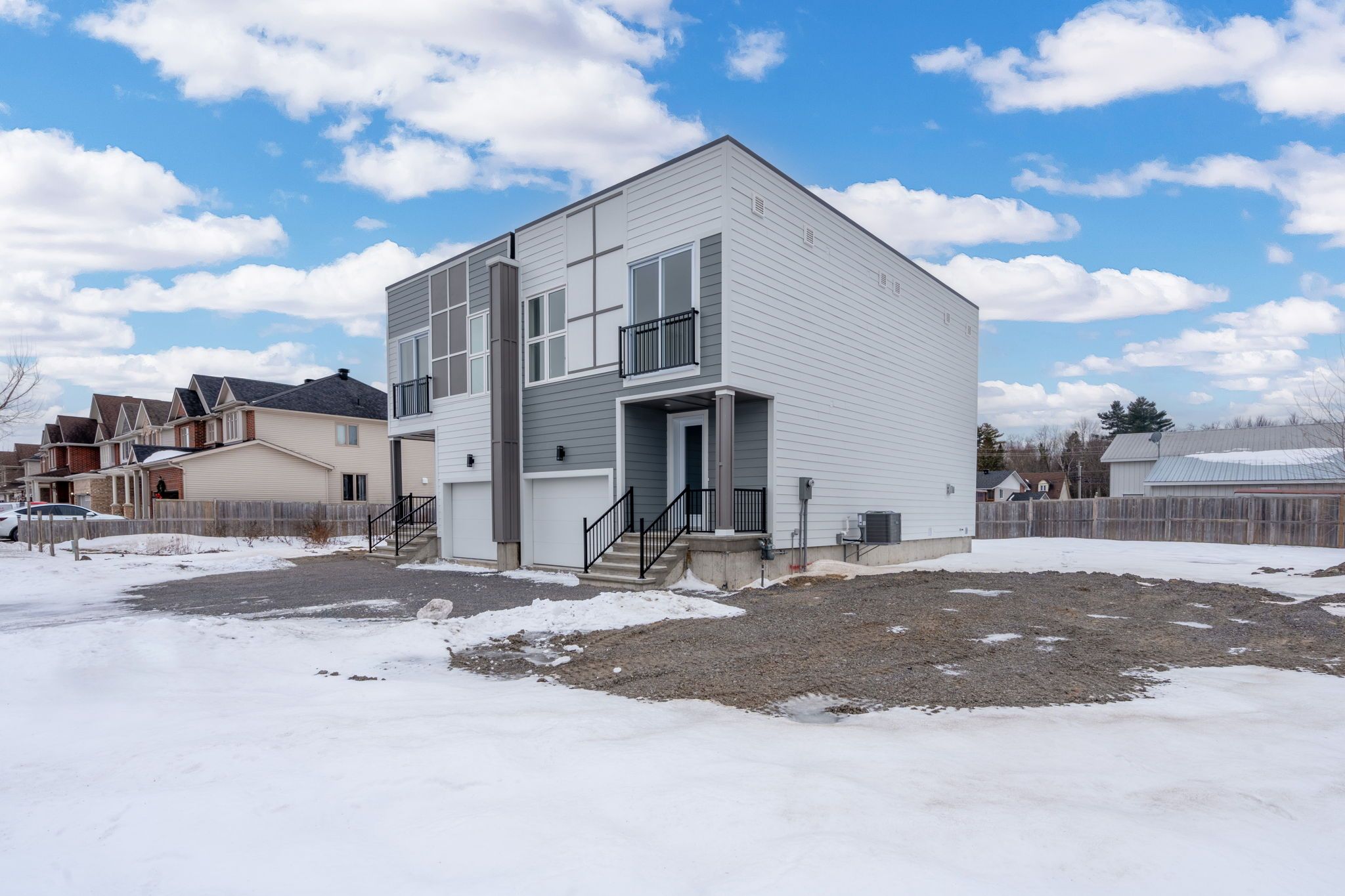$878,880
#B - 875 CONTOUR Street, OrleansConventGlenandArea, ON K1W 0G6
2013 - Mer Bleue/Bradley Estates/Anderson Park, Orleans - Convent Glen and Area,





























 Properties with this icon are courtesy of
TRREB.
Properties with this icon are courtesy of
TRREB.![]()
Exceptional New Build in Trailsedge Modern Design Meets Practical Luxury. Welcome to this stunning newly built semi-detached home in sought-after Trailsedge Orleans. With 9-ft ceilings throughout and an impressive 10-ft ceiling in the garage, this home offers an unparalleled sense of making best use of space. The open-concept main living area is designed for comfort and style, featuring a gas fireplace with a custom rustic mantel, perfect for cozy gatherings. The chef-inspired kitchen is equipped with sleek modern cabinetry, quartz countertops, and a large center island ideal for entertaining or everyday family life. Upstairs, enjoy the bright, airy ambiance created by floor-to-ceiling windows in the two spacious bedrooms. The primary suite is a retreat in itself, offering a walk-in closet, spa-like ensuite, and a private Juliet balcony. The finished lower level adds tremendous value with a fourth bedroom, rec room, and full bathroom, providing flexible space for guests or hobbies. Built with energy efficiency in mind, this home features upgraded insulation and high-efficiency heating systems. Located in Orleans, this meticulously crafted home is covered by a Tarion Warranty for added peace of mind. Flooring includes a tasteful combination of tile for wet areas, hardwood for style, and carpet for comfort, adding both durability and charm. Schedule your showing today. This one wont last! **EXTRAS** 24 hour irrevocable on all Offers. Property not yet assessed. Tycoon Construction is builder. Tarrion Warranty included - Property will be severed
- HoldoverDays: 60
- Architectural Style: 2-Storey
- Property Type: Residential Freehold
- Property Sub Type: Semi-Detached
- DirectionFaces: West
- GarageType: Attached
- Tax Year: 2024
- Parking Features: Inside Entry
- ParkingSpaces: 3
- Parking Total: 3
- WashroomsType1: 1
- WashroomsType1Level: Ground
- WashroomsType2: 1
- WashroomsType2Level: Second
- WashroomsType3: 1
- WashroomsType3Level: Second
- WashroomsType4: 1
- WashroomsType4Level: Basement
- BedroomsAboveGrade: 3
- BedroomsBelowGrade: 1
- Fireplaces Total: 1
- Interior Features: Water Heater Owned, Auto Garage Door Remote, Upgraded Insulation
- Basement: Full, Finished
- Cooling: Central Air
- HeatSource: Gas
- HeatType: Forced Air
- LaundryLevel: Upper Level
- ConstructionMaterials: Other
- Exterior Features: Landscaped, Patio
- Roof: Unknown
- Sewer: Sewer
- Foundation Details: Concrete
- Parcel Number: 044041017
- LotSizeUnits: Feet
- LotDepth: 94.89
- LotWidth: 25
- PropertyFeatures: Public Transit, Park, Fenced Yard
| School Name | Type | Grades | Catchment | Distance |
|---|---|---|---|---|
| {{ item.school_type }} | {{ item.school_grades }} | {{ item.is_catchment? 'In Catchment': '' }} | {{ item.distance }} |






























