$649,700
$50,000529 Kirkwood Avenue, WestboroHamptonPark, ON K1Z 5X2
5003 - Westboro/Hampton Park, Westboro - Hampton Park,
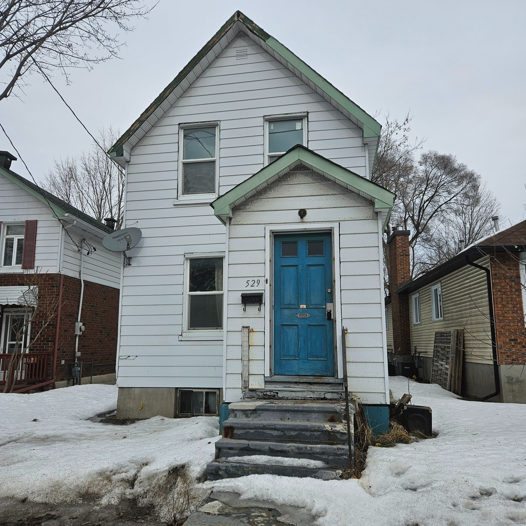
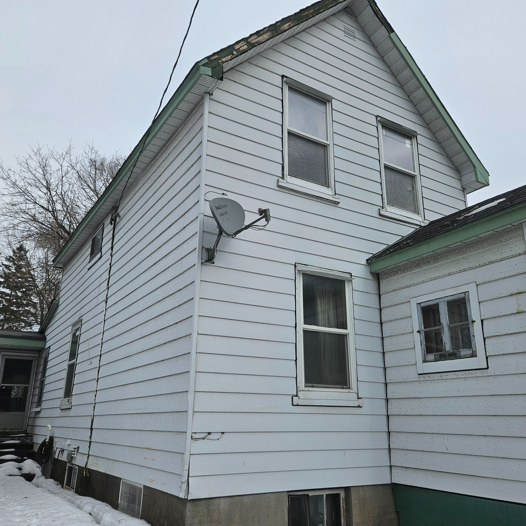
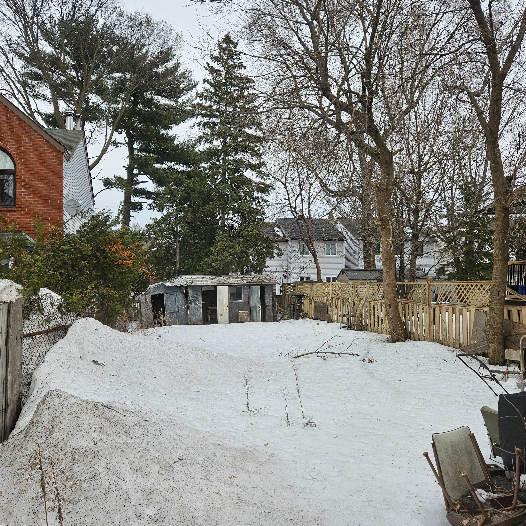
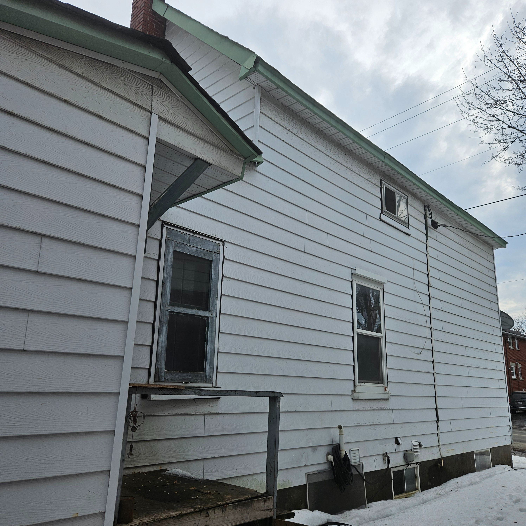
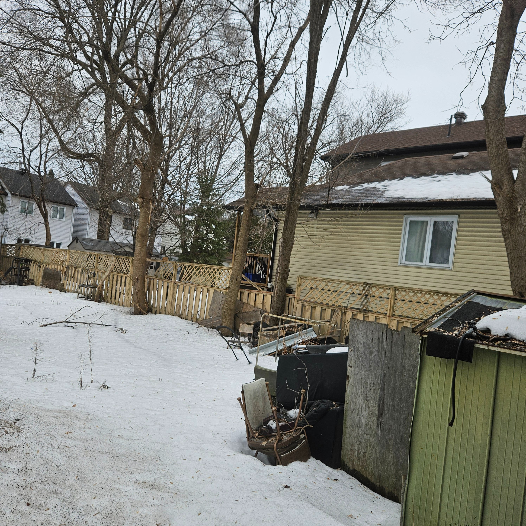
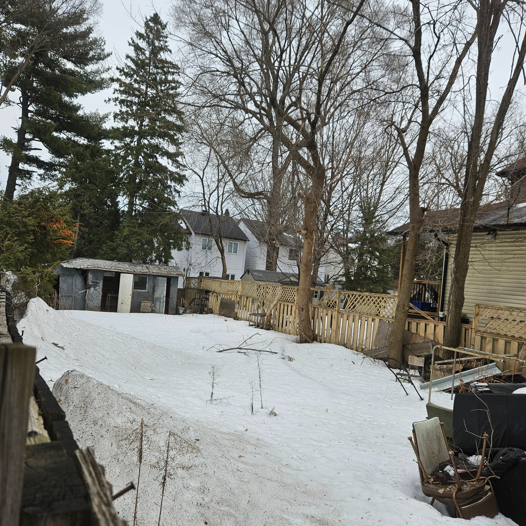
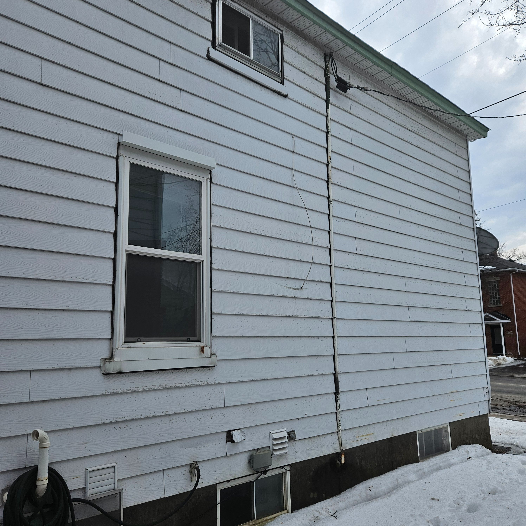
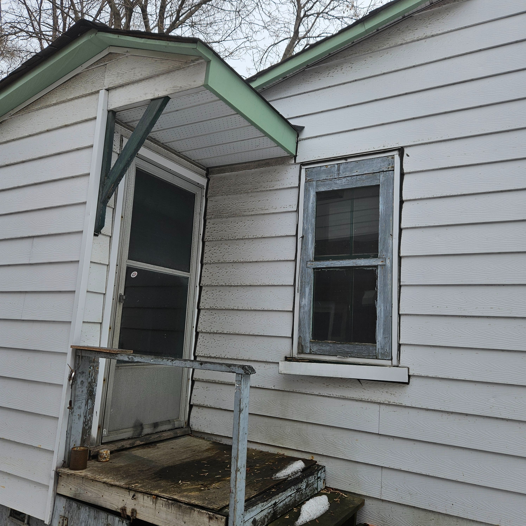
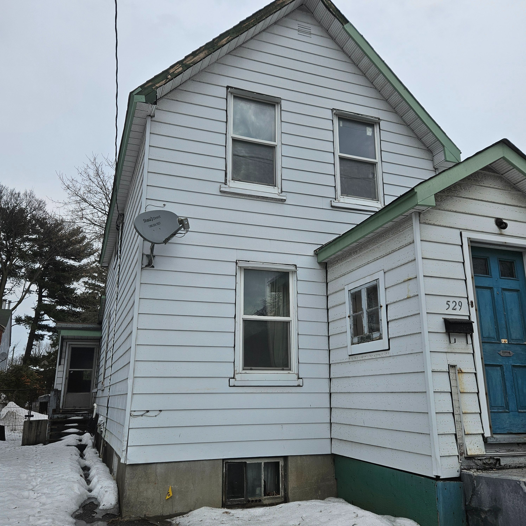
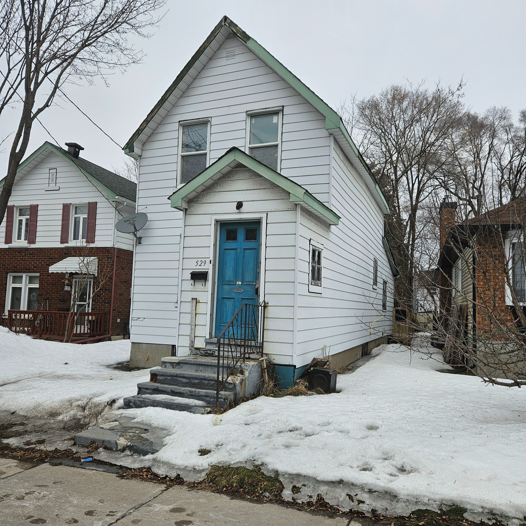
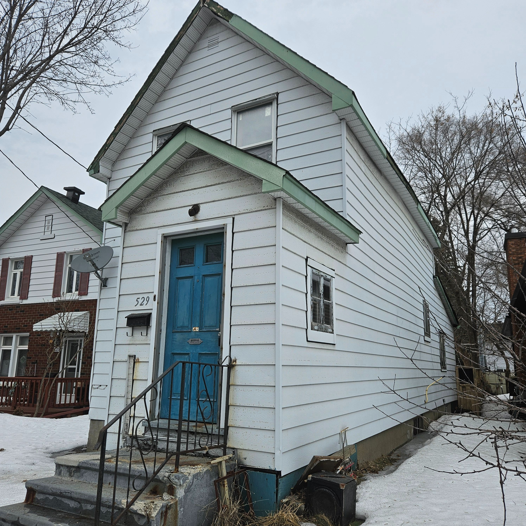
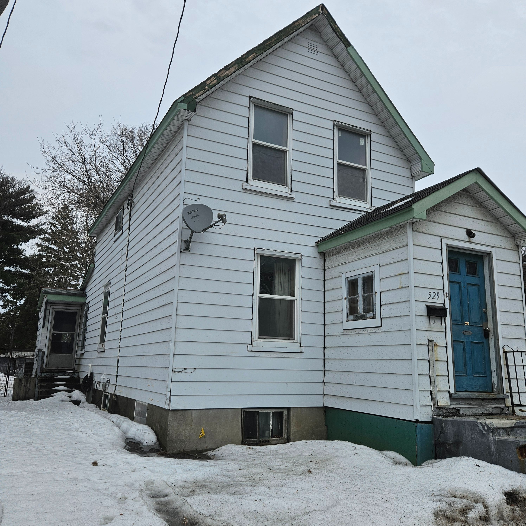
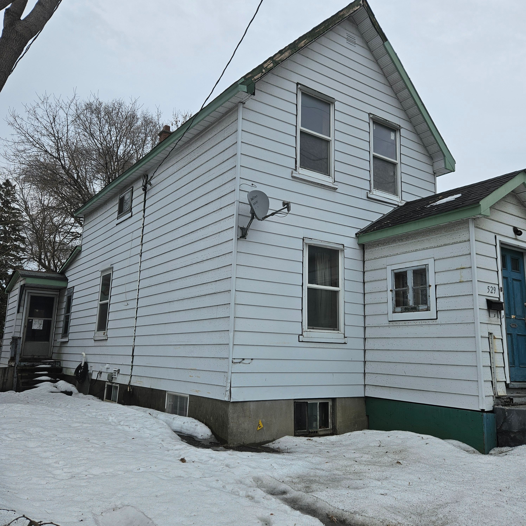
 Properties with this icon are courtesy of
TRREB.
Properties with this icon are courtesy of
TRREB.![]()
Looking for a lot in the city to build your dream home? This lot fronting on Kirkwood avenue is perfect for redevelopment. Tear down and rebuild. The lot is 28.15ft x 147.5ft and close to Westboro. Walk to stores, restaurants and even Westboro Beach! The home that sits on the property is vacant and in need of alot of work. The lot is Zoned 3R3 which can "allow a mix of residential building forms ranging from detached to townhouse dwellings in areas designated as General Urban Area in the Official Plan; (By-law2012-334)" (From the city of Ottawa bylaws). Plenty of opportunity to build your urban dream. There are many permitted uses for this property including detached, semi-detached, townhomes and more. Narrow at the road but a very deep lot. Due diligence with the city planning depeartment for allowable uses is recommended.
- HoldoverDays: 60
- Architectural Style: 1 1/2 Storey
- Property Type: Residential Freehold
- Property Sub Type: Detached
- DirectionFaces: North
- Directions: Kirkwood between Carling and Richmond road. (Between Iona and Clare)
- Tax Year: 2024
- ParkingSpaces: 3
- Parking Total: 3
- WashroomsType1: 1
- WashroomsType1Level: Second
- BedroomsAboveGrade: 3
- Basement: Partially Finished
- HeatSource: Electric
- HeatType: Baseboard
- ConstructionMaterials: Other
- Roof: Shingles
- Sewer: Sewer
- Water Source: Water System
- Foundation Details: Concrete
- Parcel Number: 040250011
- LotSizeUnits: Feet
- LotDepth: 147.5
- LotWidth: 28.16
- PropertyFeatures: Public Transit, Fenced Yard
| School Name | Type | Grades | Catchment | Distance |
|---|---|---|---|---|
| {{ item.school_type }} | {{ item.school_grades }} | {{ item.is_catchment? 'In Catchment': '' }} | {{ item.distance }} |














