$769,900
11 MAPLECREST Lane, Brant, ON N3R 7V1
Brantford Twp, Brant,
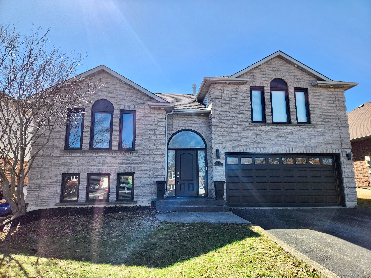
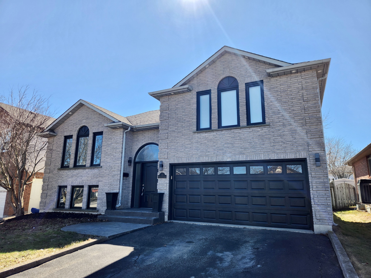
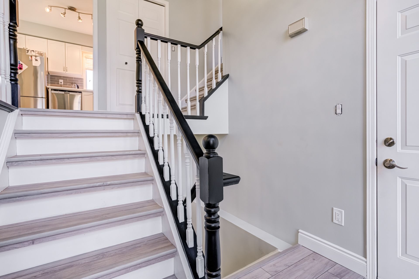
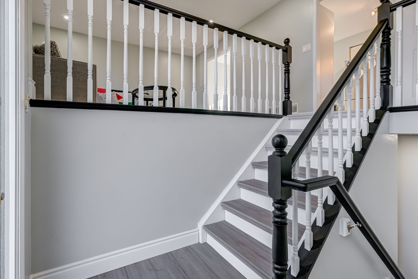
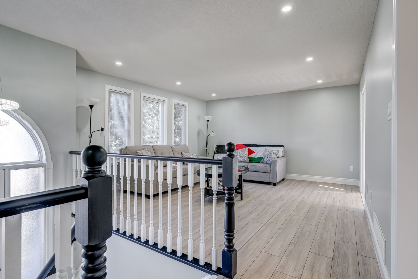
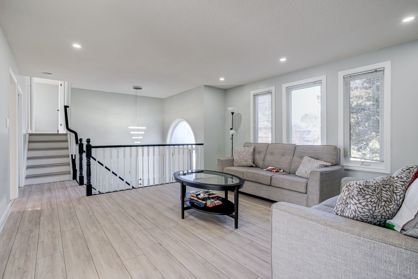
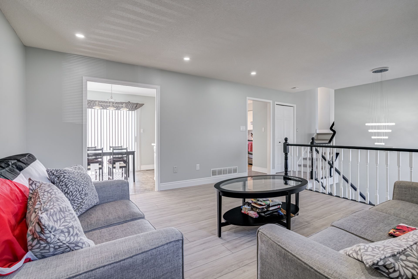
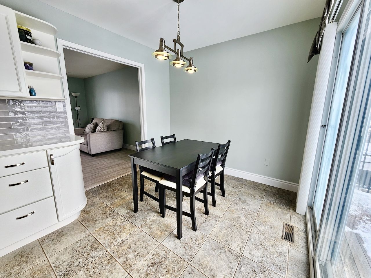
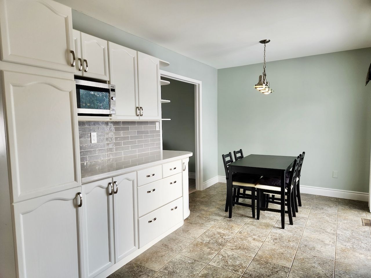
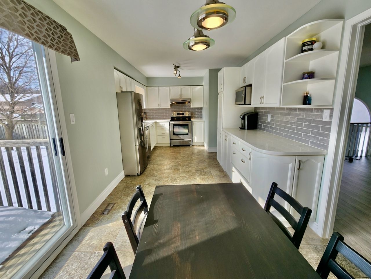
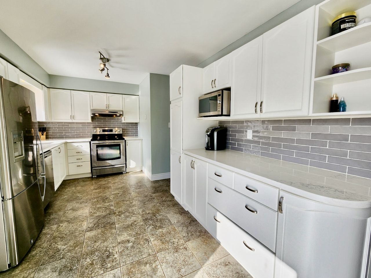
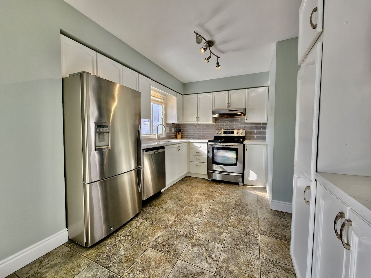
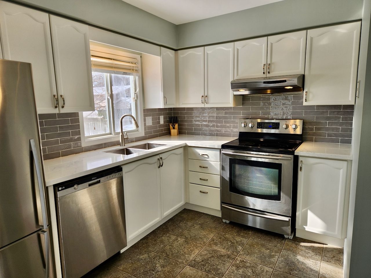
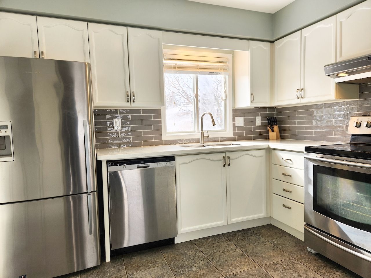
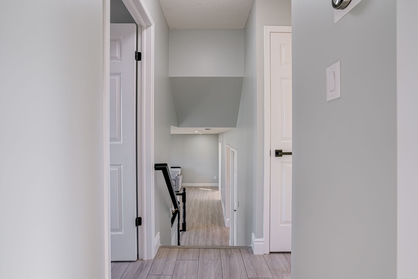
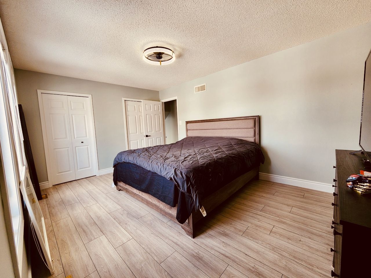

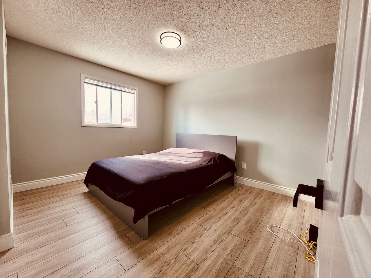
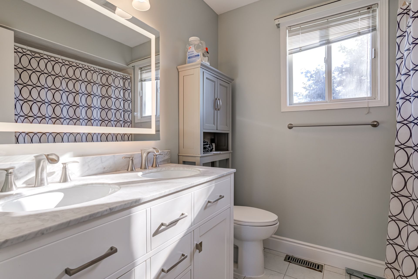
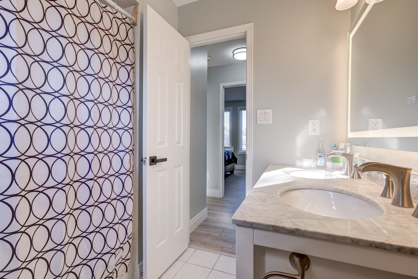
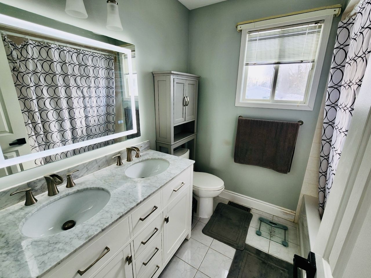
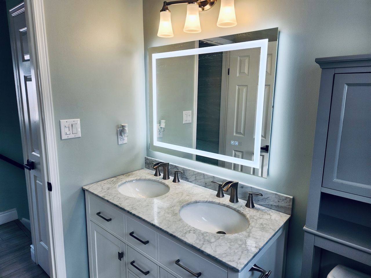
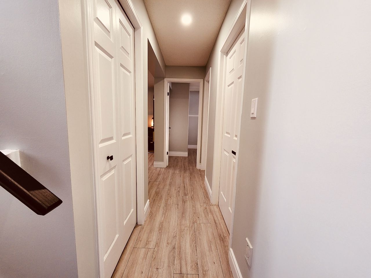
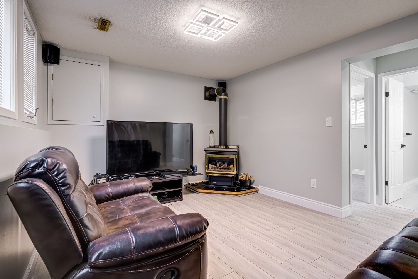
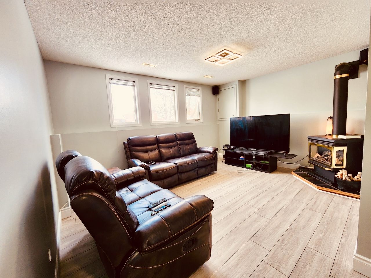
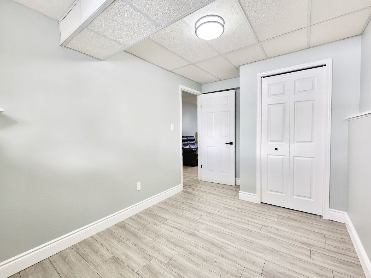
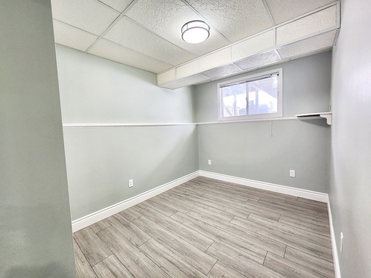
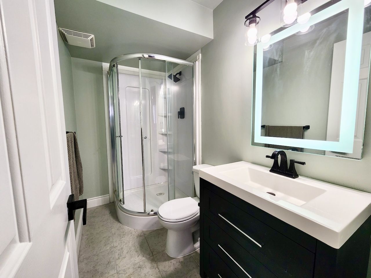

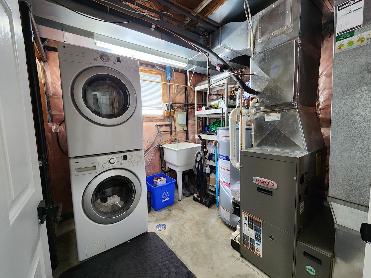
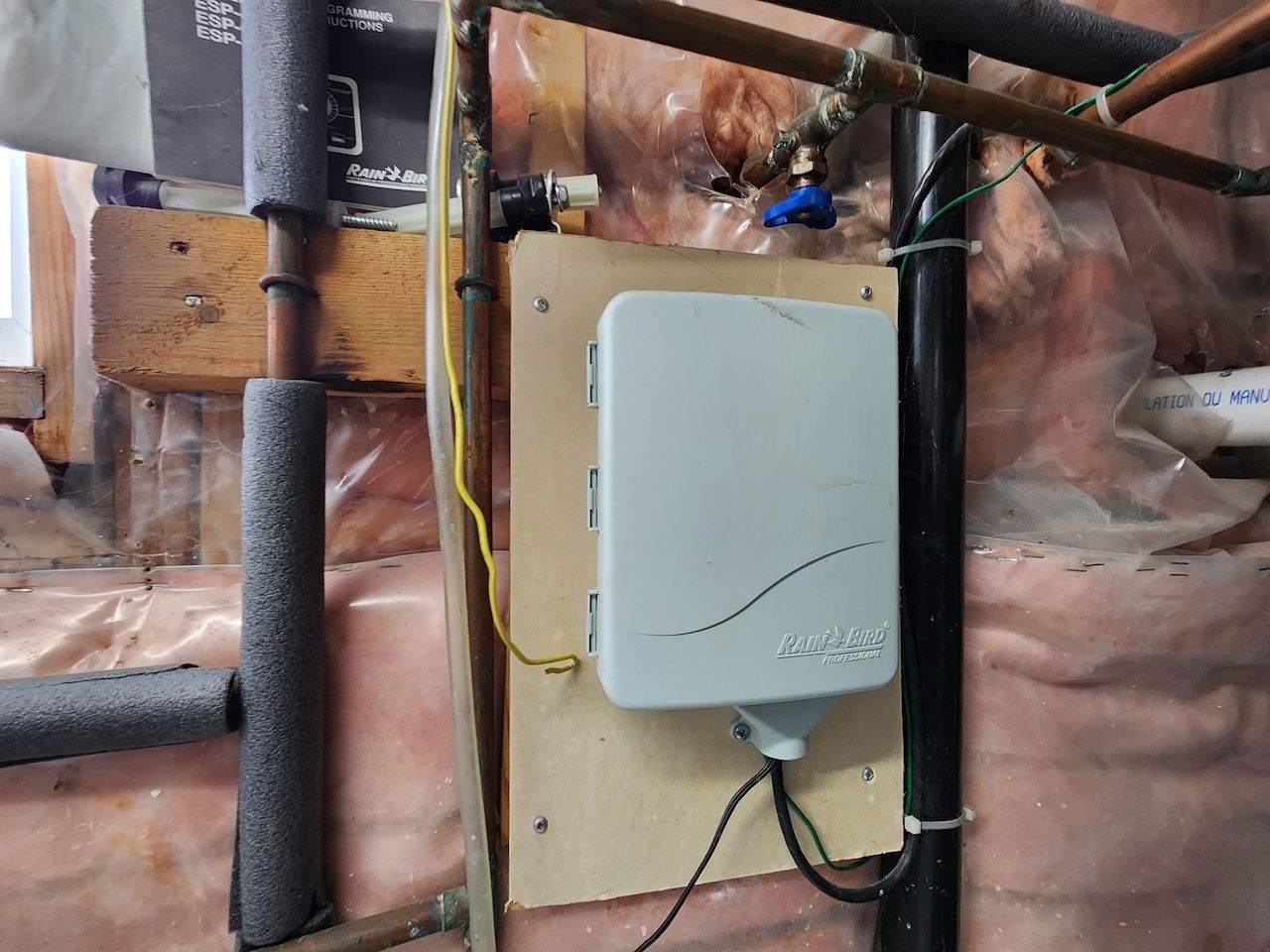

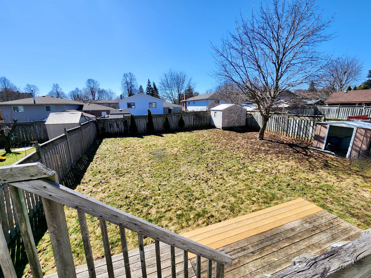
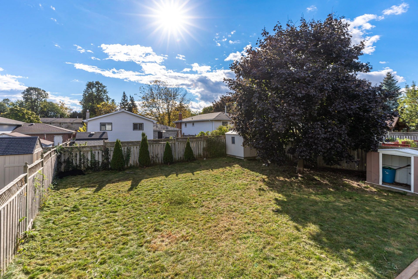
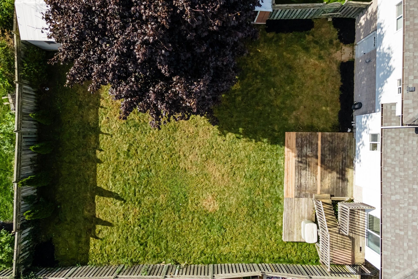

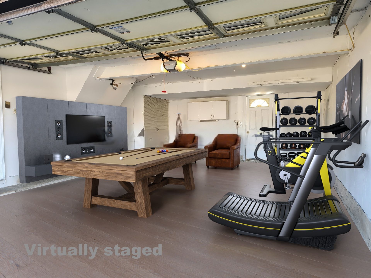
 Properties with this icon are courtesy of
TRREB.
Properties with this icon are courtesy of
TRREB.![]()
One of the grandest homes on the block, yet a fantastic cozy and homey interior with a 3-bed & 2-full-bath family layout. Impressive FULLY UPDATED brick home in the North Brantford suburbs. Massive attached, inside-entry double garage at over 400 square feet is enough for a home gym, workshop and all your favourite toys. Boasting new high-quality flooring (fully carpet-free) plenty of new fixtures and hardware throughout, new LED bathroom mirrors,& fresh neutral paint. Oversized, fully fenced private lot. Grand welcoming foyer with sky-high ceiling. Up a few steps to the very spacious living room, which leads to a separate dining area with sliding glass door walkout to the back deck. The recently remodeled kitchen features quartz countertops & top-notch stainless steel appliances. Generous king-sized master bedroom with double closet & triple window. Fully finished basement with rec room, full bathroom & 3rd bedroom.Complete the care-free lifestyle with front & rear irrigation system, large double driveway, fully fenced huge yard, and convenient to every amenity & the highway. Truly turn-key family living at its best!
- HoldoverDays: 60
- Architectural Style: Sidesplit 4
- Property Type: Residential Freehold
- Property Sub Type: Detached
- DirectionFaces: West
- GarageType: Attached
- Directions: FROM FAIRVIEW, NORTH ON BAXTER, EAST ON N PARK, THEN FIRST LEFT
- Tax Year: 2024
- Parking Features: Private Double
- ParkingSpaces: 2
- Parking Total: 4
- WashroomsType1: 1
- WashroomsType1Level: Second
- WashroomsType2: 1
- WashroomsType2Level: Basement
- BedroomsAboveGrade: 2
- BedroomsBelowGrade: 1
- Basement: Full, Finished
- Cooling: Central Air
- HeatSource: Gas
- HeatType: Forced Air
- ConstructionMaterials: Brick
- Roof: Asphalt Shingle
- Sewer: Sewer
- Foundation Details: Poured Concrete
- Parcel Number: 322010109
- LotSizeUnits: Feet
- LotDepth: 100
- LotWidth: 50.19
| School Name | Type | Grades | Catchment | Distance |
|---|---|---|---|---|
| {{ item.school_type }} | {{ item.school_grades }} | {{ item.is_catchment? 'In Catchment': '' }} | {{ item.distance }} |

