$3,599,000
21 Mcclinchy Avenue, Toronto, ON M8X 2H9
Kingsway South, Toronto,
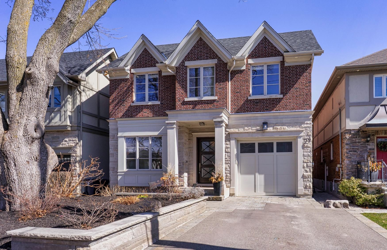
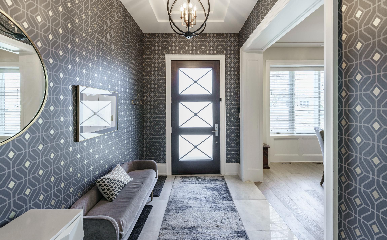
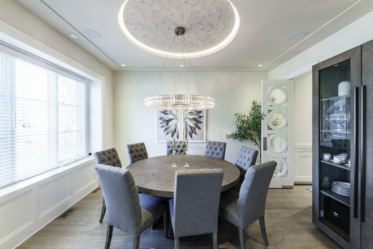
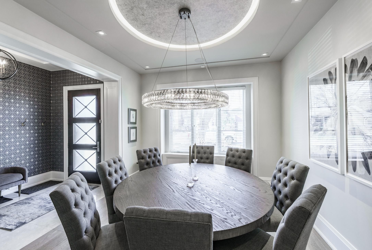
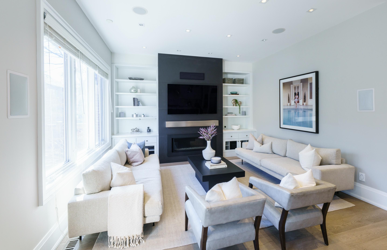
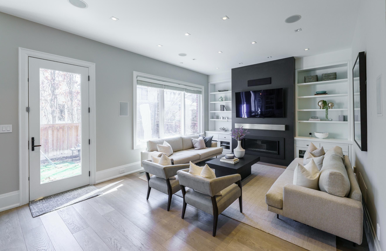
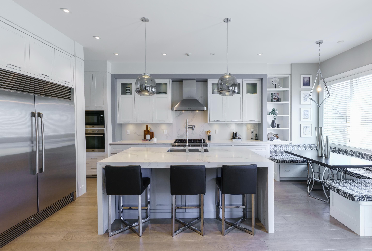
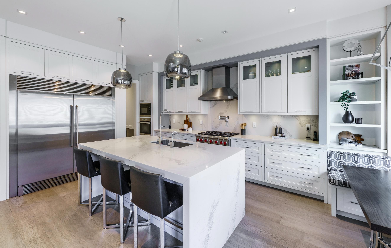
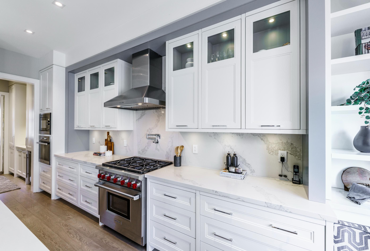
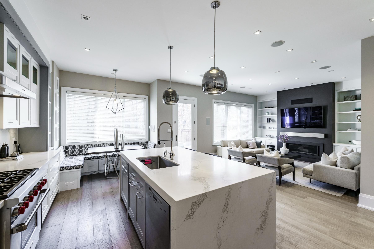
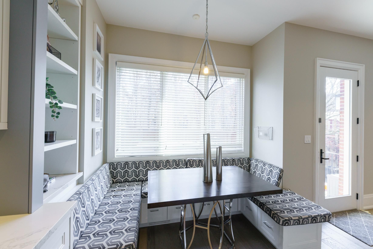
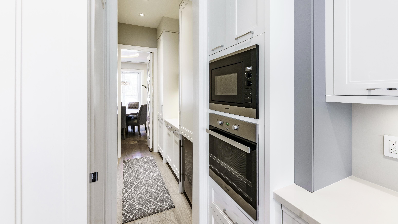
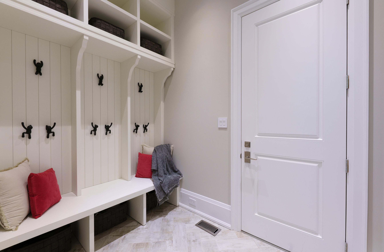
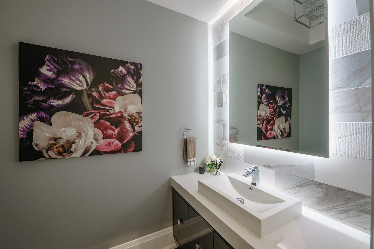
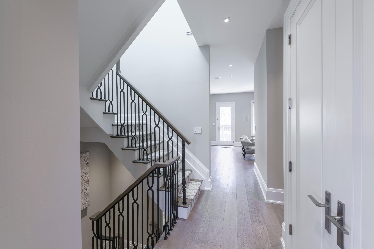
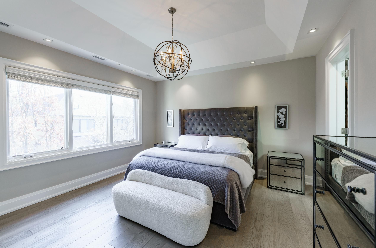
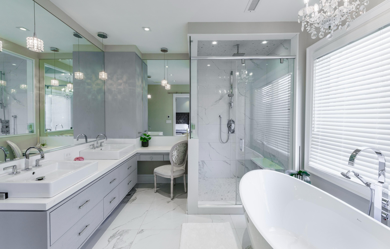
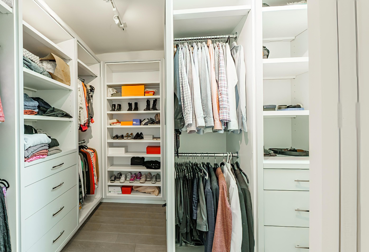
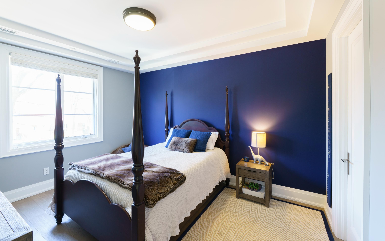
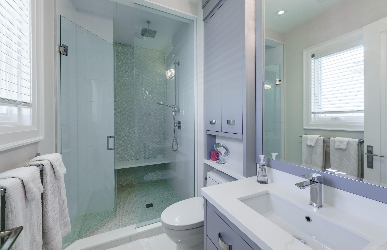
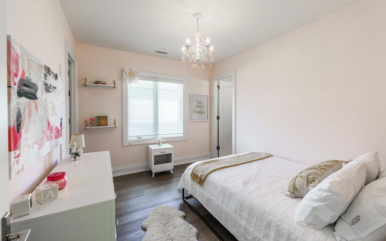
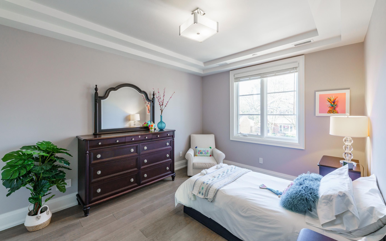
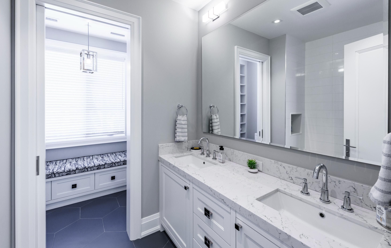
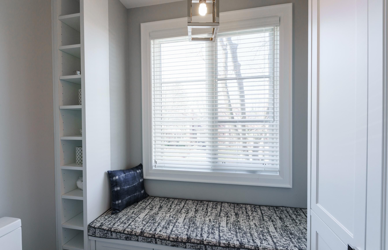
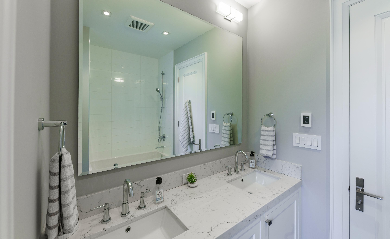
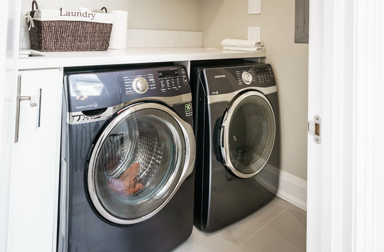
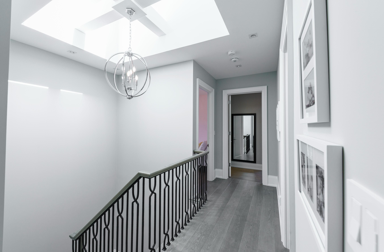
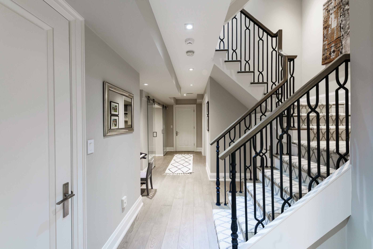
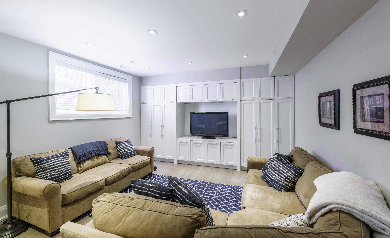
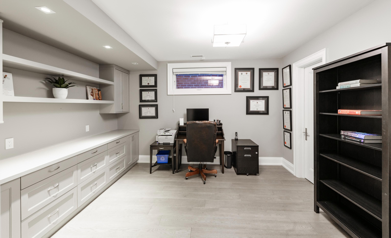
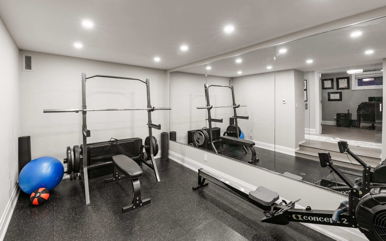
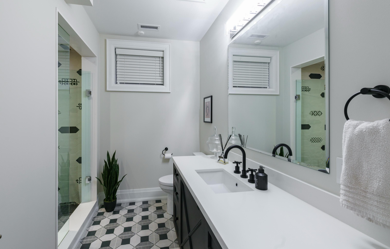
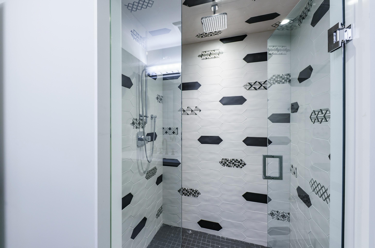
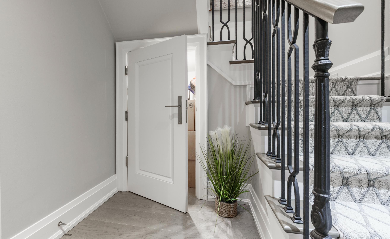
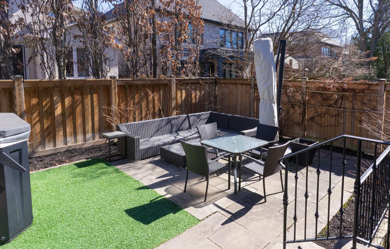
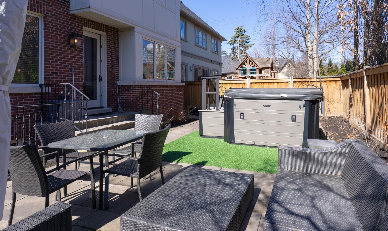
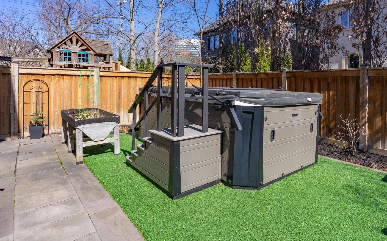
 Properties with this icon are courtesy of
TRREB.
Properties with this icon are courtesy of
TRREB.![]()
Shouting out to young families searching for their fall-in-love forever home! This super-stylish Kingsway custom-build by Seven Oaks Homes, checks all the boxes. It is situated on a small, quiet street where kids can play and is only three short blocks to Lambton Kingsway Junior/Middle School, with its neighbourhood playground, baseball, skating, tennis, and community pool. The main floor is a showstopper with its high ceilings, spacious & elegant dining room, open-concept great room/kitchen with centre island & top shelf appliances, butler pantry & powder room for guests. Upstairs to the four bedrooms, including the amazing primary suite with a walk-in closet & glamorous 7-piece bath. The lower level is finished with a cozy family room, 5th bedroom/office, gym & bath. Keep your eyes peeled for the very fun & colourful custom-built children's playhouse! This property packs so much punch. Don't miss it! Parents & kids alike will absolutely love it here and will develop lifelong friendships. This is a five-star neighbourhood & everything is walkable- schools, subway, Bloor St. shops & boutiques, dining, pubs, cinema, Vintages LCBO, delis & cafes. 20 minutes to financial/theatre district, airports & home to some of Toronto's best golf & kids sports programs. Also suits empty-nesters and just about anyone who's looking for a fresh, stunning and easy to care for new build in a fantastic location!
- HoldoverDays: 60
- Architectural Style: 2-Storey
- Property Type: Residential Freehold
- Property Sub Type: Detached
- DirectionFaces: East
- GarageType: Attached
- Directions: The Kingsway & Government Rd.
- Tax Year: 2024
- Parking Features: Private
- ParkingSpaces: 2
- Parking Total: 3
- WashroomsType1: 1
- WashroomsType1Level: Main
- WashroomsType2: 1
- WashroomsType2Level: Second
- WashroomsType3: 1
- WashroomsType3Level: Second
- WashroomsType4: 1
- WashroomsType4Level: Second
- WashroomsType5: 1
- WashroomsType5Level: Basement
- BedroomsAboveGrade: 4
- BedroomsBelowGrade: 1
- Basement: Finished
- Cooling: Central Air
- HeatSource: Gas
- HeatType: Forced Air
- LaundryLevel: Upper Level
- ConstructionMaterials: Stone, Brick
- Roof: Asphalt Shingle
- Pool Features: Other
- Sewer: Sewer
- Foundation Details: Poured Concrete
- Parcel Number: 075130104
- LotSizeUnits: Feet
- LotDepth: 91.16
- LotWidth: 40
| School Name | Type | Grades | Catchment | Distance |
|---|---|---|---|---|
| {{ item.school_type }} | {{ item.school_grades }} | {{ item.is_catchment? 'In Catchment': '' }} | {{ item.distance }} |

