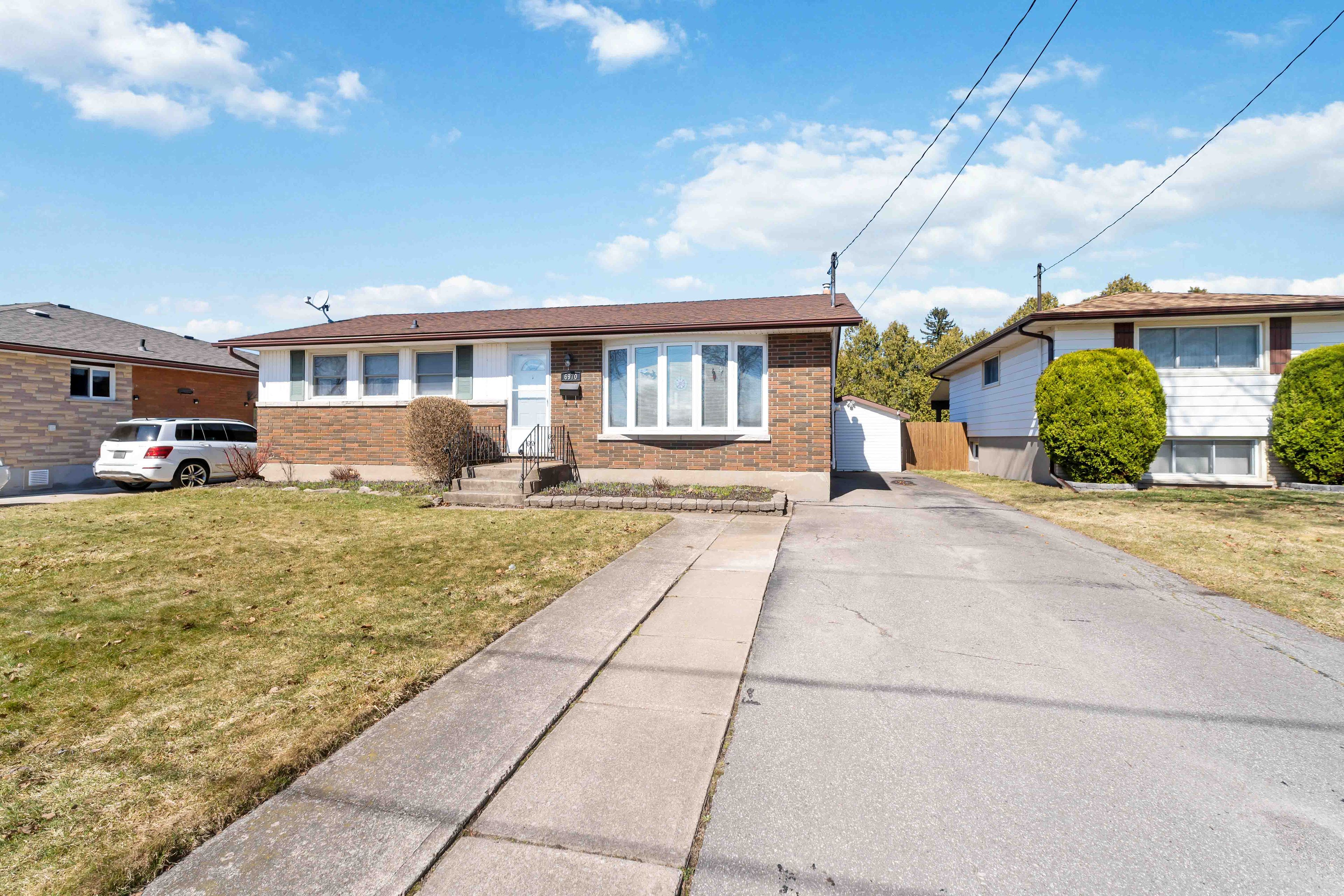$549,900
$10,0006970 Whitman Avenue, Niagara Falls, ON L2G 5B4
217 - Arad/Fallsview, Niagara Falls,










































 Properties with this icon are courtesy of
TRREB.
Properties with this icon are courtesy of
TRREB.![]()
Welcome to this lovingly cared-for home, proudly owned by the original owners. With a spacious layout featuring 3 bedrooms and 2 baths, a partially finished rec room, this home is perfect for families seeking comfort and convenience. From the moment you walk in, you'll notice the attention to detail, pride of ownership throughout and features classic plaster walls, enhancing its timeless charm. Sit out rear deck, central air and the ease of a central vacuum system. The home is situated on a generous lot, providing plenty of space for outdoor activities, gardening, or future expansion. Located just a short distance from Prince Charles Park, shopping, and local amenities, this home offers both comfort and convenience in a prime location. Updates include a/c (2022), furnace (2016), fiberglass 30-year shingles (2010), bath fitter tub (main bathroom) and replacement windows (except basement). Don't miss out on this incredible opportunity to own a well-maintained home with so much to offer. Schedule a viewing today!
- HoldoverDays: 90
- Architectural Style: Bungalow
- Property Type: Residential Freehold
- Property Sub Type: Detached
- DirectionFaces: North
- Directions: Caledonia St or Hawkins St to Whitman Ave
- Tax Year: 2024
- ParkingSpaces: 4
- Parking Total: 4
- WashroomsType1: 1
- WashroomsType1Level: Main
- WashroomsType2: 1
- WashroomsType2Level: Basement
- BedroomsAboveGrade: 3
- Interior Features: Central Vacuum
- Basement: Full, Partially Finished
- Cooling: Central Air
- HeatSource: Gas
- HeatType: Forced Air
- ConstructionMaterials: Brick
- Roof: Fibreglass Shingle
- Sewer: Sewer
- Foundation Details: Poured Concrete
- Parcel Number: 643690180
- LotSizeUnits: Feet
- LotDepth: 125
- LotWidth: 55
| School Name | Type | Grades | Catchment | Distance |
|---|---|---|---|---|
| {{ item.school_type }} | {{ item.school_grades }} | {{ item.is_catchment? 'In Catchment': '' }} | {{ item.distance }} |











































