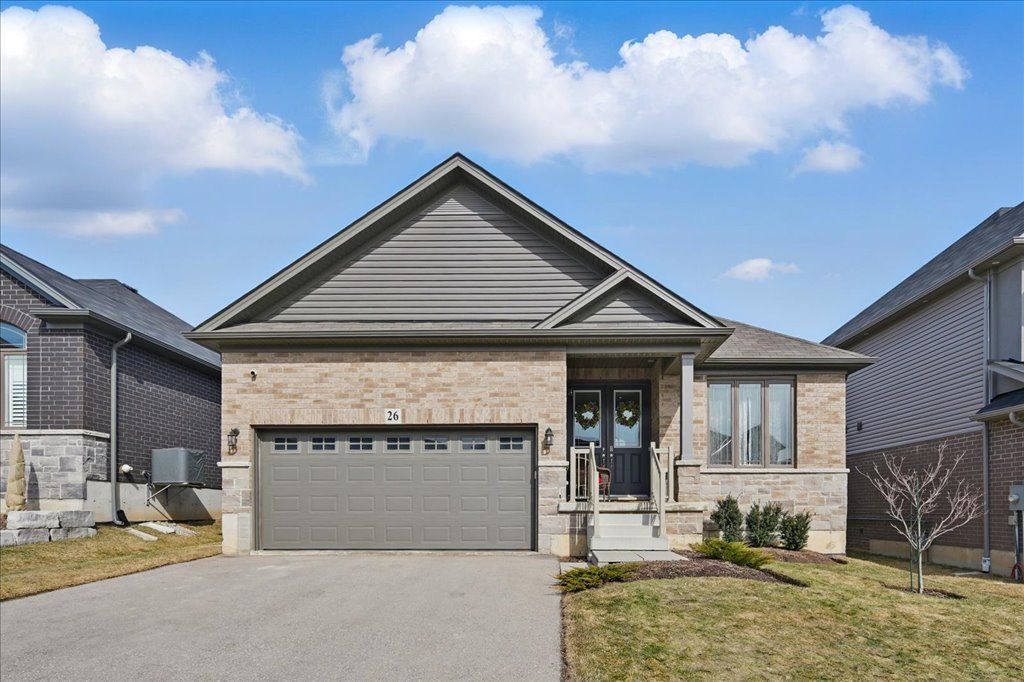$1,035,000
$64,90026 MCGOVERN Lane, Brant, ON N3L 0K3
Paris, Brant,








































 Properties with this icon are courtesy of
TRREB.
Properties with this icon are courtesy of
TRREB.![]()
Still love your family home but craving low-maintenance living? Or maybe you're looking to upgrade from a condo or townhome and need a bit more space to grow? This modern bungalow with a fully finished basement delivers the best of both worlds the ease of a newer home (built 2021!) with the extra space you didn't know you needed. Inside, the main level is bright, open, and stylish with California shutters, modern finishes, and a sleek kitchen that's perfect for casual breakfasts or hosting friends. Downstairs, the fully finished lower level is a flex space dream a huge rec room, home gym, a guest bedroom, and a 3rd full bath. Need a hobby space? An extra bedroom? The options are endless. Step outside and you'll find a beautifully landscaped backyard designed for relaxation and entertaining. And with landscaping greenery added, your privacy will only get better with time. Tucked between the Grand and Nith Rivers, this is a haven for outdoor lovers, offering scenic trails, peaceful green spaces, and the charming small-town vibe of Paris. A home that grows with you whether you're downsizing or leveling up this is one you wont want to miss!
- HoldoverDays: 90
- Architectural Style: Bungalow
- Property Type: Residential Freehold
- Property Sub Type: Detached
- DirectionFaces: North
- GarageType: Attached
- Directions: Powerline Rd to Tom Brown Dr to McGovern Ln
- Tax Year: 2024
- Parking Features: Private Double
- ParkingSpaces: 2
- Parking Total: 4
- WashroomsType1: 2
- WashroomsType1Level: Main
- WashroomsType2: 1
- WashroomsType2Level: Basement
- BedroomsAboveGrade: 3
- BedroomsBelowGrade: 1
- Fireplaces Total: 1
- Interior Features: Air Exchanger, Auto Garage Door Remote, On Demand Water Heater, Primary Bedroom - Main Floor, Water Softener
- Basement: Full, Finished
- Cooling: Central Air
- HeatSource: Gas
- HeatType: Forced Air
- LaundryLevel: Lower Level
- ConstructionMaterials: Brick, Vinyl Siding
- Exterior Features: Deck, Hot Tub, Landscaped, Privacy
- Roof: Asphalt Shingle
- Sewer: Sewer
- Foundation Details: Poured Concrete
- Parcel Number: 32053100
- LotSizeUnits: Feet
- LotDepth: 106.76
- LotWidth: 49.21
- PropertyFeatures: Fenced Yard, Golf, Greenbelt/Conservation, Park, School, Wooded/Treed
| School Name | Type | Grades | Catchment | Distance |
|---|---|---|---|---|
| {{ item.school_type }} | {{ item.school_grades }} | {{ item.is_catchment? 'In Catchment': '' }} | {{ item.distance }} |









































