$1,029,000
$96,000105 Court Drive, Brant, ON N3L 0L6
Paris, Brant,
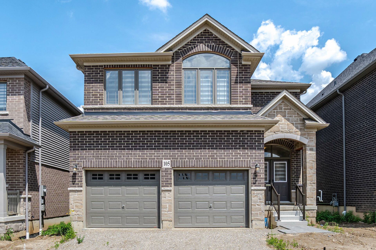
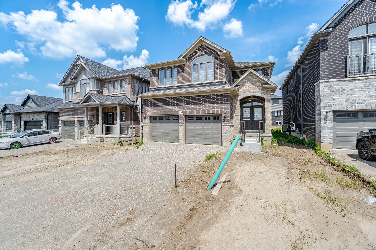
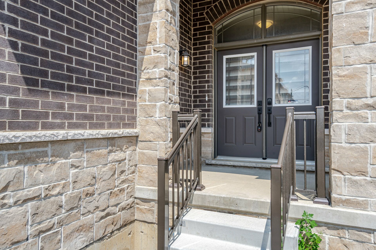
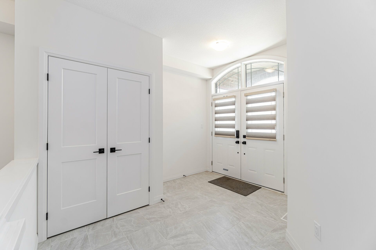
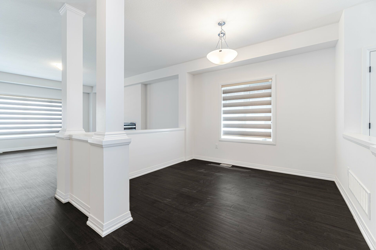
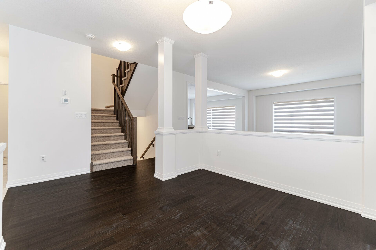
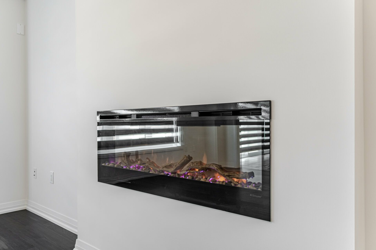
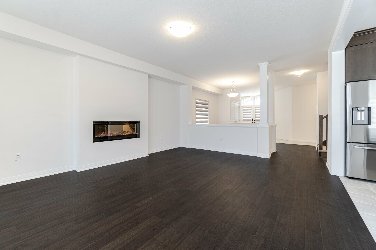
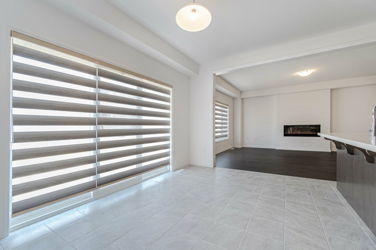
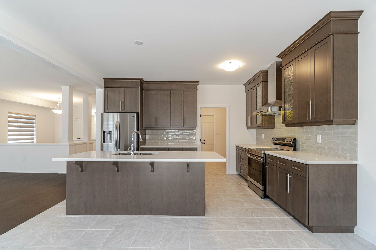
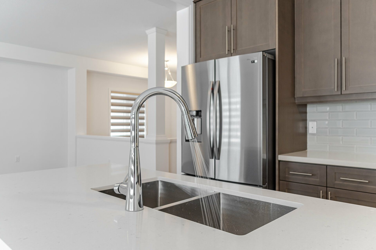
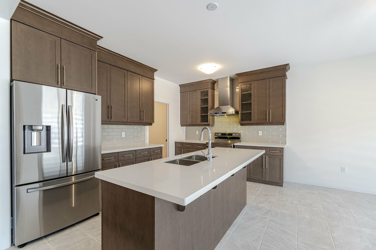
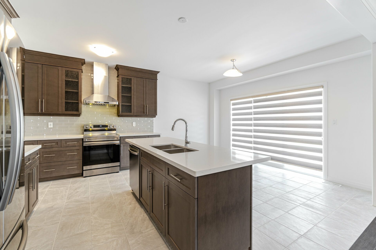
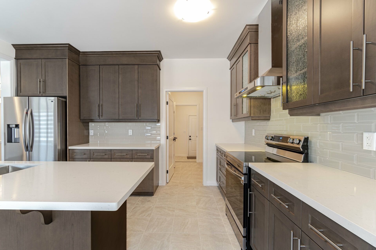
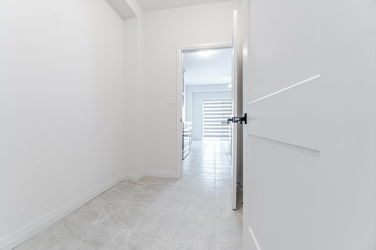
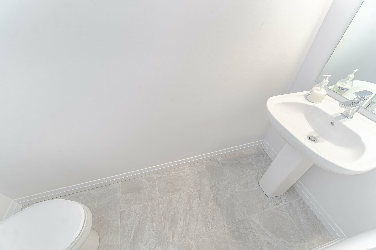
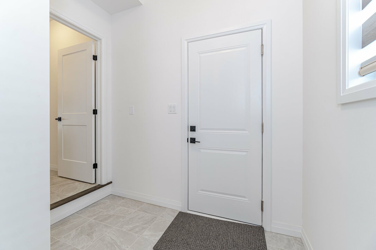
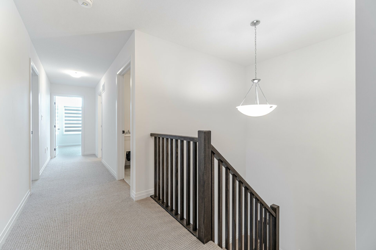
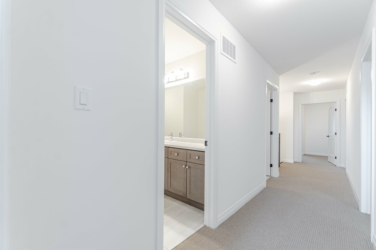
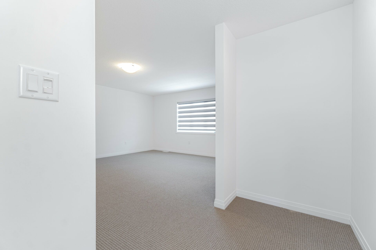

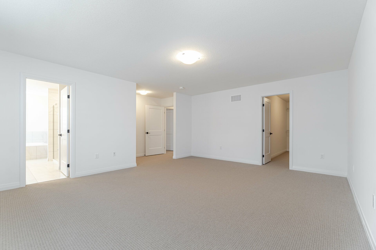
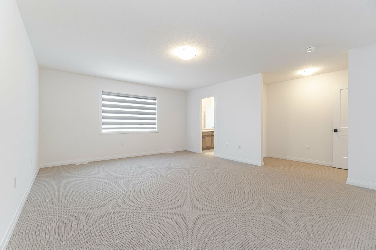
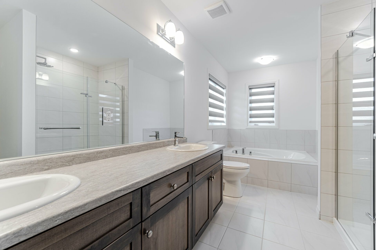
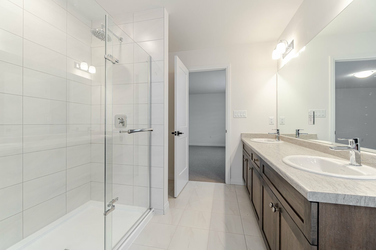
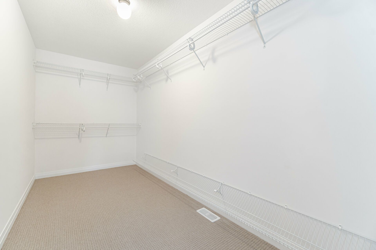
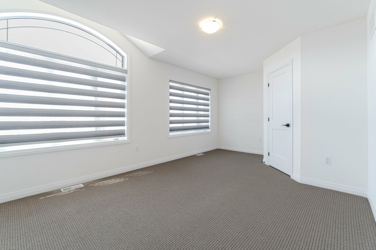
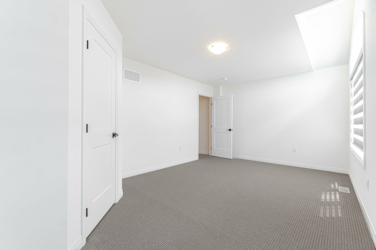
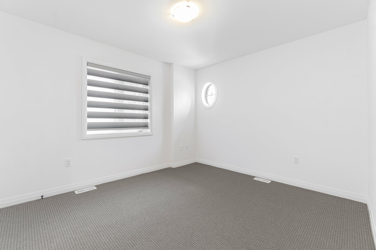
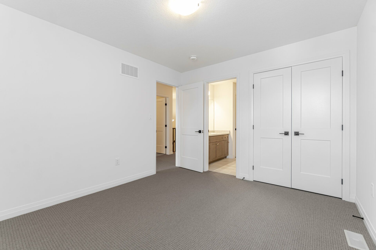
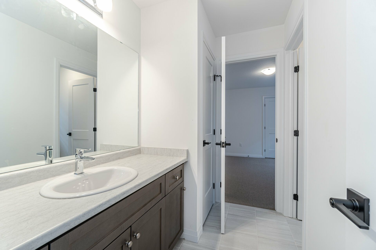
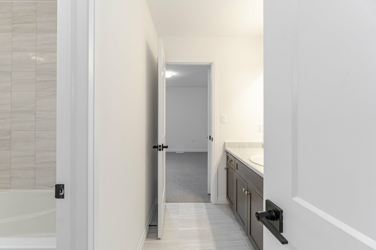
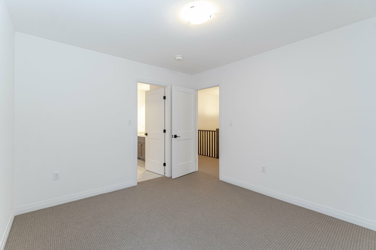
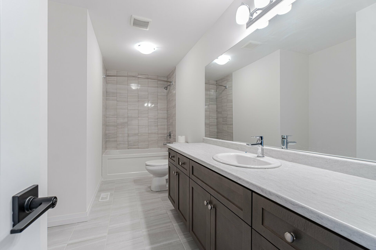
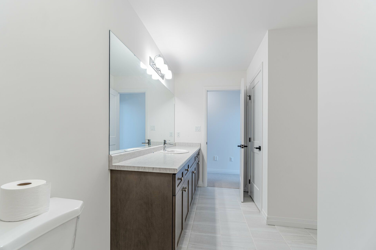
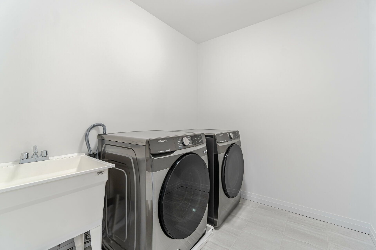
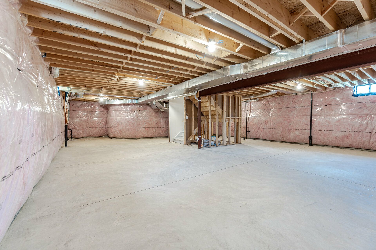
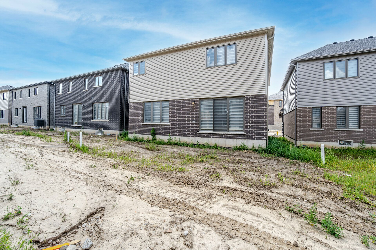
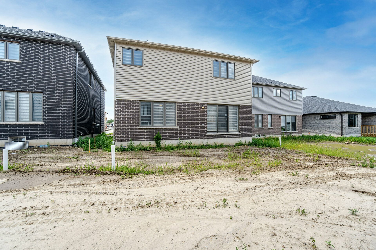
 Properties with this icon are courtesy of
TRREB.
Properties with this icon are courtesy of
TRREB.![]()
Discover this stunning 4-bedroom, 4-bathroom detached home, built by Losani Homes, featuring a charming front stone and brick exterior. Double-door entry with an open foyer space. 9 ft ceiling height on the main floor for an airy feel. Hardwood floors in the living and family areas Delightful fireplace in the family room Modern Kitchen Fully upgraded with upper cabinets. Stylish backsplash and quartz countertops. Spacious primary bedroom with a large walk-in closet and a 5-piece ensuite. 2nd bedroom easily convertible to a private ensuite. 3rd and 4th bedrooms with a shared semi-ensuite. Upper Floor Laundry: Added convenience for daily chores. Two-car garage with additional space for four cars in the driveway. Numerous builder upgrades throughout the home. This home offers modern living in a prime location with high-end finishes and thoughtful design.
- HoldoverDays: 90
- Architectural Style: 2-Storey
- Property Type: Residential Freehold
- Property Sub Type: Detached
- DirectionFaces: East
- GarageType: Attached
- Tax Year: 2024
- Parking Features: Private
- ParkingSpaces: 4
- Parking Total: 6
- WashroomsType1: 1
- WashroomsType1Level: Main
- WashroomsType2: 2
- WashroomsType2Level: Upper
- WashroomsType3: 1
- WashroomsType3Level: Upper
- BedroomsAboveGrade: 4
- Interior Features: Rough-In Bath
- Basement: Unfinished
- Cooling: Central Air
- HeatSource: Gas
- HeatType: Forced Air
- ConstructionMaterials: Brick, Stone
- Roof: Asphalt Shingle
- Sewer: Sewer
- Foundation Details: Concrete
- Parcel Number: 320531119
- LotSizeUnits: Feet
- LotDepth: 101.53
- LotWidth: 39.44
| School Name | Type | Grades | Catchment | Distance |
|---|---|---|---|---|
| {{ item.school_type }} | {{ item.school_grades }} | {{ item.is_catchment? 'In Catchment': '' }} | {{ item.distance }} |

