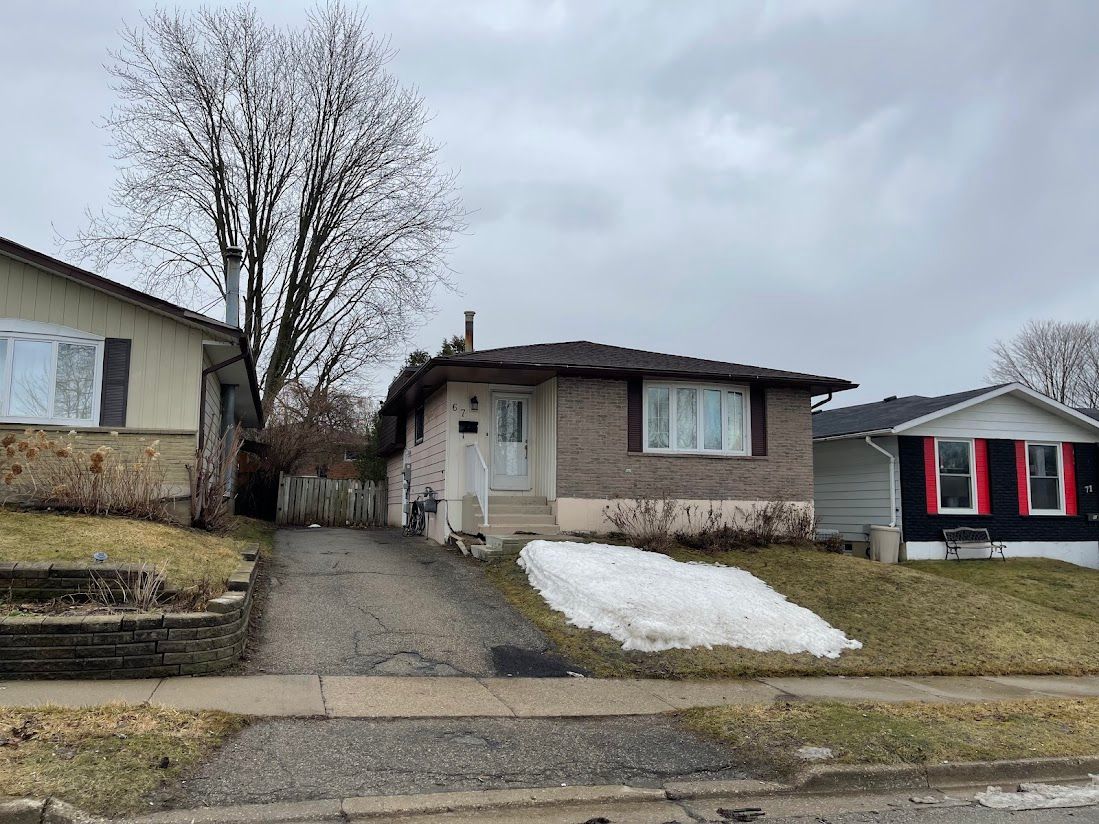$2,750
$20067 Silver Aspen Crescent, Kitchener, ON N2N 1H5
, Kitchener,



















 Properties with this icon are courtesy of
TRREB.
Properties with this icon are courtesy of
TRREB.![]()
Perfect Family Home in Forest Heights Don't Miss Out! If you've been searching for the perfect four bedrooms home in the desirable Forest Heights area, your search ends here! This beautiful backsplit has everything you need in a family-friendly neighborhood. The main floor features two spacious bedrooms, a full bathroom, and an open-concept living and dining area perfect for entertaining. The finished basement boasts a massive family room, another full bathroom, and a separate side entrance with direct access to the basement and two additional bedrooms, offering an excellent in-law suite opportunity. Enjoy summer days in the expansive backyard, ideal for family gatherings and outdoor fun. Conveniently located near parks, schools, and highway access, this home is a must-see! Book your showing today homes in this sought-after area don't stay on the market for long!
- HoldoverDays: 90
- Architectural Style: Backsplit 3
- Property Type: Residential Freehold
- Property Sub Type: Detached
- DirectionFaces: South
- Directions: Elm Ridge Drive
- ParkingSpaces: 3
- Parking Total: 3
- WashroomsType1: 1
- WashroomsType1Level: Main
- WashroomsType2: 1
- WashroomsType2Level: Basement
- BedroomsAboveGrade: 4
- Interior Features: Water Heater Owned
- Basement: Full, Partially Finished
- Cooling: Central Air
- HeatSource: Gas
- HeatType: Forced Air
- LaundryLevel: Lower Level
- ConstructionMaterials: Aluminum Siding, Brick
- Roof: Asphalt Shingle
- Sewer: Sewer
- Foundation Details: Poured Concrete
- Topography: Flat
- Parcel Number: 224560184
- LotSizeUnits: Feet
- LotDepth: 110
- LotWidth: 40
| School Name | Type | Grades | Catchment | Distance |
|---|---|---|---|---|
| {{ item.school_type }} | {{ item.school_grades }} | {{ item.is_catchment? 'In Catchment': '' }} | {{ item.distance }} |




















