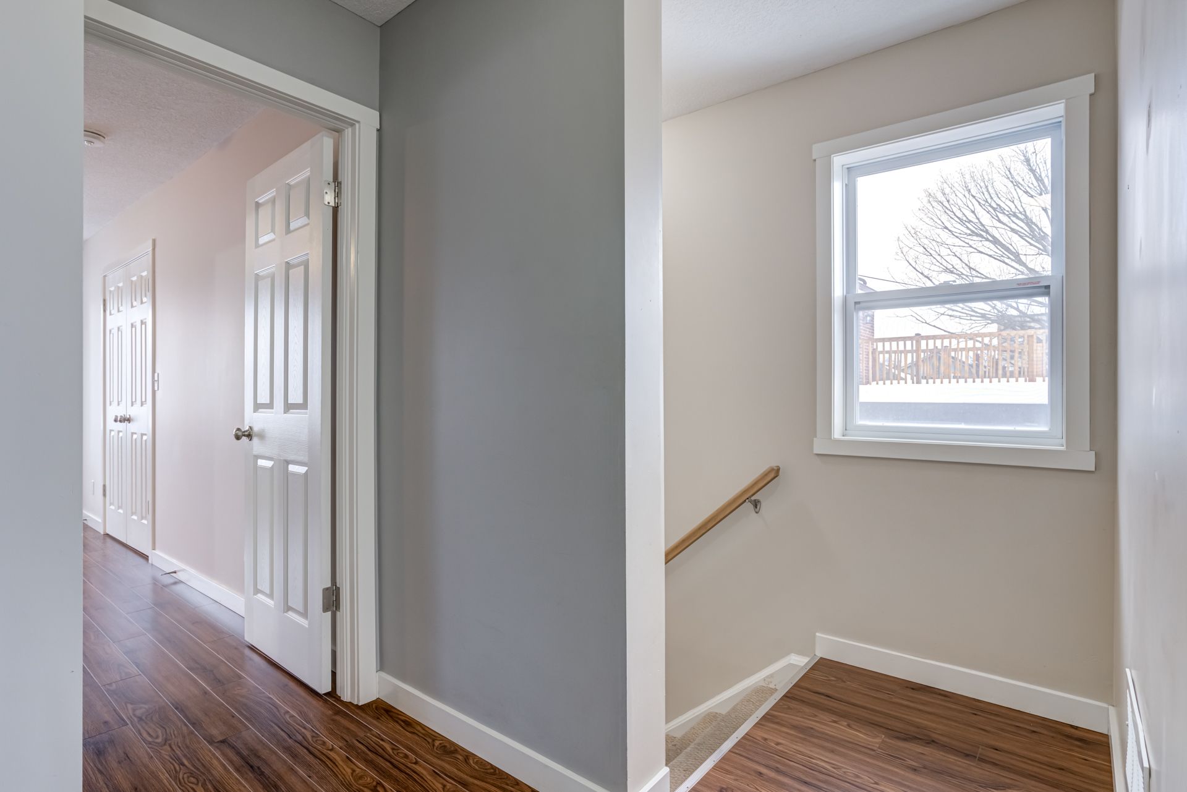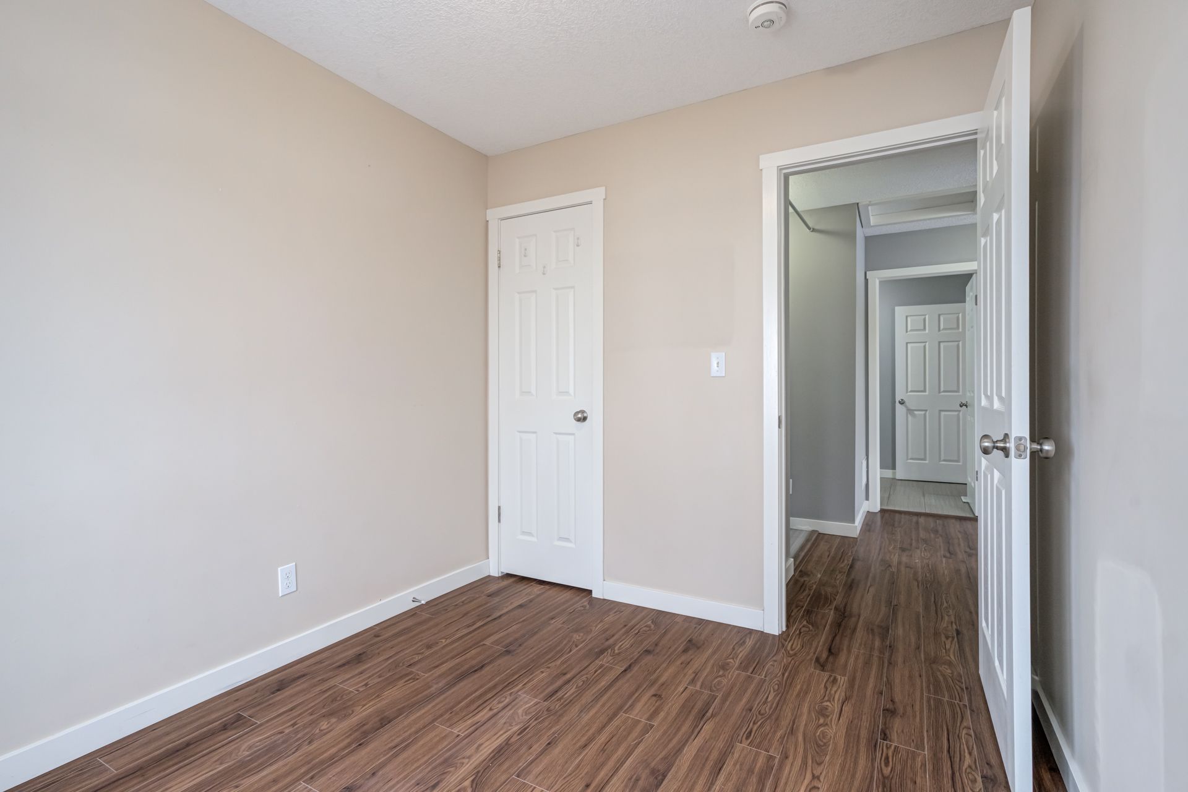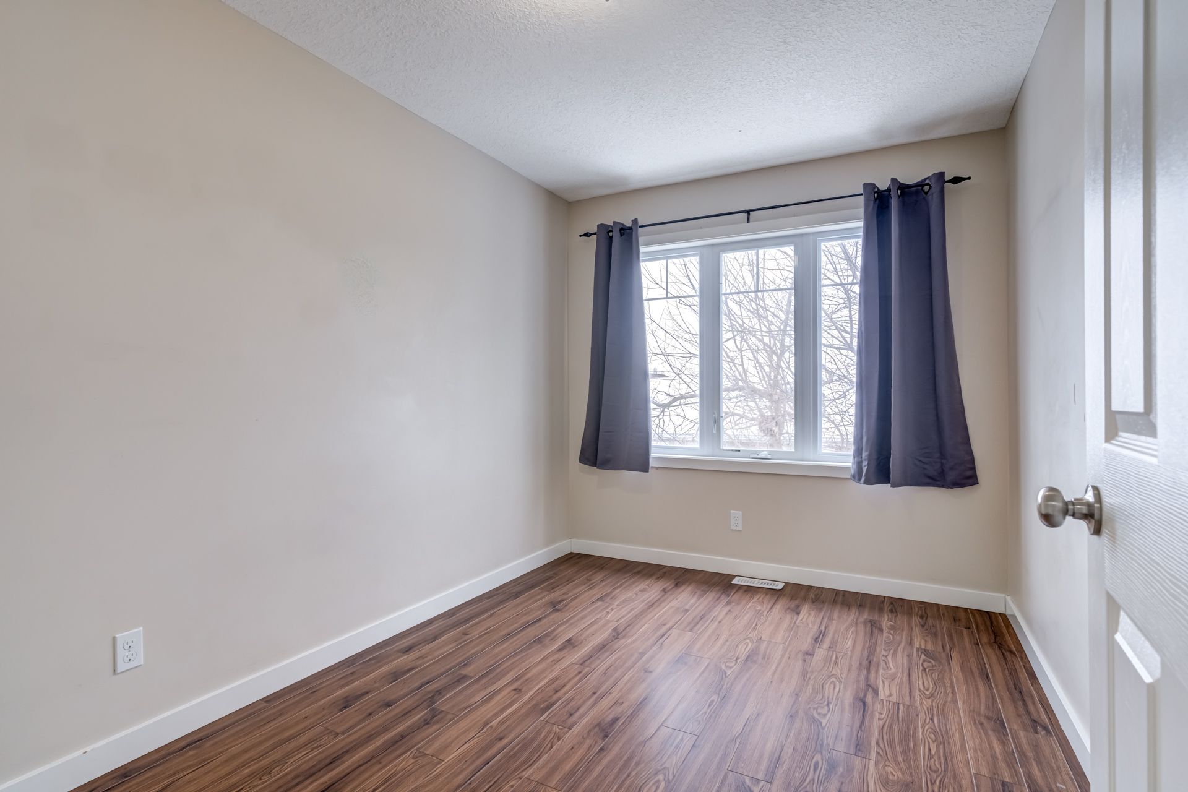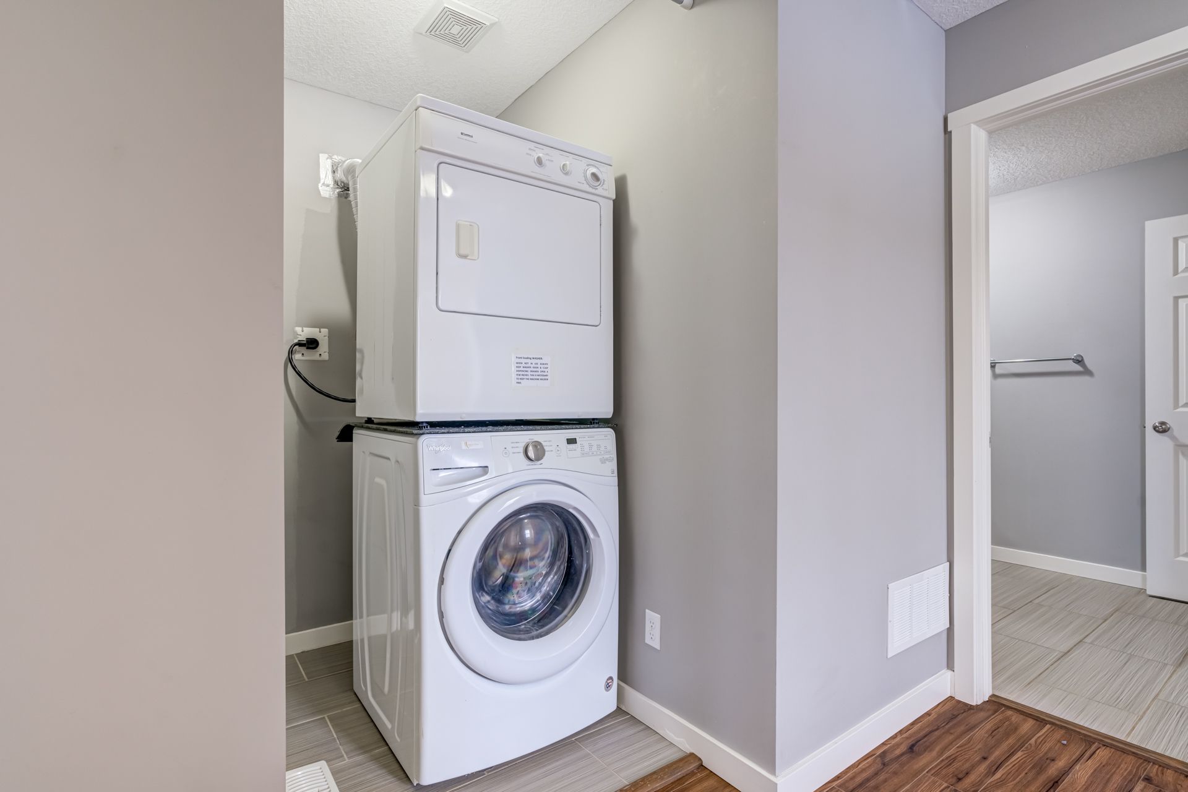$2,700
447 Stirling Avenue, Kitchener, ON N2M 3H7
, Kitchener,











































 Properties with this icon are courtesy of
TRREB.
Properties with this icon are courtesy of
TRREB.![]()
Modern & recently built semi detached legal duplex w/ beautiful stone curb appeal and modern finishes throughout that suits all your needs. 2 car tandem parking. Inside you're greeted with soaring 9' ceilings, large windows, 12x24 tiles from foyer to the fully open concept kitchen LR & DR. The gorgeous kitchen feat breakfast bar, appliances, espresso cabinets, Dbl sink, breakfast bar that over looks the spacious family size LR/DR w/ high end laminate flrs. Sliding door to deck & your own backyard. Wide carpeted staircase leads to 2nd level. Laminate flrs continue throughout the 3 excellent size bedrooms, 2nd floor private laundry. Modern 4 pc semi ensuite bathroom to the master. Centrally located with quick access to Hwy 8. Possession April 1st 2025. Upper unit only. Monthly rent plus 70% of gas & water, 100% of hydro & hot water tank rental.
- HoldoverDays: 30
- Architectural Style: 2-Storey
- Property Type: Residential Freehold
- Property Sub Type: Semi-Detached
- DirectionFaces: South
- Directions: Highland to Stirling
- Parking Features: Private Double
- ParkingSpaces: 2
- Parking Total: 2
- WashroomsType1: 1
- WashroomsType1Level: Second
- WashroomsType2: 1
- WashroomsType2Level: Main
- BedroomsAboveGrade: 3
- Interior Features: Other
- Cooling: Central Air
- HeatSource: Gas
- HeatType: Forced Air
- LaundryLevel: Upper Level
- ConstructionMaterials: Brick Front, Stone
- Roof: Unknown
- Sewer: Sewer
- Foundation Details: Unknown
- Parcel Number: 224960346
- LotSizeUnits: Feet
- LotDepth: 120.2
- LotWidth: 22.5
| School Name | Type | Grades | Catchment | Distance |
|---|---|---|---|---|
| {{ item.school_type }} | {{ item.school_grades }} | {{ item.is_catchment? 'In Catchment': '' }} | {{ item.distance }} |




















































