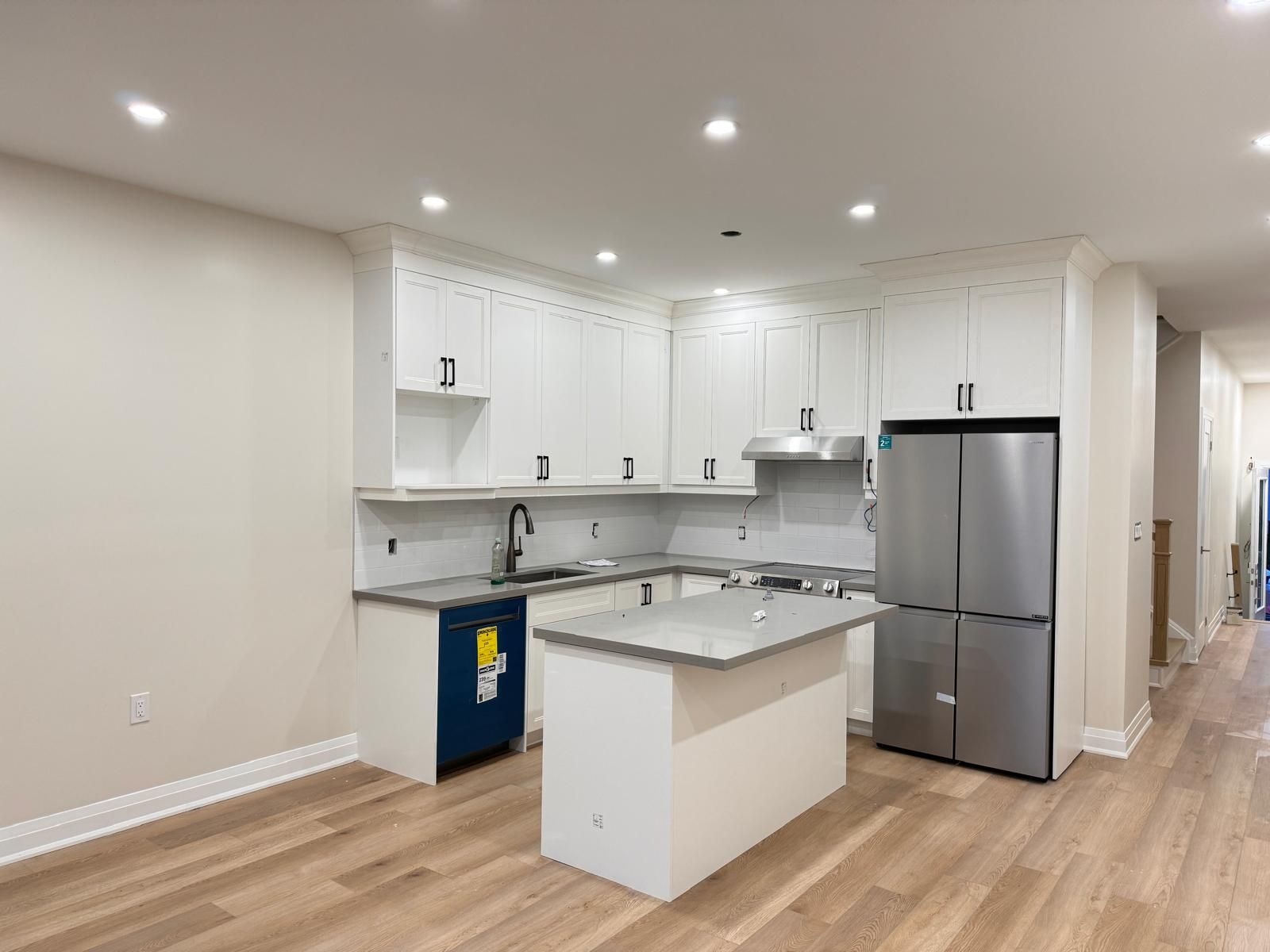$2,450
#Main - 4099 Acheson Avenue, Niagara Falls, ON L2E 3L8
210 - Downtown, Niagara Falls,




















 Properties with this icon are courtesy of
TRREB.
Properties with this icon are courtesy of
TRREB.![]()
Welcome to 4099 Acheson Ave (Main Unit), Niagara Falls - a semi-detached home offering modern living at its finest. This stunning property boasts 3 generously sized bedrooms, including a luxurious master bedroom perfect for relaxation, along with 3 beautifully designed bathrooms that feature contemporary finishes. Enjoy the convenience of in-suite laundry, making household chores a breeze, and the practicality of a 1-car garage with additional parking available on the driveway. Step into bright, open living spaces that are perfect for both entertaining and everyday living, with large windows that fill the home with natural light. Designed for comfort and style, this home provides a welcoming atmosphere for anyone seeking a fresh start in a new space. Please note, the basement will be rented separately and is not included with this listing. Tenant will be responsible for 70% of utilities. Available may 1st.
- HoldoverDays: 30
- Architectural Style: 2-Storey
- Property Type: Residential Freehold
- Property Sub Type: Semi-Detached
- DirectionFaces: East
- GarageType: Attached
- Directions: none
- Parking Features: Private, Available
- ParkingSpaces: 2
- Parking Total: 3
- WashroomsType1: 1
- WashroomsType1Level: Main
- WashroomsType2: 2
- WashroomsType2Level: Second
- BedroomsAboveGrade: 3
- Interior Features: Other
- Basement: Apartment
- Cooling: Central Air
- HeatSource: Gas
- HeatType: Forced Air
- ConstructionMaterials: Other
- Roof: Asphalt Shingle
- Sewer: Sewer
- Foundation Details: Poured Concrete
- Parcel Number: 643260227
- LotSizeUnits: Acres
- LotDepth: 100.06
- LotWidth: 20.07
| School Name | Type | Grades | Catchment | Distance |
|---|---|---|---|---|
| {{ item.school_type }} | {{ item.school_grades }} | {{ item.is_catchment? 'In Catchment': '' }} | {{ item.distance }} |





















