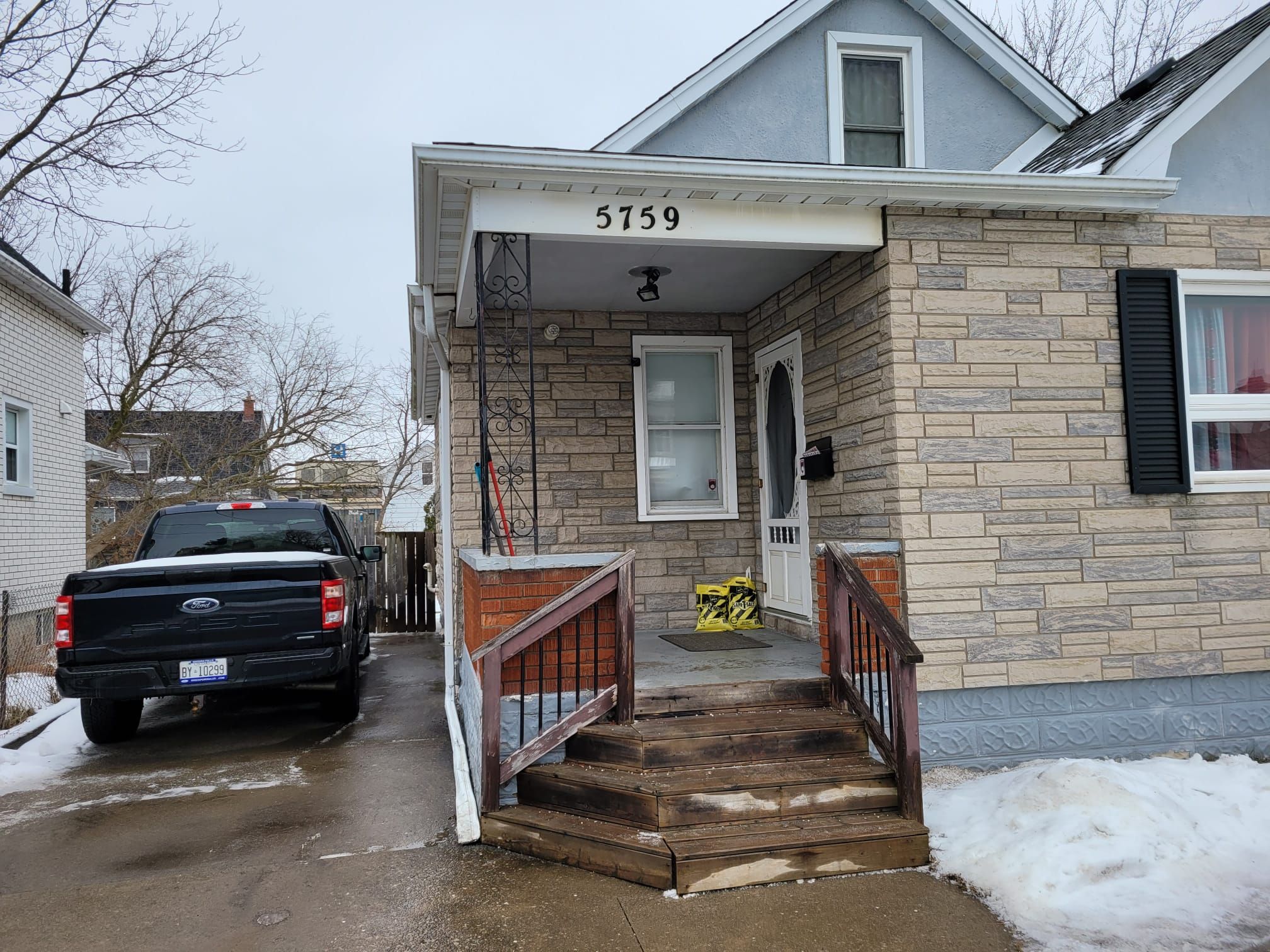$2,299
$6005759 Emery Street, Niagara Falls, ON L2G 1L8
215 - Hospital, Niagara Falls,









 Properties with this icon are courtesy of
TRREB.
Properties with this icon are courtesy of
TRREB.![]()
This charming Home has two separate units in it located in the heart of Niagara Falls, offers the perfect blend of comfort and convenience. A wonderful choice for those seeking a cozy and well-maintained property, this home features a spacious living room, two main floor bedrooms, and a dining area that flows seamlessly into a three-season sunroom, ideal for relaxation or entertaining. The second-floor master bedroom offers a private retreat with an ensuite bathroom, walk-in closet, and a cozy reading nook. Recent upgrades include a new roof (2018) and a security system (2019). Enjoy the fully fenced backyard and the easy access to local amenities, major highways, and public transit. This is a fantastic opportunity for anyone looking to lease a beautiful home in a highly desirable location.
- HoldoverDays: 90
- Architectural Style: 1 1/2 Storey
- Property Type: Residential Freehold
- Property Sub Type: Detached
- DirectionFaces: South
- Directions: QEW Niagara to Stanley Avenue to North Street to Temperance Avenue to Emery Street
- Parking Features: Private, Other
- ParkingSpaces: 3
- Parking Total: 3
- WashroomsType1: 1
- WashroomsType1Level: Main
- WashroomsType2: 1
- WashroomsType2Level: Second
- BedroomsAboveGrade: 3
- Interior Features: Other
- Basement: Partially Finished, Full
- Cooling: Central Air
- HeatSource: Gas
- HeatType: Forced Air
- ConstructionMaterials: Stucco (Plaster), Stone
- Roof: Asphalt Shingle
- Sewer: Sewer
- Foundation Details: Concrete Block
- Parcel Number: 643160116
- LotSizeUnits: Feet
- LotDepth: 97
- LotWidth: 39.99
- PropertyFeatures: Golf, Hospital
| School Name | Type | Grades | Catchment | Distance |
|---|---|---|---|---|
| {{ item.school_type }} | {{ item.school_grades }} | {{ item.is_catchment? 'In Catchment': '' }} | {{ item.distance }} |










