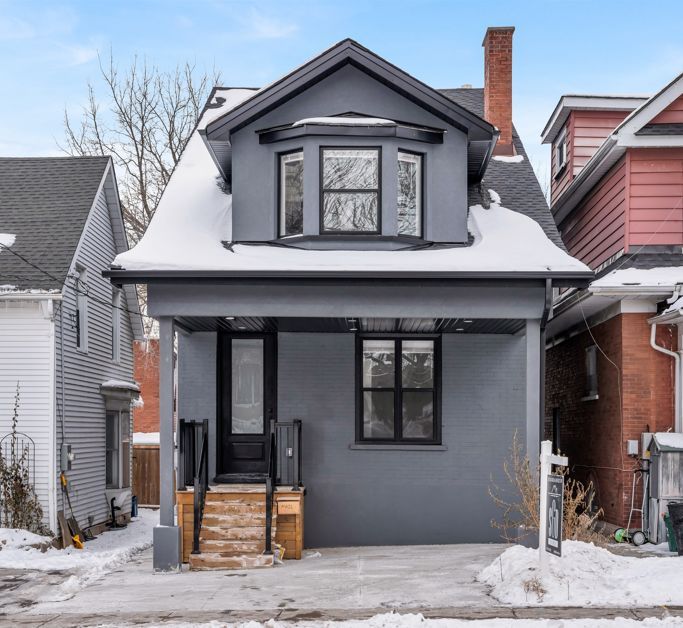$999,999
124 Church Street, Kitchener, ON N2G 2S4
, Kitchener,


























 Properties with this icon are courtesy of
TRREB.
Properties with this icon are courtesy of
TRREB.![]()
Welcome to an investor's dream home! This 2 1/2 story property offers 8 bedrooms, 5 bathrooms, 2kitchens, and 2 laundries with separate entrances to the first unit (main floor and basement) and the second unit (2nd floor and 3rd floor). With everything completely brand new from top to bottom(2025), the home has been tastefully renovated both inside and out. There are 2 new furnaces and 2air conditioning units (both owned). There are separate hydro meters. The 2nd floor kitchen walks out to a beautiful balcony, and the many windows offer an abundance of natural light. This property is situated a very short distance from the University of Waterloo and Laurier University, and is a short walk from public transportation. It's close to major highways, the hospital, schools, parks, and community centers. Don't miss this incredible opportunity for an investment property that leaves you cash flow positive from the start.
- HoldoverDays: 60
- Architectural Style: 2 1/2 Storey
- Property Type: Residential Freehold
- Property Sub Type: Duplex
- DirectionFaces: South
- Directions: Church St. and Cedar St.
- Tax Year: 2024
- Parking Features: Private
- ParkingSpaces: 2
- Parking Total: 2
- WashroomsType1: 1
- WashroomsType1Level: Third
- WashroomsType2: 1
- WashroomsType2Level: Main
- WashroomsType3: 1
- WashroomsType3Level: Second
- WashroomsType4: 1
- WashroomsType4Level: Basement
- WashroomsType5: 1
- WashroomsType5Level: Second
- BedroomsAboveGrade: 8
- Interior Features: Other
- Basement: Apartment, Separate Entrance
- Cooling: Central Air
- HeatSource: Electric
- HeatType: Forced Air
- LaundryLevel: Upper Level
- ConstructionMaterials: Brick, Stucco (Plaster)
- Roof: Other
- Sewer: Sewer
- Foundation Details: Other
- LotSizeUnits: Feet
- LotDepth: 83.53
- LotWidth: 30.35
- PropertyFeatures: Fenced Yard, Hospital, Park, Public Transit, Rec./Commun.Centre, School
| School Name | Type | Grades | Catchment | Distance |
|---|---|---|---|---|
| {{ item.school_type }} | {{ item.school_grades }} | {{ item.is_catchment? 'In Catchment': '' }} | {{ item.distance }} |



























