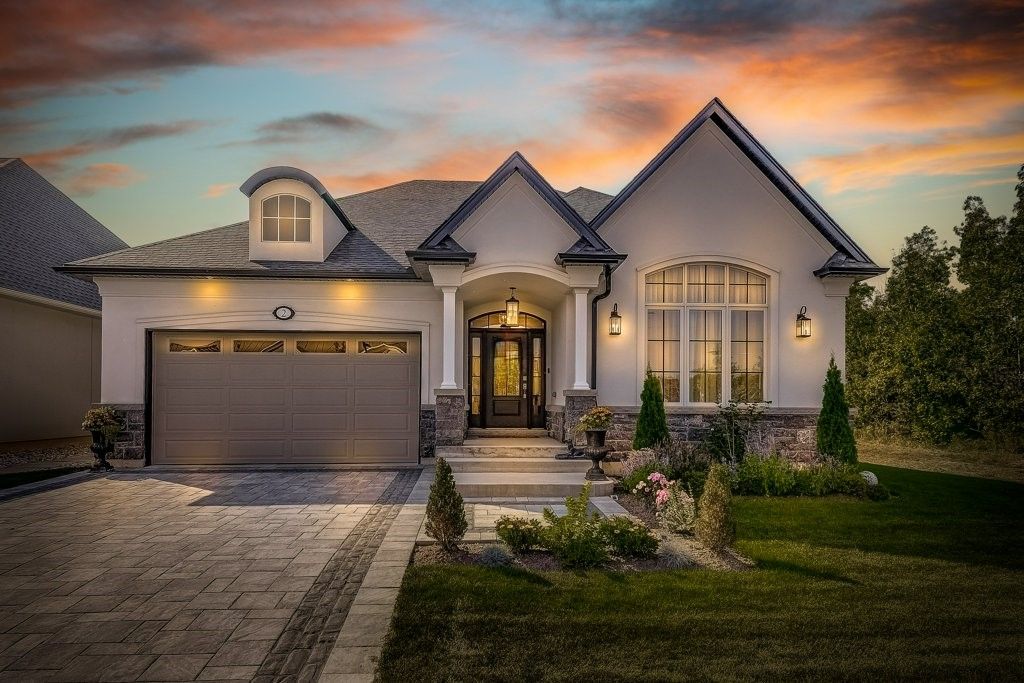$1,895,000
$53,0002 MILLPOND Road, Niagara-on-the-Lake, ON L0S 1J0
105 - St. Davids, Niagara-on-the-Lake,
































 Properties with this icon are courtesy of
TRREB.
Properties with this icon are courtesy of
TRREB.![]()
Sophisticated 4 bedroom bungalow with over 3000 square feet of finished living space situated amongst other newer homes in a desirable neighbourhood with quality craftmanship on show throughout. Convenient main floor layout includes a fully windowed family room showcasing a sleek gas fireplace and vaulted ceilings, dining room opening to main covered patio and an open concept custom kitchen with beautiful granite countertops, center island and high-end fixtures including a 6-burner Wolf stove. A luxury primary suite boasting large walk-in closet and 5 piece spa-like ensuite, a second bedroom, 3 piece bathroom, good sized laundry room and front foyer with interior access to attached oversized two car garage complete the main level. This incredible home features high ceilings, pot lights, wide hallways, wide plank engineered flooring, character millwork and custom detailing throughout. The finished lower level offers two additional guest bedrooms, 3 piece bathroom and rec room with gas fireplace. This is a superior home with top of the line finishes. The low maintenance outdoor living space includes professional landscaping, fenced yard and two-tiered patio space perfect for entertaining family and friends. Located in the charming village of St. Davids with easy access to the QEW and US border.
- HoldoverDays: 60
- Architectural Style: Bungalow
- Property Type: Residential Freehold
- Property Sub Type: Detached
- DirectionFaces: West
- GarageType: Attached
- Directions: OFF OF LINE 9 ROAD BY FOUR MILE CREEK ROAD
- Tax Year: 2024
- Parking Features: Private Double, Other
- ParkingSpaces: 2
- Parking Total: 4
- WashroomsType1: 1
- WashroomsType1Level: Main
- WashroomsType2: 1
- WashroomsType2Level: Basement
- BedroomsAboveGrade: 2
- BedroomsBelowGrade: 2
- Fireplaces Total: 2
- Interior Features: Ventilation System, Upgraded Insulation, On Demand Water Heater, Water Heater Owned, Sump Pump, Air Exchanger
- Basement: Finished, Full
- Cooling: Central Air
- HeatSource: Gas
- HeatType: Forced Air
- ConstructionMaterials: Stucco (Plaster), Stone
- Roof: Asphalt Shingle
- Sewer: Sewer
- Foundation Details: Poured Concrete
- Lot Features: Irregular Lot
- Parcel Number: 463720681
- LotSizeUnits: Feet
- LotDepth: 117
- LotWidth: 68
- PropertyFeatures: Golf
| School Name | Type | Grades | Catchment | Distance |
|---|---|---|---|---|
| {{ item.school_type }} | {{ item.school_grades }} | {{ item.is_catchment? 'In Catchment': '' }} | {{ item.distance }} |

































