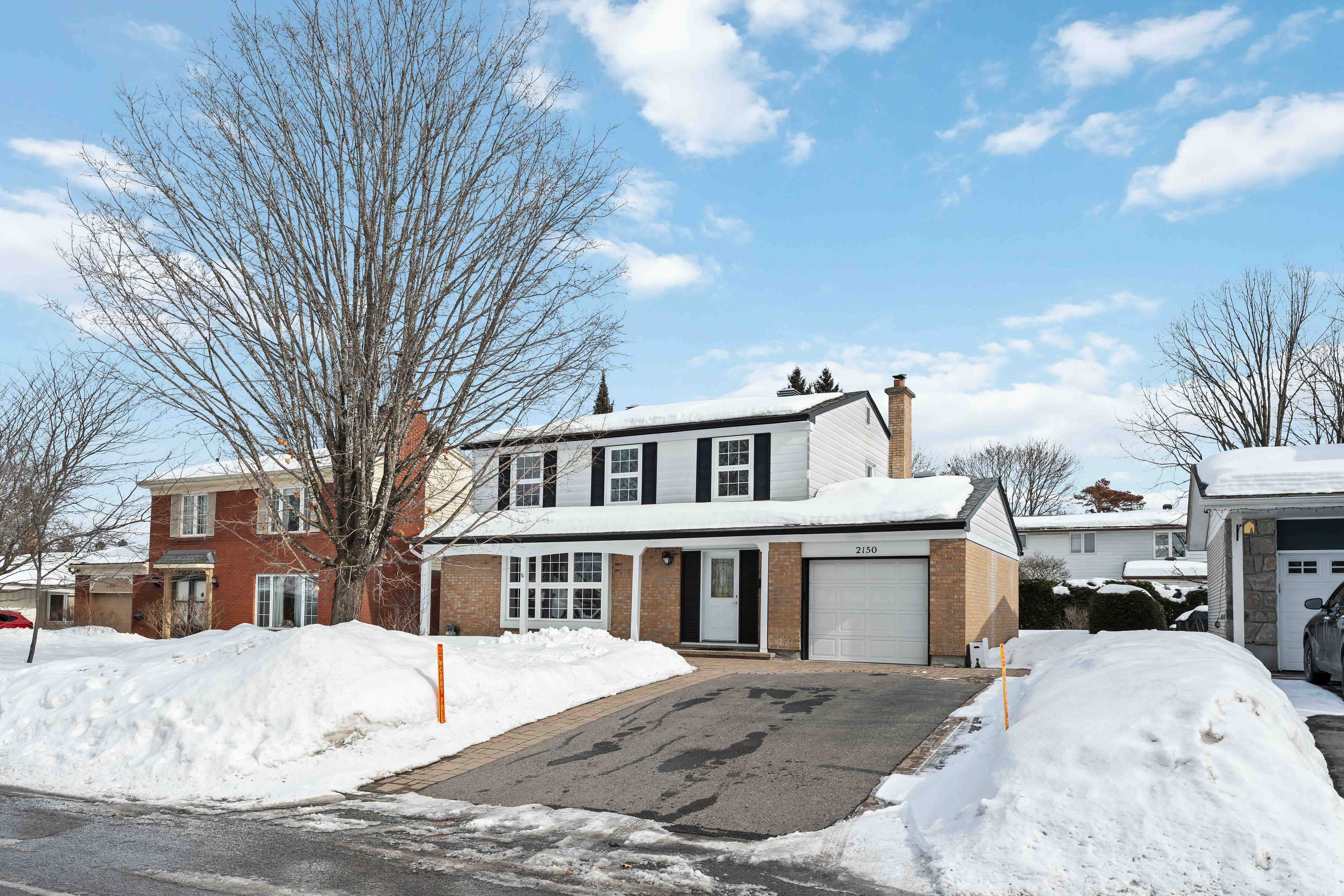$849,900
2150 Dutton Crescent, BeaconHillNorthSouthandArea, ON K1J 6K4
2103 - Beacon Hill North, Beacon Hill North - South and Area,

































 Properties with this icon are courtesy of
TRREB.
Properties with this icon are courtesy of
TRREB.![]()
Beautifully maintained 4-bedroom, 3-bathroom home nestled on a quiet crescent near parks, top-rated schools and amenities. Featuring hardwood floors throughout the first two levels, this home radiates warmth and timeless charm. The main floor boasts a well-designed layout with a formal living room, a spacious dining area, and a cozy family room with a classic brick-surround wood-burning fireplace. Patio doors open to a large backyard, perfect for outdoor entertaining. The bright kitchen with a breakfast area, a convenient powder room with a laundry nook, and a welcoming foyer complete this functional and inviting level. Hardwood staircase to a sunlit upper level featuring four generously sized bedrooms. The primary suite includes a private 3-piece en-suite, while a full bathroom serves the additional bedrooms. The spacious basement offers endless possibilities. Lovingly cared for, this home presents a fantastic opportunity to add your personal touch and updates to match your style.
- HoldoverDays: 30
- Architectural Style: 2-Storey
- Property Type: Residential Freehold
- Property Sub Type: Detached
- DirectionFaces: East
- GarageType: Attached
- Directions: From QWY, North onto Ogilvie Rd., Right onto Kender Ave, Right onto Dutton Cres.
- Tax Year: 2024
- ParkingSpaces: 2
- Parking Total: 3
- WashroomsType1: 1
- WashroomsType1Level: Main
- WashroomsType2: 2
- WashroomsType2Level: Second
- BedroomsAboveGrade: 4
- Interior Features: Water Heater
- Basement: Full, Unfinished
- Cooling: Central Air
- HeatSource: Gas
- HeatType: Forced Air
- ConstructionMaterials: Brick, Aluminum Siding
- Roof: Asphalt Shingle
- Sewer: Sewer
- Foundation Details: Poured Concrete
- Parcel Number: 043760157
- LotSizeUnits: Feet
- LotDepth: 100
- LotWidth: 57
| School Name | Type | Grades | Catchment | Distance |
|---|---|---|---|---|
| {{ item.school_type }} | {{ item.school_grades }} | {{ item.is_catchment? 'In Catchment': '' }} | {{ item.distance }} |


































