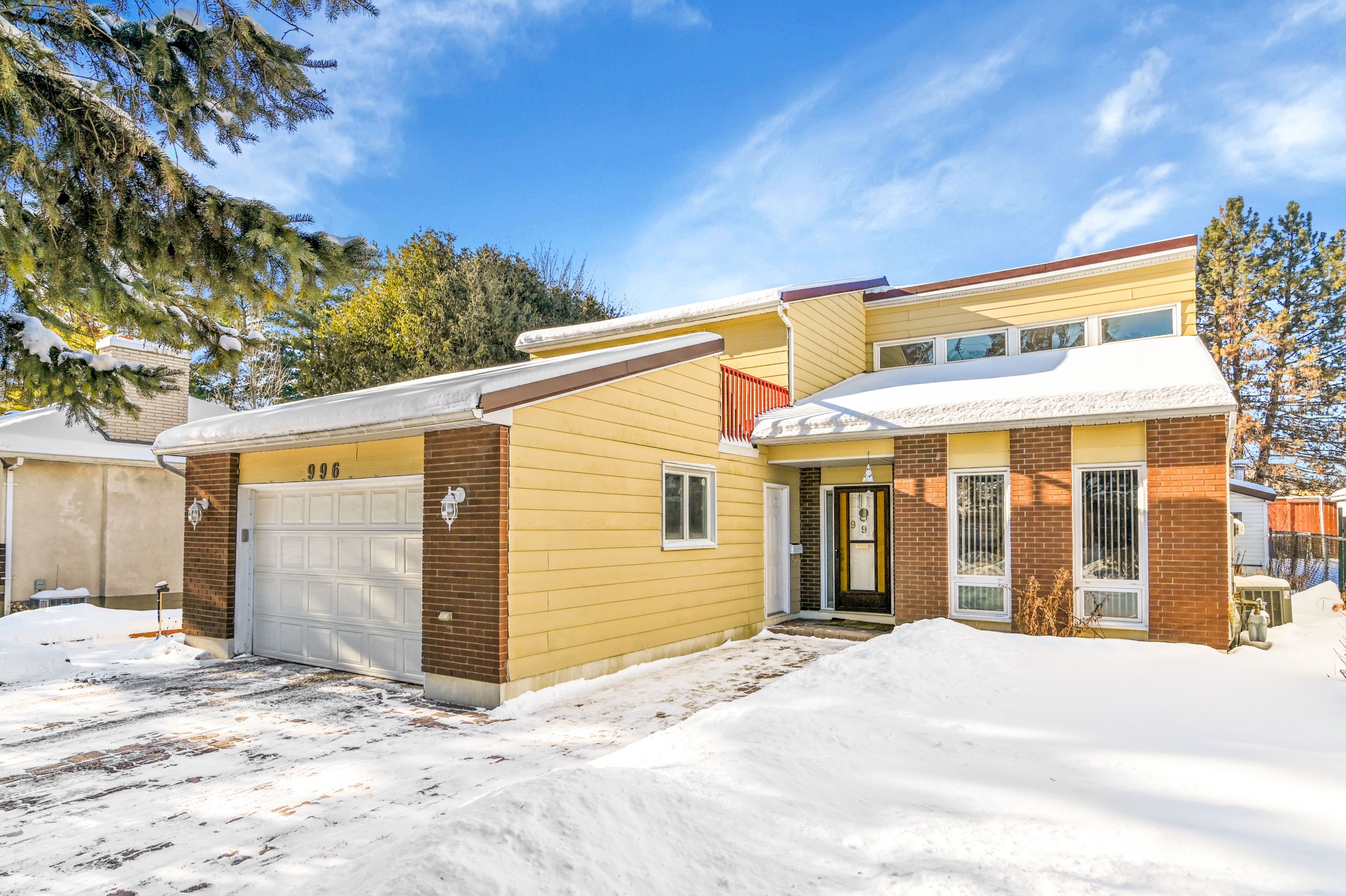$889,900
996 Laporte Street, BeaconHillNorthSouthandArea, ON K1J 7B4
2108 - Beacon Hill South, Beacon Hill North - South and Area,








































 Properties with this icon are courtesy of
TRREB.
Properties with this icon are courtesy of
TRREB.![]()
5 bedroom side split level in desirable Beacon Hill area. Cathedral ceilings in living room, dining room and kitchen area. Fully updated gourmet kitchen with maple cabinetry, under cabinet lighting, granite countertops, ceramic floors, large island with outlet, ideal for entertaining. Wall of vertical skylights flood kitchen and eating area with loads of natural light. Patio door access to convenient covered deck area. Primary bedroom offers a 2 piece ensuite bathroom, walk in closet as well as patio door access to private balcony. Second bedroom also has a walk-in closet. Third bedroom has patio door access to backyard area. Fourth bedroom has an access door to the oversized single garage area. Basement area has a recreation room, a fifth bedroom or den. Spacious laundry room and utility room as well as a 3 piece bathroom. Hardwood floors on main level and stairs and laminate floors in bedrooms. No carpets in this home. Fully fenced backyard with covered deck, patio with a quality gazebo. Heated 14 X 28 in ground pool with walk in stairs. (New liner in 2020). Vinyl windows throughout. New metal roof is 4 years old. This is a fantastic location for a growing family. Walking distance to grocery store, restaurants, transit and LRT, public library, multiple schools, wave pool and much more
- HoldoverDays: 60
- Architectural Style: Sidesplit 5
- Property Type: Residential Freehold
- Property Sub Type: Detached
- DirectionFaces: West
- GarageType: Attached
- Directions: Montreal Road to Laporte Street
- Tax Year: 2024
- Parking Features: Inside Entry
- ParkingSpaces: 4
- Parking Total: 5
- WashroomsType1: 1
- WashroomsType1Level: Second
- WashroomsType2: 1
- WashroomsType2Level: Second
- WashroomsType3: 1
- WashroomsType3Level: Lower
- WashroomsType4: 1
- WashroomsType4Level: Basement
- BedroomsAboveGrade: 4
- BedroomsBelowGrade: 1
- Interior Features: Auto Garage Door Remote, Central Vacuum
- Basement: Finished
- Cooling: Central Air
- HeatSource: Gas
- HeatType: Forced Air
- LaundryLevel: Lower Level
- ConstructionMaterials: Brick Veneer, Other
- Exterior Features: Deck, Landscaped, Privacy
- Roof: Metal
- Pool Features: Inground
- Sewer: Sewer
- Foundation Details: Wood
- Topography: Level
- Parcel Number: 043710035
- LotSizeUnits: Feet
- LotDepth: 129.37
- LotWidth: 59.92
| School Name | Type | Grades | Catchment | Distance |
|---|---|---|---|---|
| {{ item.school_type }} | {{ item.school_grades }} | {{ item.is_catchment? 'In Catchment': '' }} | {{ item.distance }} |









































