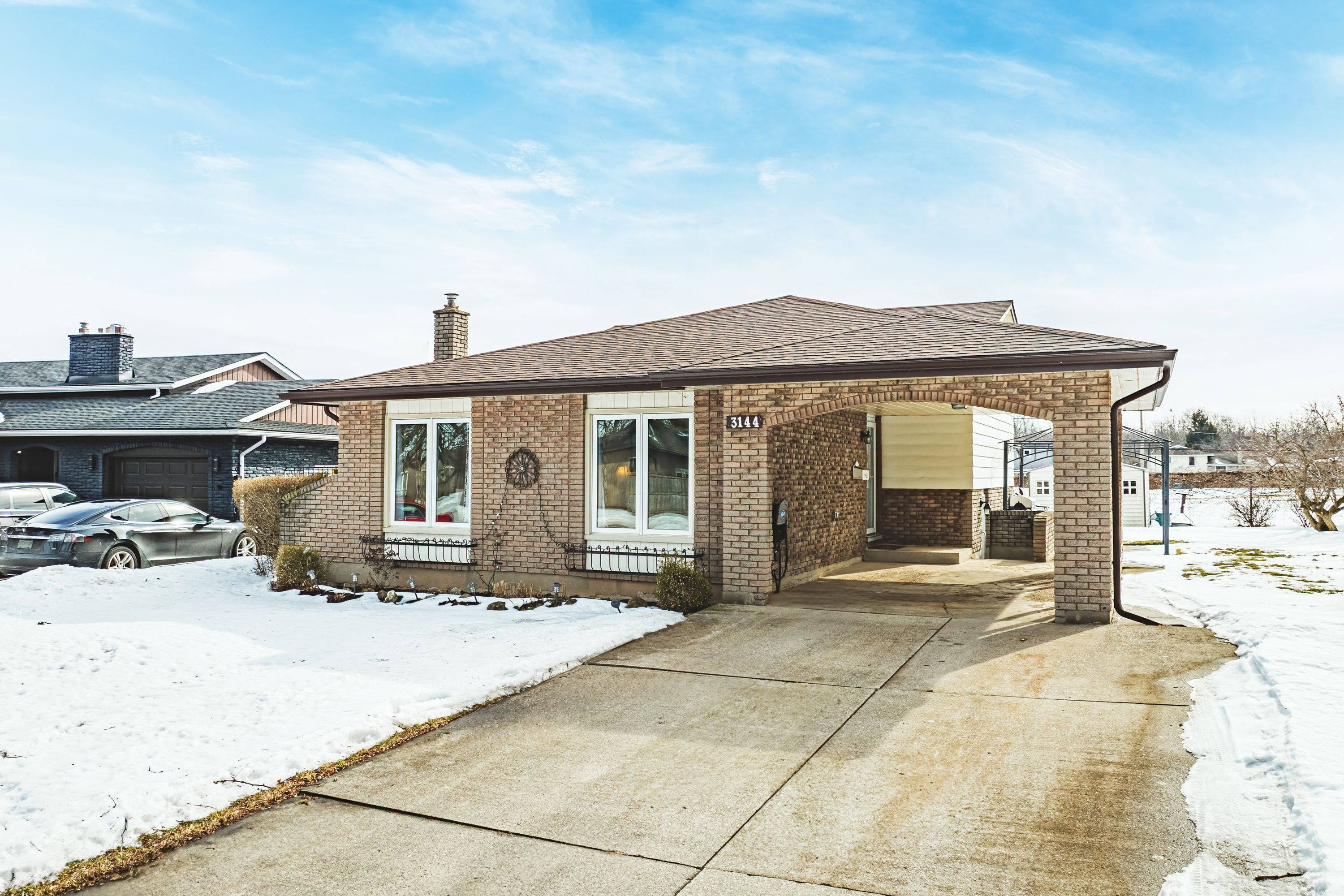$649,900
$25,0003144 Rapelje Street, Niagara Falls, ON L2G 7B8
223 - Chippawa, Niagara Falls,

















































 Properties with this icon are courtesy of
TRREB.
Properties with this icon are courtesy of
TRREB.![]()
Welcome to 3144 Rapelje Street in Niagara Falls! This adorable and charming back split backs right onto Riverview Park and is just a short stroll from the scenic Niagara River Parkway Trail. Conveniently located minutes away from shopping, dining, recreational trails & parks, and of course, stunning Niagara Falls itself. This well-appointed home boasts 3 bedrooms up, an updated kitchen, formal dining room and bright living room and is meticulously maintained in a fantastic family-friendly neighborhood. The lower level suite is an additional plus, featuring an additional bedroom, 3-piece bathroom, a spacious living room and kitchen - all with its own separate entrance. Don't miss out on the opportunity to make this lovely property your new home sweet home! Contact us today to schedule a viewing and imagine the wonderful lifestyle this home has to offer as you sip your morning coffee looking out over the beautiful park behind your new home!
- HoldoverDays: 120
- Architectural Style: Backsplit 4
- Property Type: Residential Freehold
- Property Sub Type: Detached
- DirectionFaces: East
- GarageType: Carport
- Directions: Main Street- Sarah Street- Rapelje Street
- Tax Year: 2024
- Parking Features: Private Double
- ParkingSpaces: 4
- Parking Total: 4
- WashroomsType1: 1
- WashroomsType1Level: Main
- WashroomsType2: 1
- WashroomsType2Level: Basement
- BedroomsAboveGrade: 3
- BedroomsBelowGrade: 1
- Interior Features: In-Law Capability, In-Law Suite
- Basement: Full
- Cooling: Central Air
- HeatSource: Gas
- HeatType: Other
- LaundryLevel: Lower Level
- ConstructionMaterials: Aluminum Siding, Brick
- Exterior Features: Backs On Green Belt, Patio
- Roof: Asphalt Shingle
- Sewer: Sewer
- Foundation Details: Poured Concrete
- Topography: Flat
- Parcel Number: 643800141
- LotSizeUnits: Feet
- LotDepth: 110.63
- LotWidth: 56.92
- PropertyFeatures: Golf, Greenbelt/Conservation, Hospital, Park, Place Of Worship, School
| School Name | Type | Grades | Catchment | Distance |
|---|---|---|---|---|
| {{ item.school_type }} | {{ item.school_grades }} | {{ item.is_catchment? 'In Catchment': '' }} | {{ item.distance }} |


















































