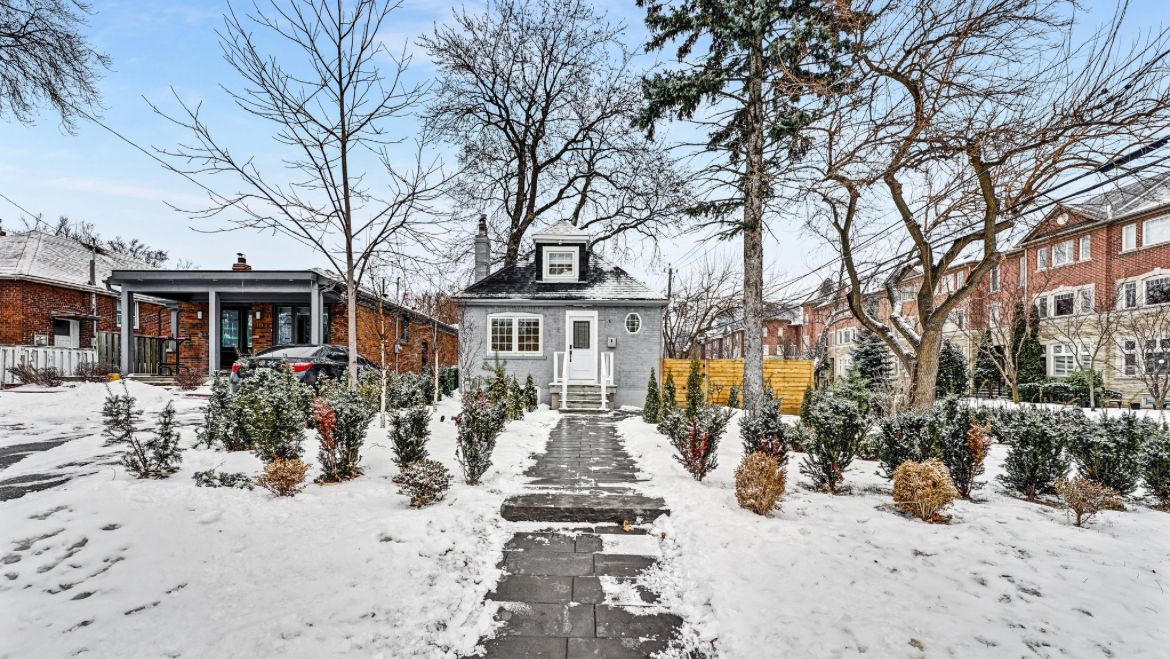$5,995
103 Grand Avenue, Toronto, ON M8Y 2Z4
Stonegate-Queensway, Toronto,























 Properties with this icon are courtesy of
TRREB.
Properties with this icon are courtesy of
TRREB.![]()
Welcome to this exceptional opportunity in the desirable Mimico/The Queensway neighborhood! This charming family home is perfect. Situated on a corner lot with immense potential, this property offers versatility at its finest. Move in and enjoy the homes many features.Inside, you will find beautifully designed bedrooms, perfect for creating a retreat-like sanctuary after a long day. The homes layout provides ample space for family living and entertaining, with an inviting flow from room to room. Step outside to discover your own private backyard oasis, a tranquil sanctuary perfect for relaxing or hosting gatherings. Featuring lush greenery and plenty of space, its ideal for summer barbecues, kids' playtime, or simply unwinding after a busy day. Located close to schools, parks, and shopping malls, this property offers unbeatable convenience. Enjoy quick access to major highways, including the Gardiner Expressway, Highway 427, and QEW, as well as the Mimico GO Station. Explore the vibrant lakeside lifestyle, with restaurants, cafes, and waterfront amenities along Marine Parade just minutes away
- HoldoverDays: 180
- Architectural Style: 1 1/2 Storey
- Property Type: Residential Freehold
- Property Sub Type: Detached
- DirectionFaces: East
- GarageType: Detached
- Parking Features: Private
- ParkingSpaces: 3
- Parking Total: 5
- WashroomsType1: 1
- WashroomsType1Level: Main
- WashroomsType2: 1
- WashroomsType2Level: Second
- WashroomsType3: 1
- WashroomsType3Level: Basement
- BedroomsAboveGrade: 2
- BedroomsBelowGrade: 1
- Interior Features: Sauna
- Basement: Apartment, Separate Entrance
- Cooling: Central Air
- HeatSource: Gas
- HeatType: Forced Air
- LaundryLevel: Lower Level
- ConstructionMaterials: Brick
- Roof: Asphalt Shingle
- Sewer: Sewer
- Foundation Details: Unknown
- LotSizeUnits: Feet
- LotDepth: 130
- LotWidth: 32
- PropertyFeatures: Fenced Yard, Hospital, Library, Marina, Park, Public Transit
| School Name | Type | Grades | Catchment | Distance |
|---|---|---|---|---|
| {{ item.school_type }} | {{ item.school_grades }} | {{ item.is_catchment? 'In Catchment': '' }} | {{ item.distance }} |
























