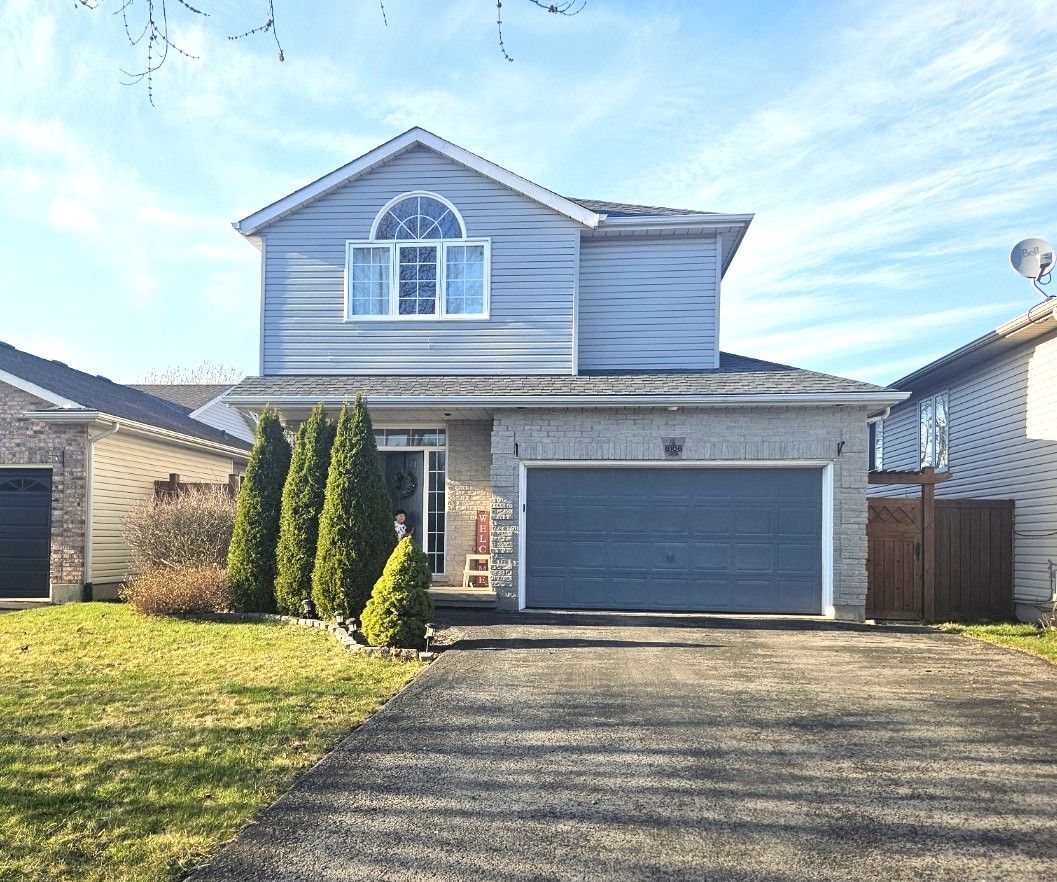$780,000
$19,0008105 Woodsview Crescent, Niagara Falls, ON L2H 3G3
213 - Ascot, Niagara Falls,














































 Properties with this icon are courtesy of
TRREB.
Properties with this icon are courtesy of
TRREB.![]()
Beautifully Updated 2-storey Home in Niagara Falls! This move-in-ready home offers a warm and inviting atmosphere. It features an updated kitchen with granite countertops, a garburator, and a cozy living area with a gas fireplace. The main floor includes a 2-piece bathroom and access to a fully fenced yard with a large deck, perfect for entertaining. Upstairs, you'll find three spacious bedrooms: a primary suite with a walk-in closet and a stunning 5-piece ensuite with a glass-tile shower, double vanity, and soaker tub. The finished basement adds even more versatility, offering a large recreation room, an updated 3-piece bathroom, and a fourth bedroom or office. This home is a must-see, close to schools, shopping, and all essentials.
- HoldoverDays: 90
- Architectural Style: 2-Storey
- Property Type: Residential Freehold
- Property Sub Type: Detached
- DirectionFaces: North
- GarageType: Attached
- Directions: Kalar/Harvest
- Tax Year: 2024
- Parking Features: Private Double
- ParkingSpaces: 4
- Parking Total: 6
- WashroomsType1: 1
- WashroomsType1Level: Main
- WashroomsType2: 1
- WashroomsType2Level: Second
- WashroomsType3: 1
- WashroomsType3Level: Basement
- BedroomsAboveGrade: 3
- BedroomsBelowGrade: 1
- Fireplaces Total: 1
- Interior Features: Auto Garage Door Remote, Garburator
- Basement: Full, Finished
- Cooling: Central Air
- HeatSource: Gas
- HeatType: Forced Air
- LaundryLevel: Lower Level
- ConstructionMaterials: Brick Front, Vinyl Siding
- Roof: Asphalt Shingle
- Sewer: Sewer
- Foundation Details: Poured Concrete
- Topography: Level
- Parcel Number: 643050229
- LotSizeUnits: Feet
- LotDepth: 104.53
- LotWidth: 40.3
| School Name | Type | Grades | Catchment | Distance |
|---|---|---|---|---|
| {{ item.school_type }} | {{ item.school_grades }} | {{ item.is_catchment? 'In Catchment': '' }} | {{ item.distance }} |















































