$875,000
356 Gilmour Street, OttawaCentre, ON K2P 0R3
4103 - Ottawa Centre, Ottawa Centre,
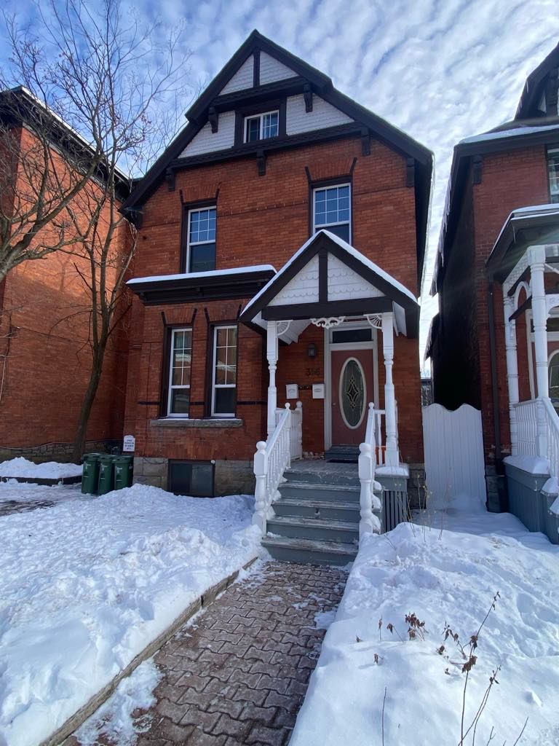
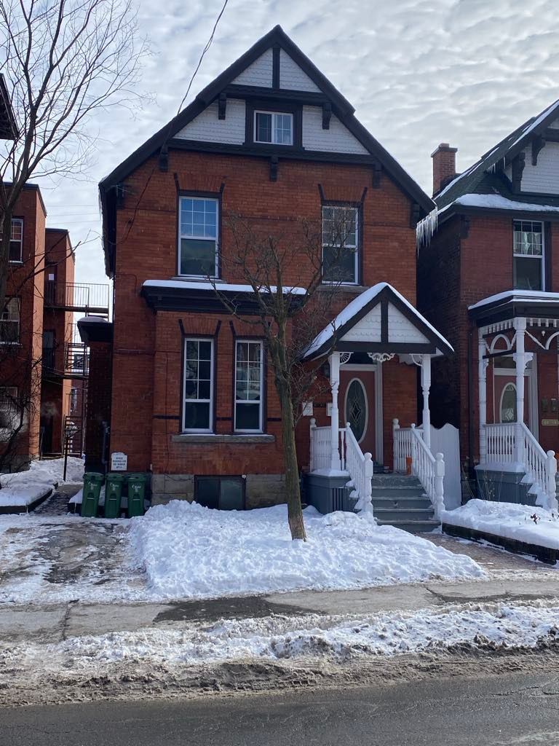
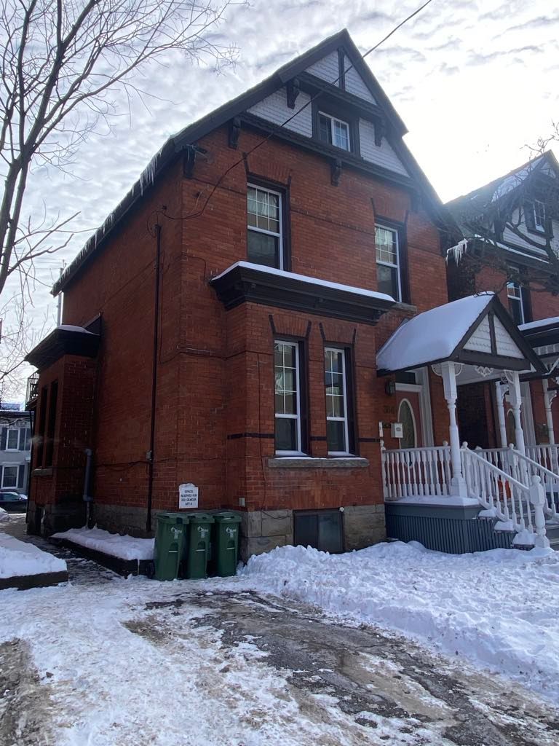
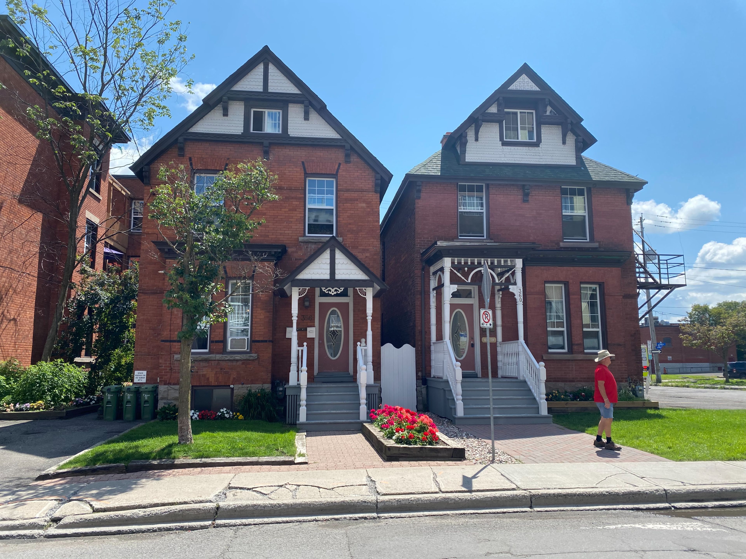
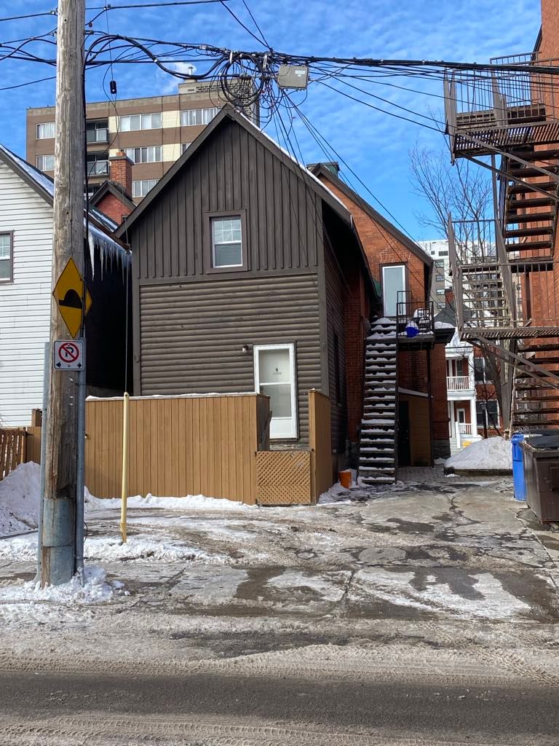
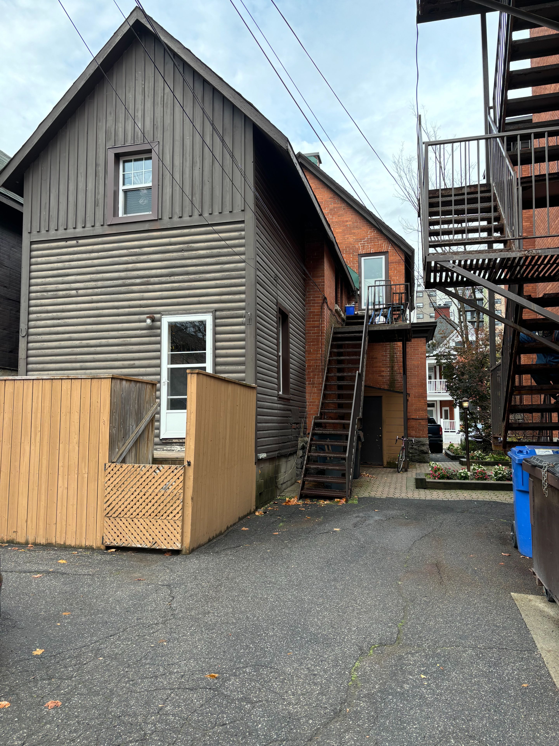
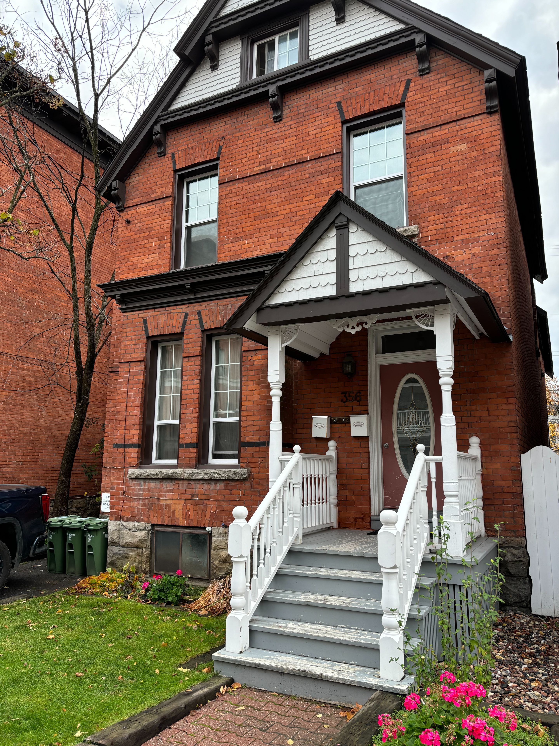
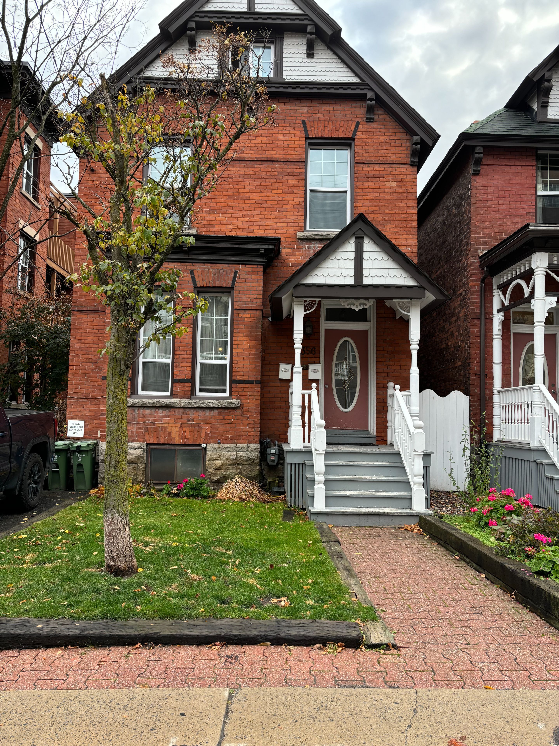
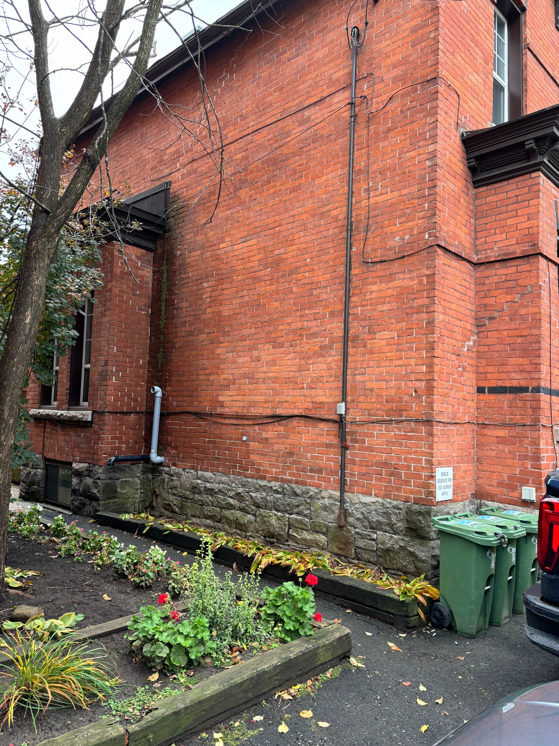
 Properties with this icon are courtesy of
TRREB.
Properties with this icon are courtesy of
TRREB.![]()
356 Gilmour Street is a two and one-half storey duplex dwelling in the Heritage Conservation District.The first floor contains a one bedroom/one bathroom apartment, currently rented at $2100/month and recently updated. There is a three-bedroom/one bathroom apartment that encompasses the second and third floors rented at $1858/month. There is a combination of hardwood, vinyl plank, carpet and ceramic flooring throughout. New triple glaze windows (2023); stacks replaced; roof 2016; boiler 2021. One parking space at back and one in front of building. Beautiful brick building, pride of ownership. Note new washer and dryer are in main floor unit.
- HoldoverDays: 90
- Architectural Style: 2 1/2 Storey
- Property Type: Residential Freehold
- Property Sub Type: Duplex
- DirectionFaces: South
- Directions: BANK STREET TO EAST ON GILMOUR
- Tax Year: 2024
- ParkingSpaces: 1
- Parking Total: 2
- WashroomsType1: 1
- WashroomsType1Level: Ground
- WashroomsType2: 2
- WashroomsType2Level: Second
- BedroomsAboveGrade: 4
- Interior Features: Water Heater
- Basement: Unfinished
- HeatSource: Gas
- HeatType: Water
- ConstructionMaterials: Brick, Vinyl Siding
- Roof: Asphalt Shingle
- Sewer: Sewer
- Foundation Details: Stone
- Parcel Number: 041190098
- LotSizeUnits: Feet
- LotDepth: 100.9
- LotWidth: 31.06
| School Name | Type | Grades | Catchment | Distance |
|---|---|---|---|---|
| {{ item.school_type }} | {{ item.school_grades }} | {{ item.is_catchment? 'In Catchment': '' }} | {{ item.distance }} |










