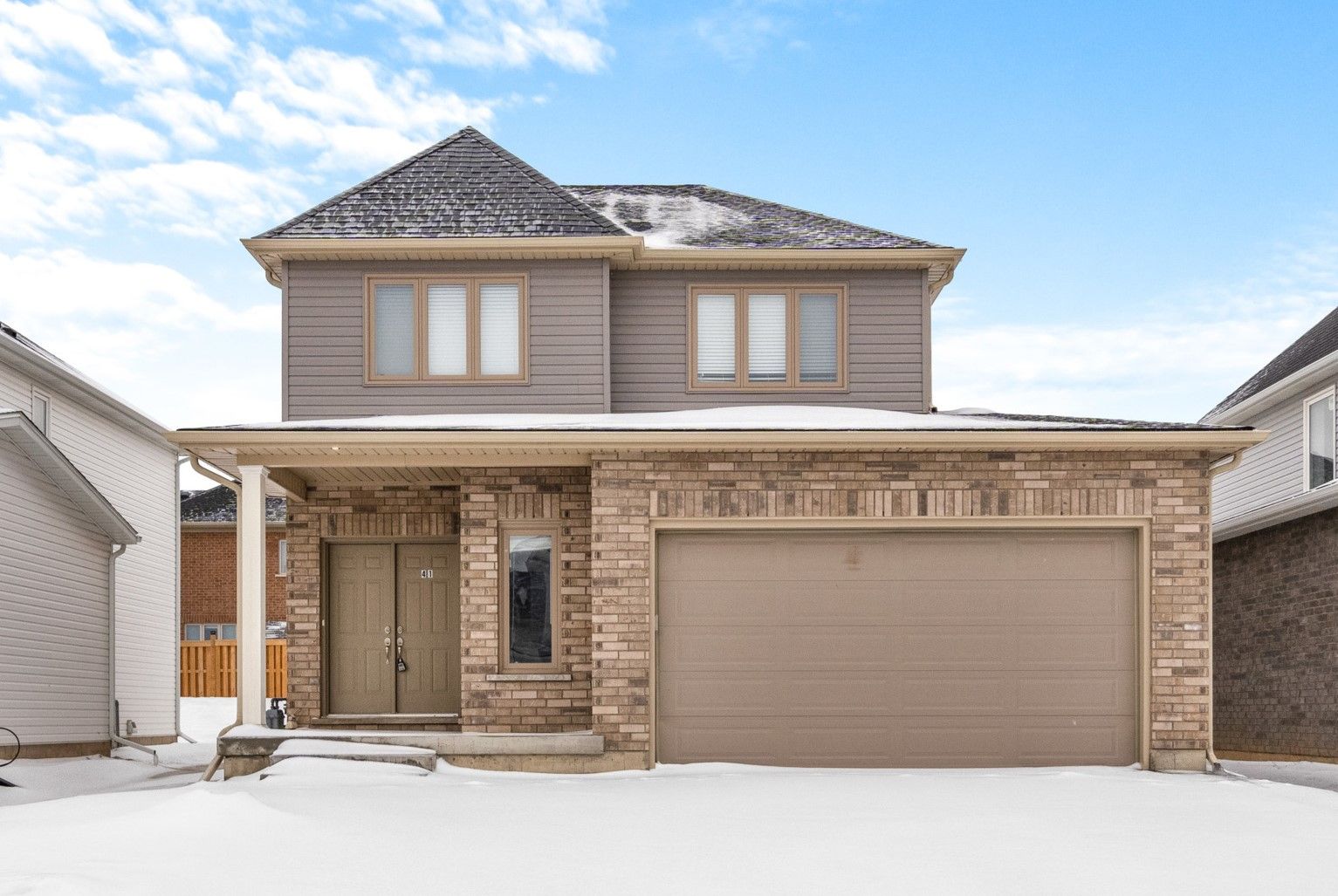$875,000
41 Autumn Avenue, Thorold, ON L2V 0H2
560 - Rolling Meadows, Thorold,





































 Properties with this icon are courtesy of
TRREB.
Properties with this icon are courtesy of
TRREB.![]()
Spacious 3 Bedroom Home With A Fully Finished 2 Bedroom Basement Apartment With Separate Entrance and separate Laundry. Whether You Are Looking For A Beautiful Family Home With A Basement With Ready Supplemental Income Or A 2 Unit Property To Add To Your Investment Property Portfolio This Property Has Many Options And Is A Great Value. The Main Floor Offers A Bright Living/Dining Room Space For Entertaining Or Family Time. Upstairs The Home Offers 3 Bright Generous Bedrooms. The Spacious Primary Bedroom Has A Large Walk-In Closet And Full Bathroom. The Basement Has A Very Nicely Appointed, Builders, 2 Bedroom Apartment With Separate Entrance Right Off The Front Porch. Located In The Convenient Rolling Hills Area Close To Everything Including Brock University And Niagara College. Don't Miss This Opportunity, Book Your Appointment Today To See What 41 Autumn Has To Offer.
- HoldoverDays: 90
- Architectural Style: 2-Storey
- Property Type: Residential Freehold
- Property Sub Type: Detached
- DirectionFaces: South
- GarageType: Attached
- Directions: Barker Pkwy/Autumn Ave
- Tax Year: 2024
- Parking Features: Private Double
- ParkingSpaces: 2
- Parking Total: 4
- WashroomsType1: 1
- WashroomsType1Level: Main
- WashroomsType2: 1
- WashroomsType2Level: Second
- WashroomsType3: 1
- WashroomsType3Level: Second
- WashroomsType4: 1
- WashroomsType4Level: Basement
- BedroomsAboveGrade: 3
- BedroomsBelowGrade: 2
- Interior Features: Other
- Basement: Finished
- Cooling: Central Air
- HeatSource: Gas
- HeatType: Forced Air
- ConstructionMaterials: Brick, Vinyl Siding
- Roof: Asphalt Shingle
- Sewer: Sewer
- Foundation Details: Concrete
- Parcel Number: 640570464
- LotSizeUnits: Feet
- LotDepth: 110
- LotWidth: 45.21
| School Name | Type | Grades | Catchment | Distance |
|---|---|---|---|---|
| {{ item.school_type }} | {{ item.school_grades }} | {{ item.is_catchment? 'In Catchment': '' }} | {{ item.distance }} |






































