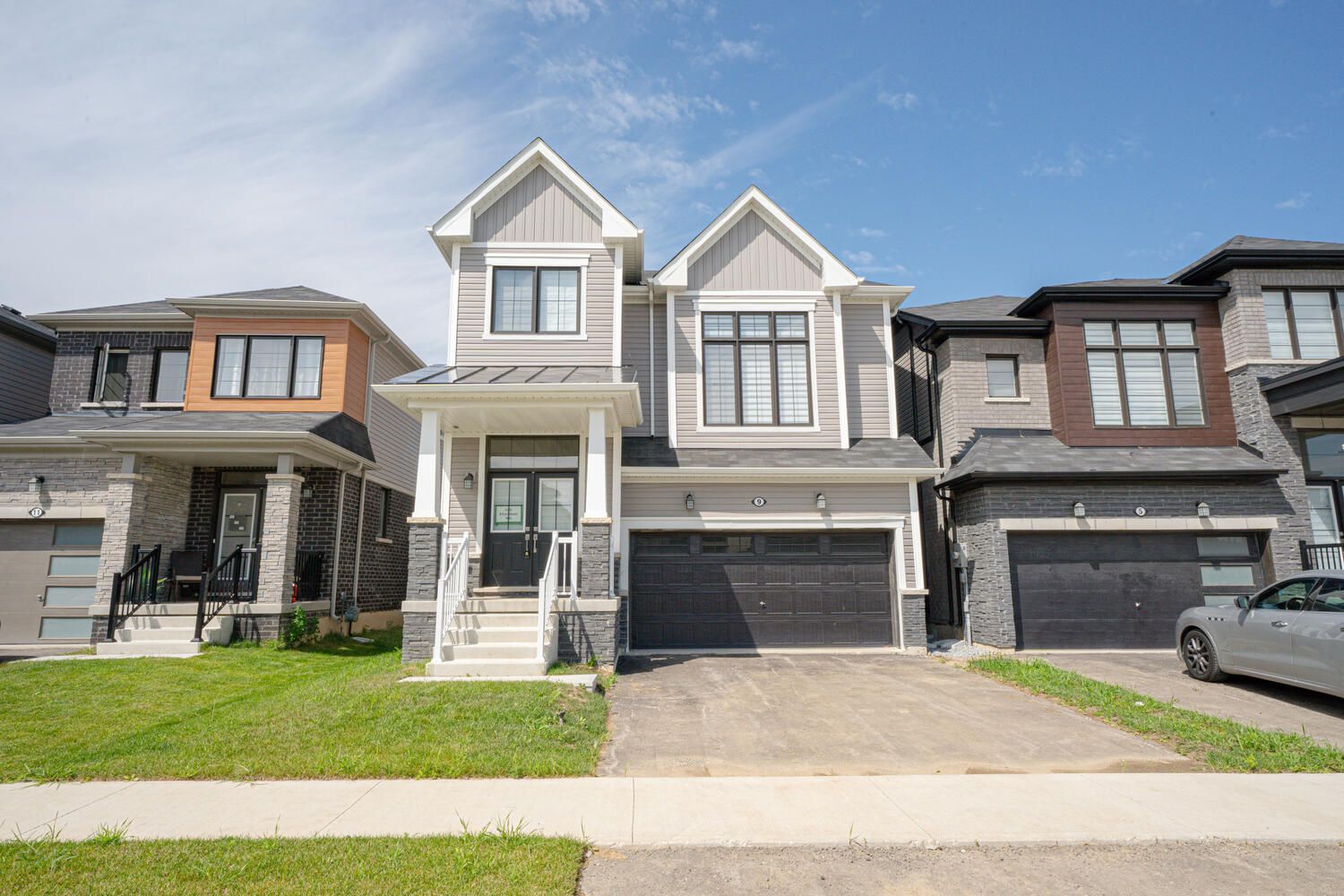$880,000
9 Ever Sweet Way, Thorold, ON L2E 6S4
560 - Rolling Meadows, Thorold,





































 Properties with this icon are courtesy of
TRREB.
Properties with this icon are courtesy of
TRREB.![]()
Step into your dream home from Empire Communities! This brand-new, never-lived-in detached residencefeatures 4 spacious bedrooms and 3 modern bathrooms, flooded with natural light from its generouswindows. With a double car garage for added convenience, this home perfectly blends space andaffordability. Ideally located near shopping centers, an outlet mall, restaurants, andentertainment, it offers easy access to major highways and is just minutes from the QEW, Fonthill,Welland, St. Catharines, Brock University, and Niagara College. Inside, the open-concept designshowcases 9-foot ceilings, stylish hardwood flooring, and a chic upgraded kitchenperfect forentertaining. The luxurious main bedroom includes a 5-piece ensuite, while additional features likecontemporary doors and large basement windows provide ample potential for your finishing touches,including the possibility of a separate entrance.
- HoldoverDays: 90
- Architectural Style: 2-Storey
- Property Type: Residential Freehold
- Property Sub Type: Detached
- DirectionFaces: South
- GarageType: Attached
- Tax Year: 2024
- Parking Features: Available
- ParkingSpaces: 2
- Parking Total: 4
- WashroomsType1: 1
- WashroomsType1Level: Second
- WashroomsType2: 1
- WashroomsType2Level: Second
- WashroomsType3: 1
- WashroomsType3Level: Main
- BedroomsAboveGrade: 4
- Basement: Full
- Cooling: Central Air
- HeatSource: Gas
- HeatType: Forced Air
- LaundryLevel: Main Level
- ConstructionMaterials: Brick
- Roof: Unknown
- Sewer: Sewer
- Foundation Details: Unknown
- LotSizeUnits: Feet
- LotDepth: 95.14
- LotWidth: 34.12
| School Name | Type | Grades | Catchment | Distance |
|---|---|---|---|---|
| {{ item.school_type }} | {{ item.school_grades }} | {{ item.is_catchment? 'In Catchment': '' }} | {{ item.distance }} |






































