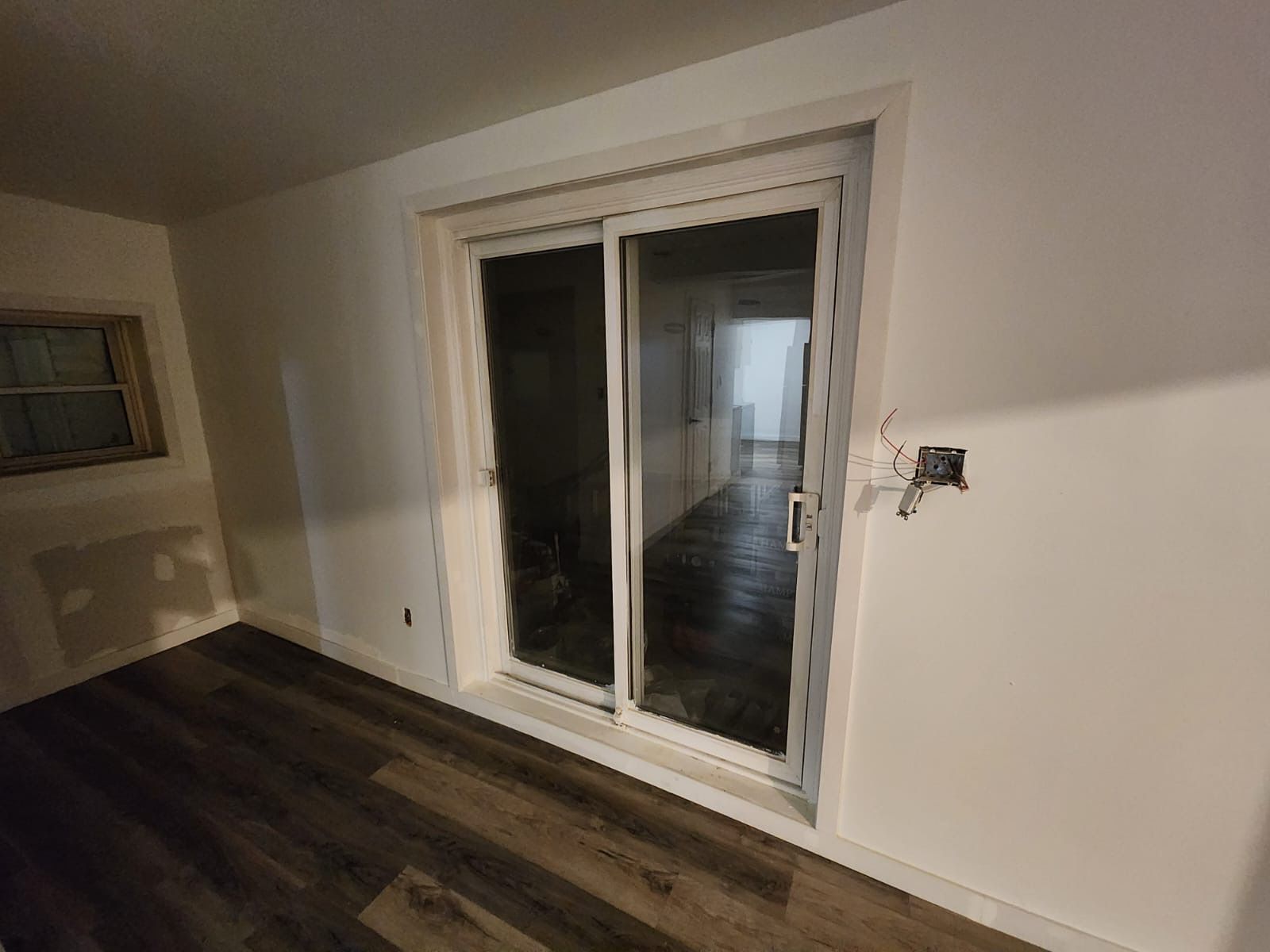$1,950
#2 - 135 Charlotte Street, Brantford, ON N3T 2X7
, Brantford,








 Properties with this icon are courtesy of
TRREB.
Properties with this icon are courtesy of
TRREB.![]()
Professionally Renovated Totally Private 2 Bedroom Unit +1 Washroom. Sunroom With WalkOut to Yard. 825sq ft.Of Freshly Renovated Living Space. Located in the Heart of Brantford. This Spacious Unit Has Been Freshly Updated With New Appliance. New Professionally Painted. New Floors. Separate Hydro Meter. Enjoy privacy With A Separate Entrance. In Unit Private Laundry. Gas and Water Bill to be shared at 40%. Prime Location: Close to Wilfrid Laurier University Brantford Campus 10 - 15 min Public Transit. Conestoga college Brantford Campus 15 - 20 by Public Transit. As Well As Six Nation Polytechnique 45 - 1hr public transit. Restaurants, Bar, Convenience 10 -15 walk Offering easy Access To Brantford Dining and Entertainment Area.
- HoldoverDays: 30
- Architectural Style: Bungalow
- Property Type: Residential Freehold
- Property Sub Type: Detached
- DirectionFaces: West
- Parking Features: Private
- ParkingSpaces: 1
- Parking Total: 1
- WashroomsType1: 1
- WashroomsType1Level: Ground
- BedroomsAboveGrade: 2
- Interior Features: Water Heater, Separate Hydro Meter, Carpet Free
- HeatSource: Gas
- HeatType: Forced Air
- LaundryLevel: Main Level
- ConstructionMaterials: Vinyl Siding
- Exterior Features: Patio
- Roof: Asphalt Shingle
- Sewer: Sewer
- Foundation Details: Concrete
- Topography: Flat
- Parcel Number: 321400117
- LotSizeUnits: Feet
- LotDepth: 116
- LotWidth: 40
- PropertyFeatures: Public Transit, School, School Bus Route
| School Name | Type | Grades | Catchment | Distance |
|---|---|---|---|---|
| {{ item.school_type }} | {{ item.school_grades }} | {{ item.is_catchment? 'In Catchment': '' }} | {{ item.distance }} |









