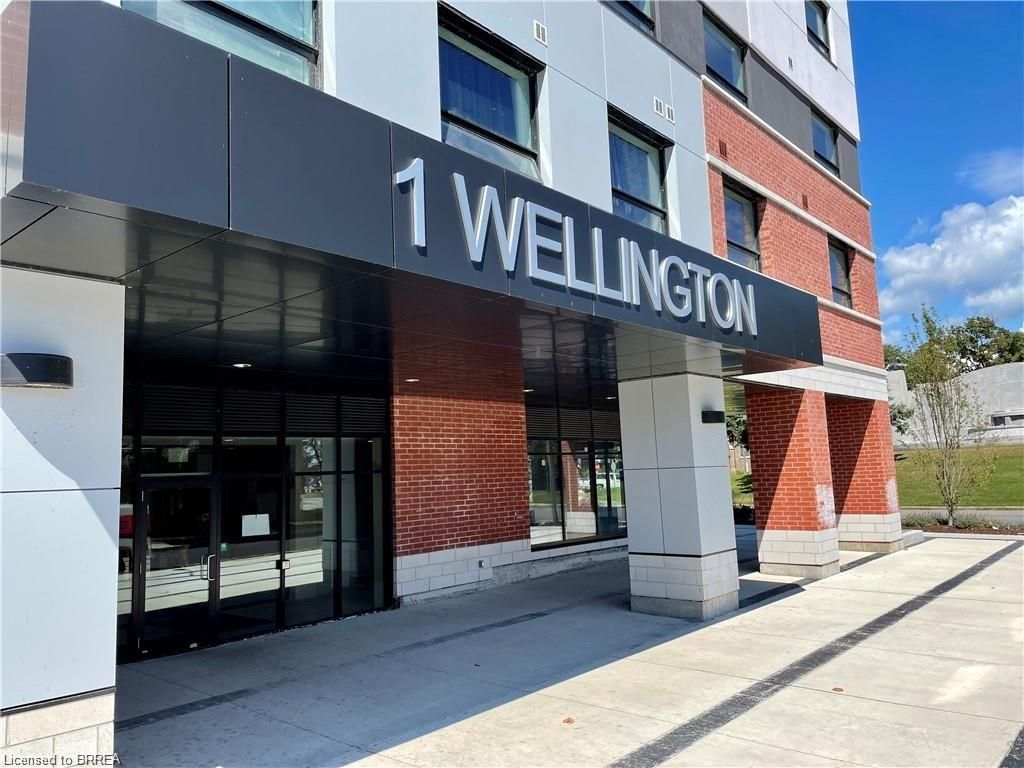$2,100
$1501 Wellington Street, Brantford, ON N3T 2L3
, Brantford,



















 Properties with this icon are courtesy of
TRREB.
Properties with this icon are courtesy of
TRREB.![]()
One Wellington is an urban style condominium complex, perfectly located in Downtown Brantford. Close to Laurier University, the Sanderson Centre, Harmony Square, and walking distance to the Grand River. This updated 2-bedroom, 2-bathroom condo is perched on the top floor and offers expansive views of the City. The unique floor plan features 9' ceilings and the kitchen is equipped with Quartz countertops and newer appliances: fridge, stove, over-the-range microwave and dishwasher. Convenient in-suite laundry with stackable washer and dryer. Furnished with a Queen mattress, desk & sofa. Rooftop amenities include fitness room, party room, and rooftop garden. Take the elevator directly to the parking garage to your exclusive parking spot. Tenant pays heat, hydro, and water. May 1st occupancy available.
- HoldoverDays: 90
- Architectural Style: 1 Storey/Apt
- Property Type: Residential Condo & Other
- Property Sub Type: Condo Apartment
- Directions: Take Brant Avenue heading South and turn left onto West Street, Building is located just past William Street on the right side
- Parking Features: Covered
- ParkingSpaces: 1
- Parking Total: 1
- WashroomsType1: 1
- WashroomsType1Level: Main
- WashroomsType2: 1
- WashroomsType2Level: Main
- BedroomsAboveGrade: 2
- Interior Features: Built-In Oven
- Cooling: Other
- HeatSource: Gas
- HeatType: Forced Air
- LaundryLevel: Main Level
- ConstructionMaterials: Brick Veneer, Other
- Topography: Flat
- Parcel Number: 328240184
- PropertyFeatures: Park, Place Of Worship, Public Transit, School
| School Name | Type | Grades | Catchment | Distance |
|---|---|---|---|---|
| {{ item.school_type }} | {{ item.school_grades }} | {{ item.is_catchment? 'In Catchment': '' }} | {{ item.distance }} |




















