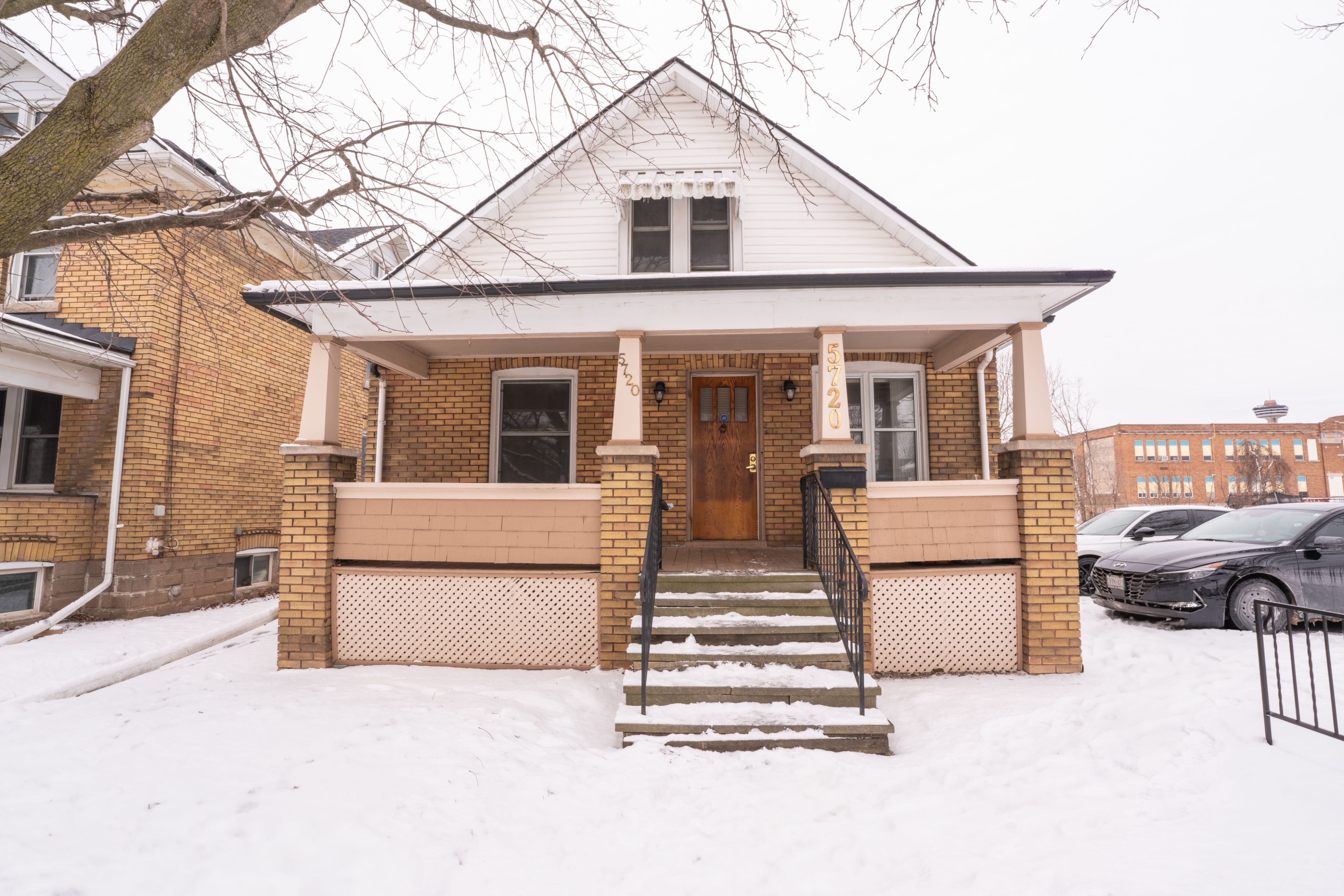$539,000
5720 Temperance Avenue, Niagara Falls, ON L2G 4A5
215 - Hospital, Niagara Falls,










































 Properties with this icon are courtesy of
TRREB.
Properties with this icon are courtesy of
TRREB.![]()
Just steps from Niagara Falls and backing onto Johnson Park, this incredible turnkey property offers endless potential. Situated on a deep detached lot, it provides access from three sides front, back, and side. The freshly painted home features two rooms and a den (usable as a living space) on the main level, plus two additional rooms upstairs, with full bathrooms on both levels. A fully finished 2-bedroom basement with a separate side entrance adds even more value. The 3-car parking ensures ample parking. Whether you're looking to Airbnb, rent by room, or create a custom dream home, this property offers limitless opportunities. Don't miss this chance to own a prime piece of real estate in a highly desirable location!
- HoldoverDays: 90
- Architectural Style: 1 1/2 Storey
- Property Type: Residential Freehold
- Property Sub Type: Detached
- DirectionFaces: East
- Tax Year: 2024
- Parking Features: Other
- Parking Total: 3
- WashroomsType1: 1
- WashroomsType1Level: Main
- WashroomsType2: 1
- WashroomsType2Level: Basement
- WashroomsType3: 1
- WashroomsType3Level: Upper
- BedroomsAboveGrade: 6
- Interior Features: Other
- Basement: Finished
- Cooling: Central Air
- HeatSource: Gas
- HeatType: Forced Air
- ConstructionMaterials: Brick Front
- Roof: Shingles
- Sewer: Sewer
- Foundation Details: Concrete
- LotSizeUnits: Feet
- LotDepth: 120.46
- LotWidth: 35.08
- PropertyFeatures: Hospital, Park, Public Transit, School
| School Name | Type | Grades | Catchment | Distance |
|---|---|---|---|---|
| {{ item.school_type }} | {{ item.school_grades }} | {{ item.is_catchment? 'In Catchment': '' }} | {{ item.distance }} |











































