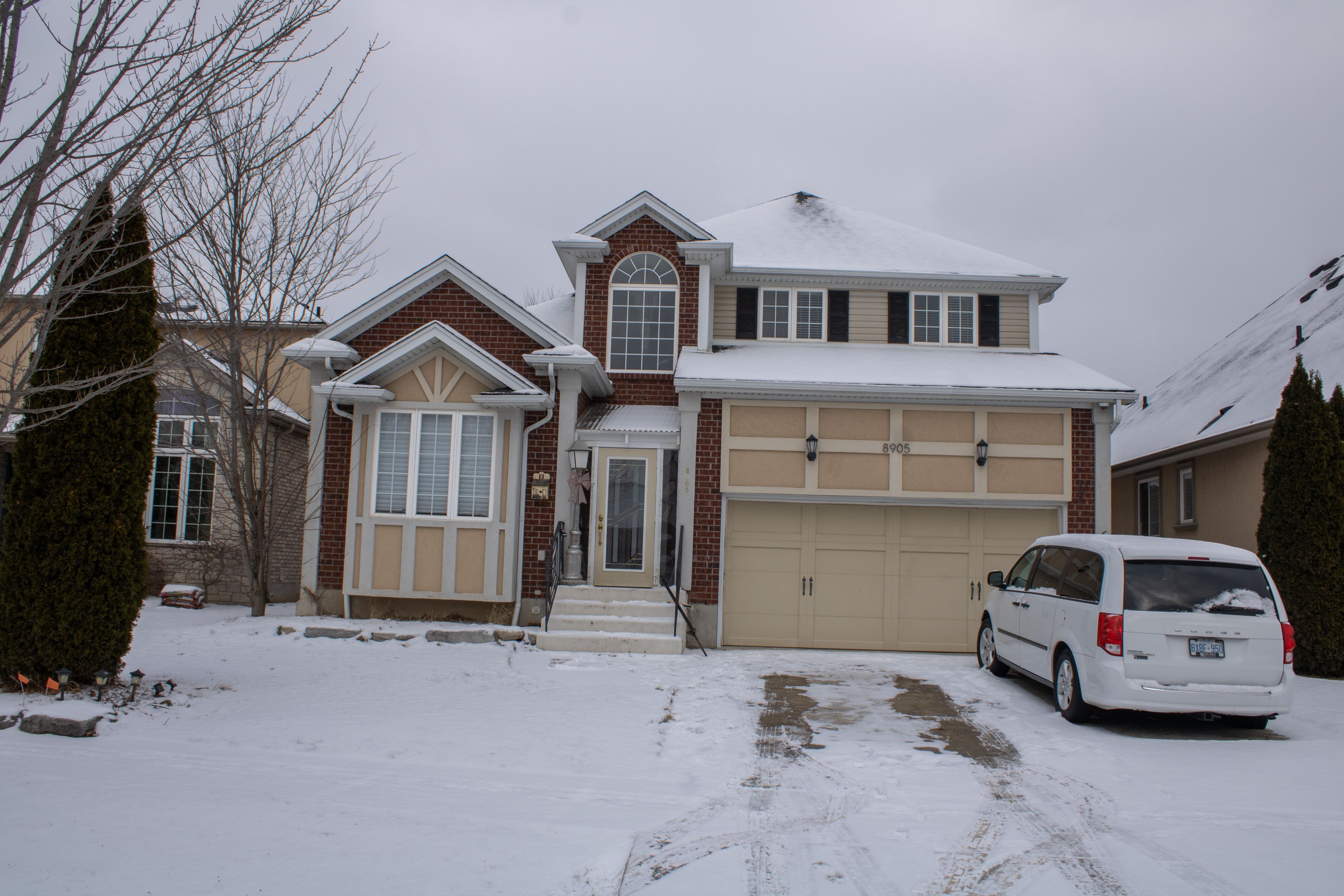$1,099,900
8905 Mcgarry Drive, Niagara Falls, ON L2H 3P1
219 - Forestview, Niagara Falls,


















 Properties with this icon are courtesy of
TRREB.
Properties with this icon are courtesy of
TRREB.![]()
CATHEDRAL CEILING TO OPEN LOFT OVERLOOKING MAIN FLOOR KITCHEN AND LIVING ROOM, GAS FIREPLACE. OPEN KITCHEN W/ MARBLE COUNTERS, POT LIGHTS IN CABINETRY, BUTLER`S PANTRY, CENTRE ISLAND AND FORMAL DINING AREA. FULLY FINISHED BASEMENT W/ SEPARATE ENTRANCE FOR IN-LAW CONCEPT OF 2 BEDROOMS,REC ROOM, 4PC BATH , KITCHEN AND LAUNDRY ROOM. EXCELLENT FOR IN-LAW OR EXTRA INCOME. PERFECT FOR THE GROWING FAMILY A MUST SEE, VERY IMPRESSIVE HOME.CLOSE TO SCHOOLS AND ALL AMENITIES.
- HoldoverDays: 90
- Architectural Style: 1 1/2 Storey
- Property Type: Residential Freehold
- Property Sub Type: Detached
- DirectionFaces: North
- GarageType: Attached
- Tax Year: 2024
- Parking Features: Private Double
- ParkingSpaces: 2
- Parking Total: 4
- WashroomsType1: 1
- WashroomsType1Level: Main
- WashroomsType2: 1
- WashroomsType2Level: Main
- WashroomsType3: 1
- WashroomsType3Level: Second
- WashroomsType4: 1
- WashroomsType4Level: Basement
- BedroomsAboveGrade: 4
- BedroomsBelowGrade: 2
- Interior Features: Carpet Free, Primary Bedroom - Main Floor
- Basement: Apartment, Finished
- Cooling: Central Air
- HeatSource: Gas
- HeatType: Forced Air
- ConstructionMaterials: Aluminum Siding, Brick
- Roof: Other
- Sewer: Sewer
- Foundation Details: Other
- Parcel Number: 642641107
- LotSizeUnits: Feet
- LotDepth: 106.88
- LotWidth: 48.46
| School Name | Type | Grades | Catchment | Distance |
|---|---|---|---|---|
| {{ item.school_type }} | {{ item.school_grades }} | {{ item.is_catchment? 'In Catchment': '' }} | {{ item.distance }} |



















