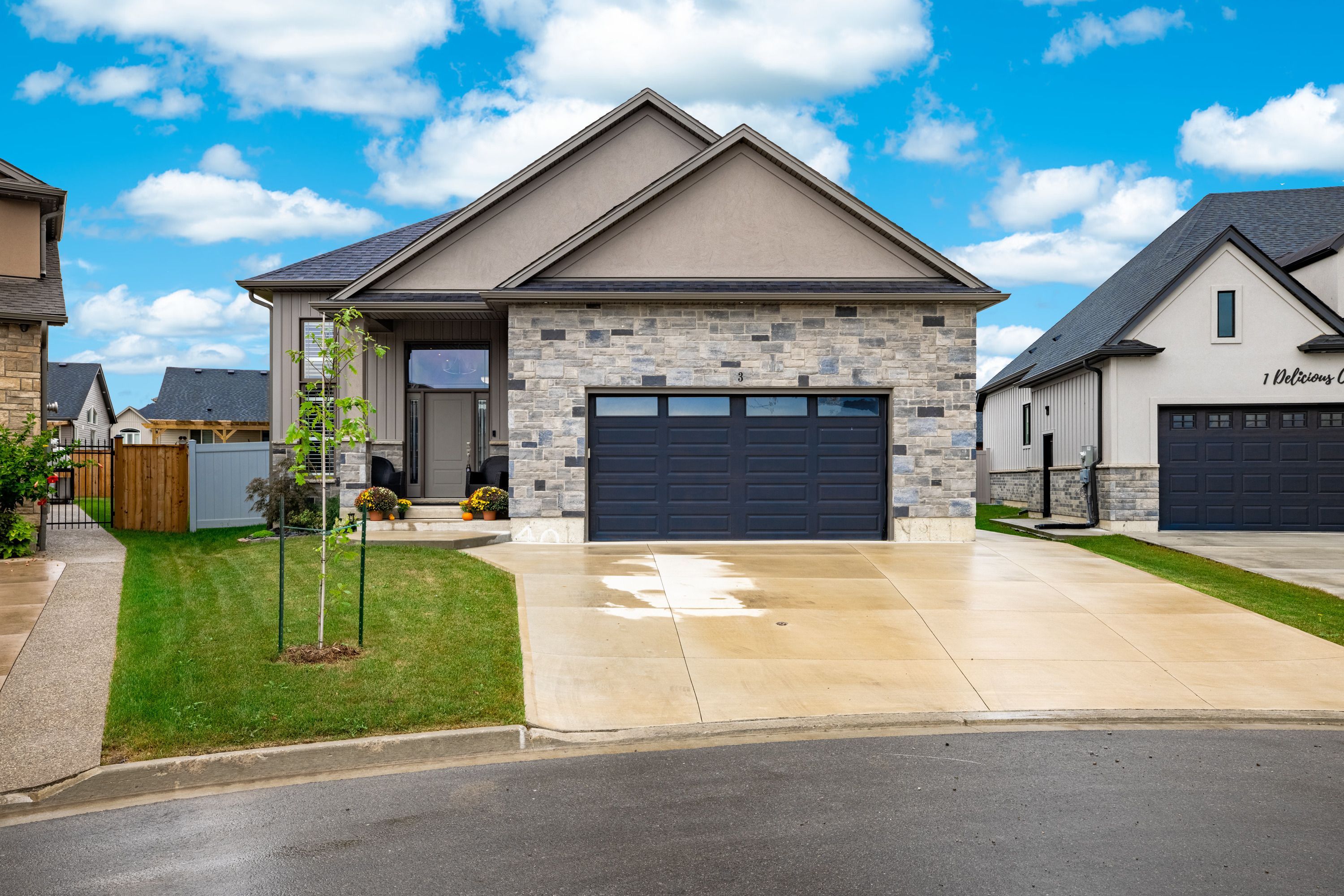$1,064,900
$35,0993 Delicious Court, Thorold, ON L2V 0B8
560 - Rolling Meadows, Thorold,





































 Properties with this icon are courtesy of
TRREB.
Properties with this icon are courtesy of
TRREB.![]()
FULL IN-LAW SUITE! This beautifully designed raised bungalow, built in 2021, offers 3+2 bedrooms, 3 full baths, and a flexible layout, making it ideal for families or investors. The main floor features 9-foot ceilings, a cozy gas fireplace, engineered hardwood and ceramic tile throughout, quartz countertops in the kitchen and bathrooms, and a primary bedroom with a private 3-piece ensuite and walk-in closet. Enjoy the convenience of main floor laundry and an open-concept kitchen that leads to a spacious covered deck for year-round enjoyment. The fully finished basement boasts 9-foot ceilings, large windows, 2 bedrooms, a full kitchen, gas fireplace, private laundry, and a separate side entrance perfect as an in-law suite or rental unit to help offset living costs. Car enthusiasts will love the oversized heated double garage with 12-foot ceilings and an 8-foot door. Situated on a premium pie-shaped lot in the sought-after Rolling Meadows subdivision, this home offers endless outdoor possibilities and convenient access to shopping, schools, parks, and highways. With dual laundry facilities, private basement access, and incredible income potential, this property is a rare opportunity.
- HoldoverDays: 60
- Architectural Style: Bungalow-Raised
- Property Type: Residential Freehold
- Property Sub Type: Detached
- DirectionFaces: North
- GarageType: Attached
- Tax Year: 2024
- Parking Features: Private Double
- ParkingSpaces: 2
- Parking Total: 4
- WashroomsType1: 1
- WashroomsType2: 1
- WashroomsType3: 1
- BedroomsAboveGrade: 3
- BedroomsBelowGrade: 2
- Interior Features: Accessory Apartment, Auto Garage Door Remote, Guest Accommodations, In-Law Suite, Sump Pump, Water Heater, Water Meter
- Basement: Apartment, Finished
- Cooling: Central Air
- HeatSource: Gas
- HeatType: Forced Air
- LaundryLevel: Main Level
- ConstructionMaterials: Stone, Stucco (Plaster)
- Roof: Asphalt Shingle
- Sewer: Sewer
- Foundation Details: Poured Concrete
- Parcel Number: 640570576
- LotSizeUnits: Feet
- LotDepth: 126.88
- LotWidth: 33.79
- PropertyFeatures: Fenced Yard, Golf, Park, School, School Bus Route
| School Name | Type | Grades | Catchment | Distance |
|---|---|---|---|---|
| {{ item.school_type }} | {{ item.school_grades }} | {{ item.is_catchment? 'In Catchment': '' }} | {{ item.distance }} |






































