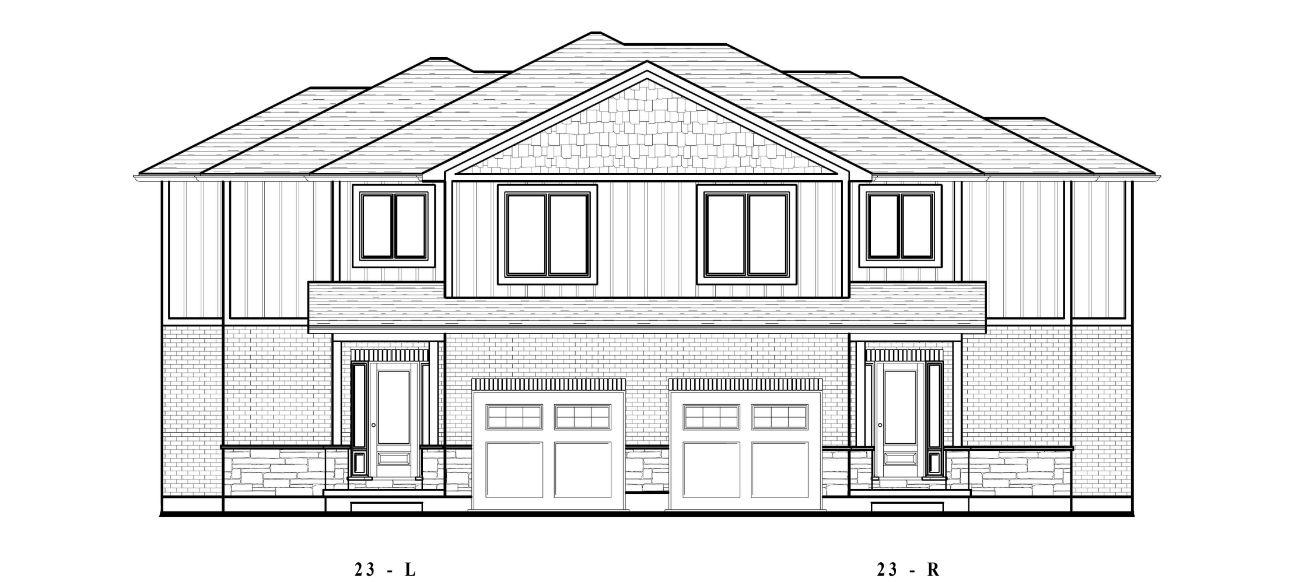$1,039,750
69 Elvira Way, Thorold, ON L2V 0M7
560 - Rolling Meadows, Thorold,




 Properties with this icon are courtesy of
TRREB.
Properties with this icon are courtesy of
TRREB.![]()
This amazing Large Semi-Detached house to be built by one of the premier builders of Niagara region. Centre Island and stainless steel Appliances in the kitchen, Luxury Vinyl Plank flooring in the Great room and dining. Laundry room appliances and much more. 8-12 months closings available. No charge assignment clause. Flexible deposit structure. Completely freehold. Buyer to choose finishes.***Preconstruction project of towns, semi and detached homes. Centrally located close to brock university and Niagara falls. Bonus $10,000.00 decor dollars. **EXTRAS** Huge Pie shaped over 50 feet wide across the back lot with no side walk. (no premium charged)
- HoldoverDays: 90
- Architectural Style: 2-Storey
- Property Type: Residential Freehold
- Property Sub Type: Semi-Detached
- DirectionFaces: North
- GarageType: Built-In
- Tax Year: 2024
- Parking Features: Available
- ParkingSpaces: 1
- Parking Total: 2
- WashroomsType1: 1
- WashroomsType1Level: Main
- WashroomsType2: 1
- WashroomsType2Level: Second
- WashroomsType3: 1
- WashroomsType3Level: Second
- BedroomsAboveGrade: 4
- Interior Features: Other
- Basement: Full
- HeatSource: Gas
- HeatType: Forced Air
- ConstructionMaterials: Brick Front, Vinyl Siding
- Roof: Shingles
- Sewer: Sewer
- Foundation Details: Poured Concrete
- Parcel Number: 640571269
- LotSizeUnits: Feet
- LotDepth: 116.32
- LotWidth: 34.45
- PropertyFeatures: Level, Park, Place Of Worship, School
| School Name | Type | Grades | Catchment | Distance |
|---|---|---|---|---|
| {{ item.school_type }} | {{ item.school_grades }} | {{ item.is_catchment? 'In Catchment': '' }} | {{ item.distance }} |





