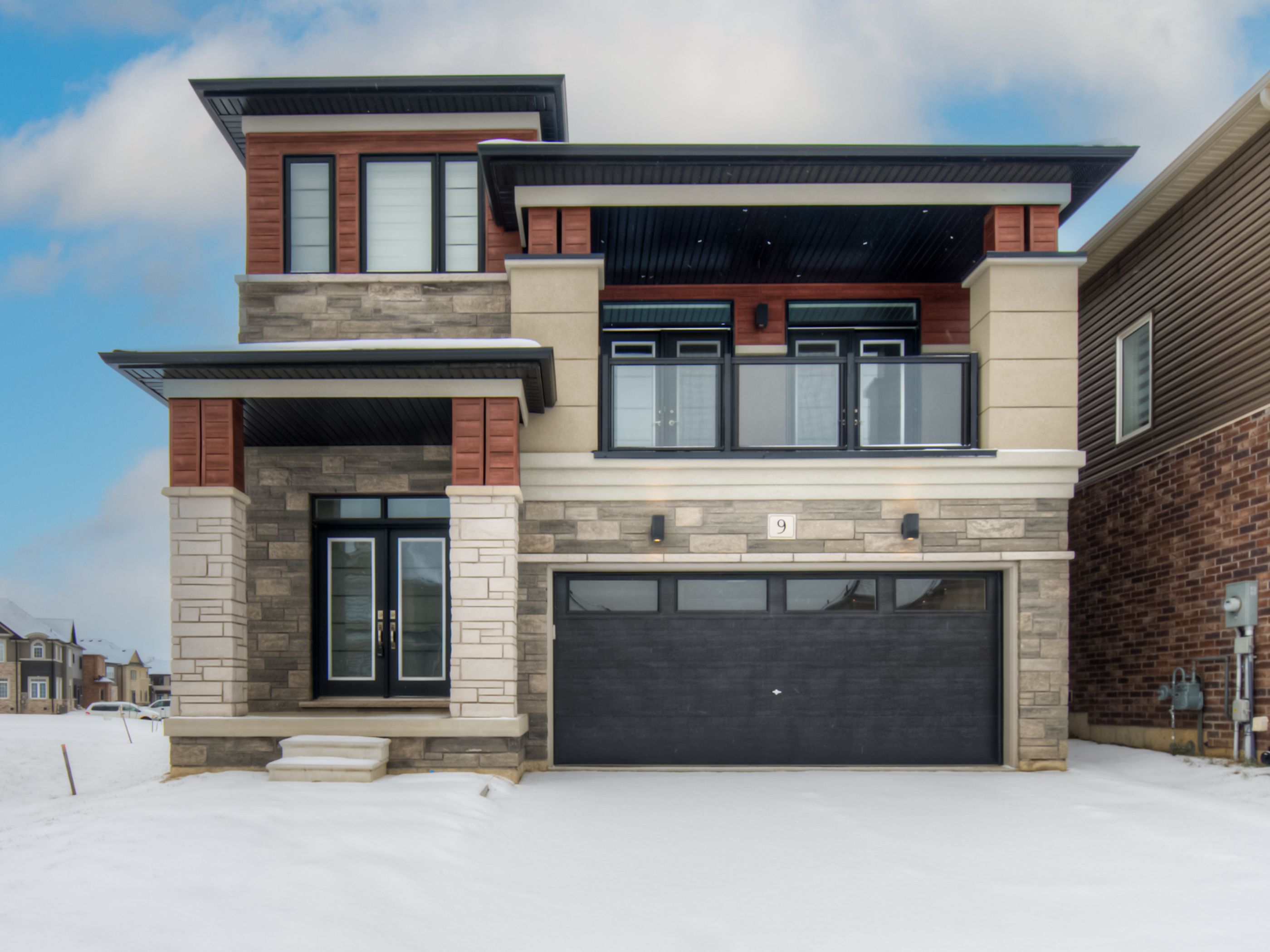$999,800
9 Tarrison Street, Brantford, ON N3T 5L8
, Brantford,








































 Properties with this icon are courtesy of
TRREB.
Properties with this icon are courtesy of
TRREB.![]()
Model: Glasswing 8, Elevation C. 2 years old home located in the sought after new and upcoming community in the town of Brantford. Upgraded full brick and stucco exterior, Double garage home offer 3 bedrooms, 2.5 baths, 9 ft ceiling on main level. Upgraded Oak stairs. Gas fireplace in living room. Open concept main level. Large family above the garage with double French door to balcony. Thousand of dollars spend on upgrades. Minutes to the Grand River, Highway 403, Downtown Brantford, Hospital, Wilfred Laurier University Brantford Campus, YMCA, Golf Course, School, Trails, Parks.
- HoldoverDays: 90
- Architectural Style: 2-Storey
- Property Type: Residential Freehold
- Property Sub Type: Detached
- DirectionFaces: West
- GarageType: Attached
- Tax Year: 2024
- Parking Features: Private Double, Inside Entry
- ParkingSpaces: 2
- Parking Total: 4
- WashroomsType1: 1
- WashroomsType2: 2
- BedroomsAboveGrade: 3
- Interior Features: Water Heater, Air Exchanger
- Basement: Unfinished
- Cooling: Central Air
- HeatSource: Gas
- HeatType: Forced Air
- ConstructionMaterials: Brick, Stone
- Roof: Asphalt Shingle
- Sewer: Sewer
- Foundation Details: Poured Concrete
- LotSizeUnits: Feet
- LotDepth: 98.59
- LotWidth: 31.17
- PropertyFeatures: Park, Wooded/Treed, Lake/Pond
| School Name | Type | Grades | Catchment | Distance |
|---|---|---|---|---|
| {{ item.school_type }} | {{ item.school_grades }} | {{ item.is_catchment? 'In Catchment': '' }} | {{ item.distance }} |









































