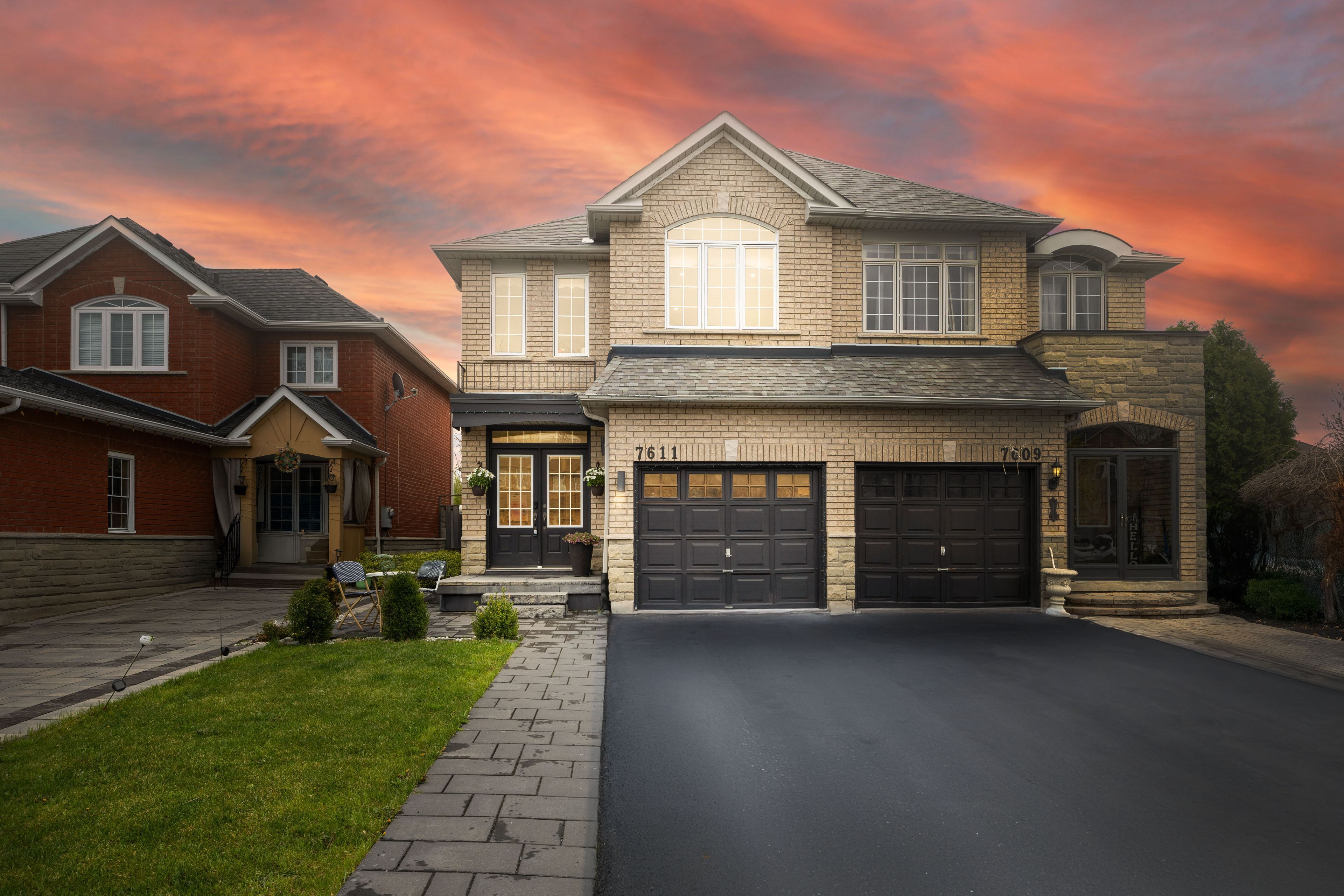$918,000
7611 Black Walnut Trail, Mississauga, ON L5N 8A7
Lisgar, Mississauga,


















































 Properties with this icon are courtesy of
TRREB.
Properties with this icon are courtesy of
TRREB.![]()
An Absolute Show Stopper Semi In Lisgar, Mississauga ! Wonderful Family Community. One of the biggest home in the street features 3 + 1 bed and 4 washrooms. This Home Is Absolutely Move In Ready, fully upgraded from top to bottom. Perfect For A First Time Buyer And Growing Family. Generous Sized Principal Rooms and other 2 bedrooms, Bright Eat In Kitchen, And Great Flow Throughout. Garage Entrance Into Home. Beautiful Finished Basement with open concept rec room and office with washroom. Huge Backyard With Lots Of Room For The Kids And Fido To Play! Easy Access To best Schools, Mall, Hwy, Go Station And Much More. Kinetico Water Softener ( 2019 ), Finished Basement ( 2021 ), New AC and Furnace ( 2020 - 21 ), Interlocking - driveway to backyard ( 2022 ), Quartz top, paint and pot lights ( 2024 ), Fridge and Stove ( 2019 )
- HoldoverDays: 90
- Architectural Style: 2-Storey
- Property Type: Residential Freehold
- Property Sub Type: Semi-Detached
- DirectionFaces: West
- GarageType: Attached
- Directions: 10th Line And Derry
- Tax Year: 2025
- Parking Features: Private
- ParkingSpaces: 2
- Parking Total: 3
- WashroomsType1: 1
- WashroomsType1Level: Main
- WashroomsType2: 2
- WashroomsType2Level: Second
- WashroomsType3: 1
- WashroomsType3Level: Basement
- BedroomsAboveGrade: 3
- BedroomsBelowGrade: 1
- Interior Features: Other
- Basement: Finished
- Cooling: Central Air
- HeatSource: Gas
- HeatType: Forced Air
- ConstructionMaterials: Brick
- Roof: Asphalt Shingle
- Sewer: Sewer
- Foundation Details: Concrete
- Parcel Number: 135181567
- LotSizeUnits: Feet
- LotDepth: 110.53
- LotWidth: 23.59
| School Name | Type | Grades | Catchment | Distance |
|---|---|---|---|---|
| {{ item.school_type }} | {{ item.school_grades }} | {{ item.is_catchment? 'In Catchment': '' }} | {{ item.distance }} |



















































