$979,000
3806 Windhaven Drive, Mississauga, ON L5N 7V6
Lisgar, Mississauga,
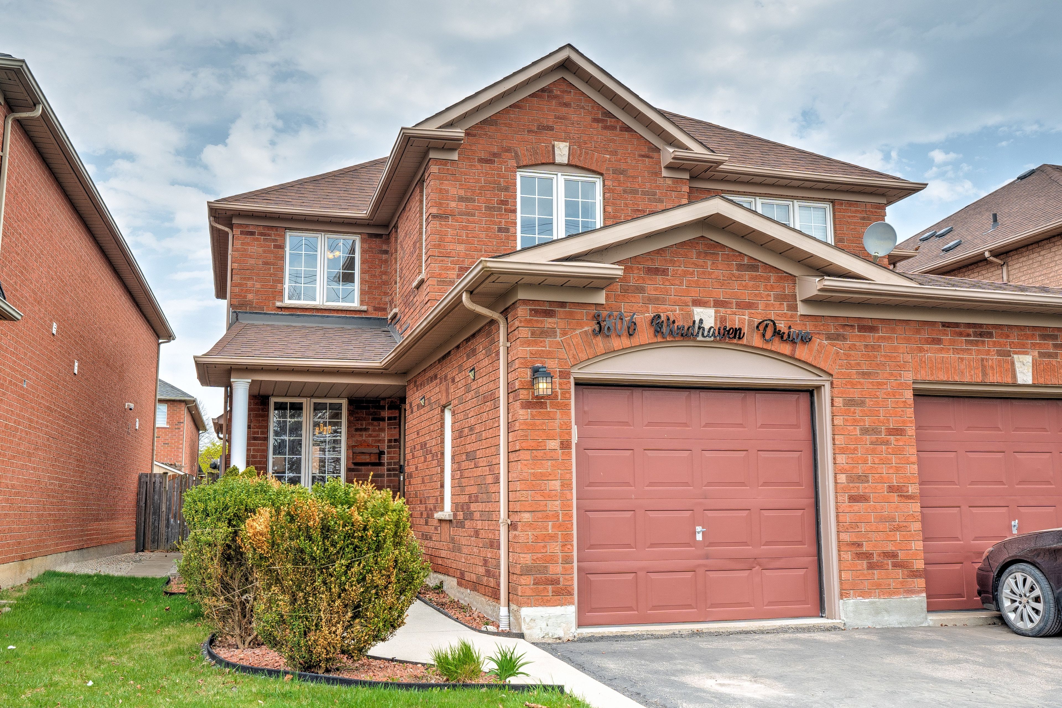
















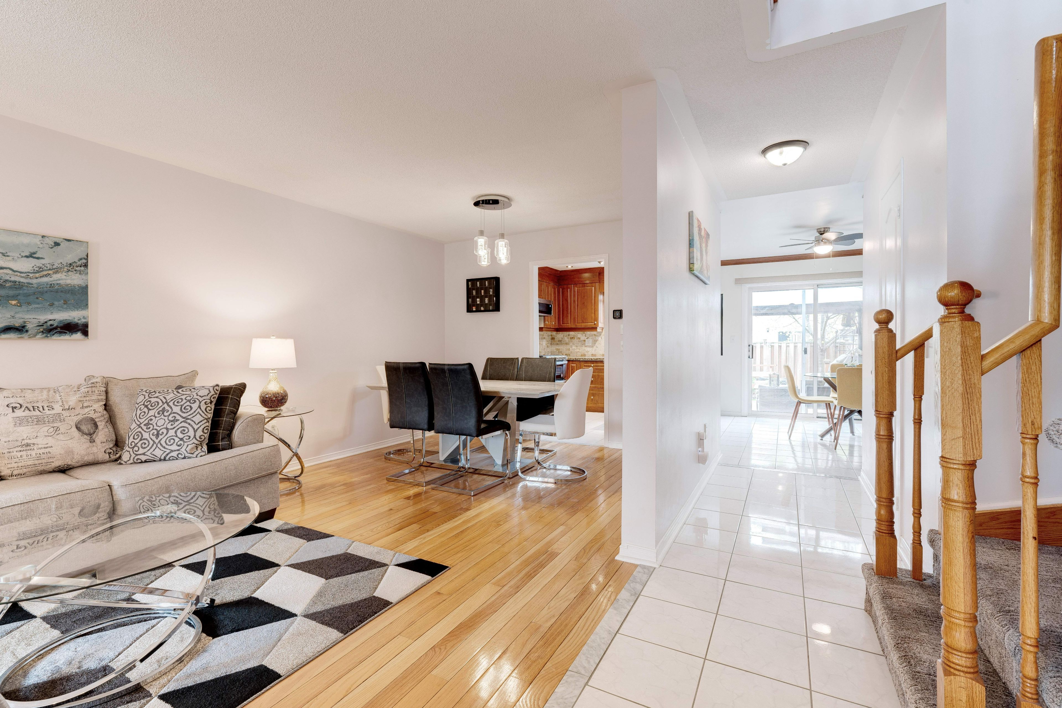


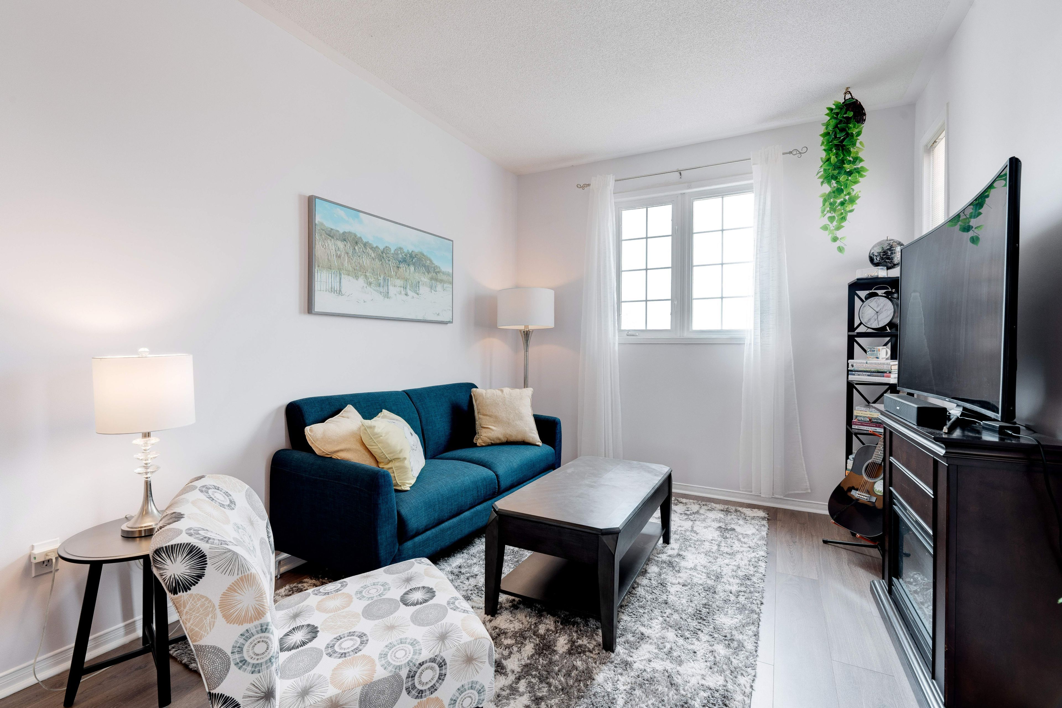


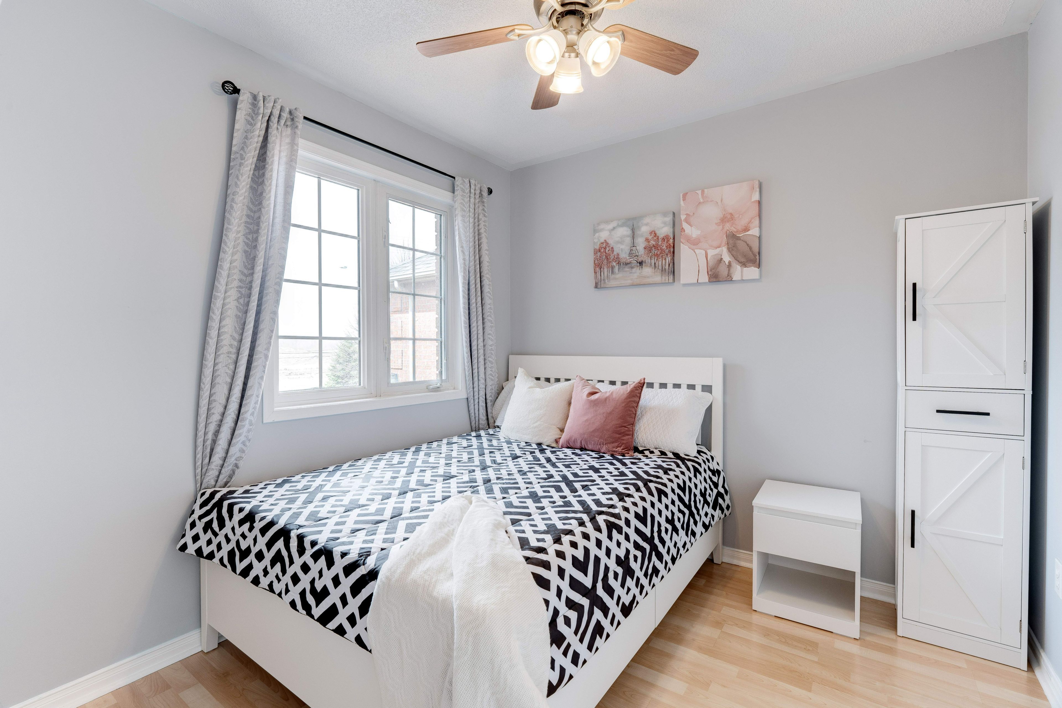
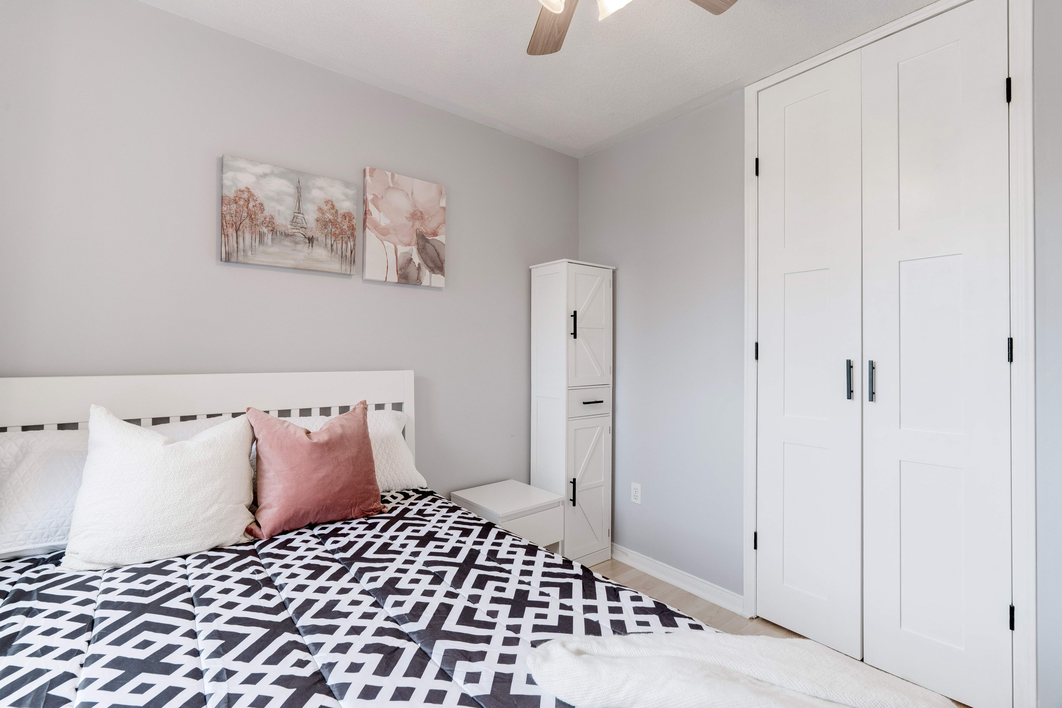






















 Properties with this icon are courtesy of
TRREB.
Properties with this icon are courtesy of
TRREB.![]()
Welcome to this beautifully maintained home, offering an abundance of space for your family to grow and create memories. The chefs kitchen features quality cabinetry, a spacious pantry, granite countertops, and stainless steel appliances, perfect for everyday living and entertaining. The bright breakfast area walks out to a deck complete with a charming gazebo ideal for relaxing or hosting guests.The oversized family room above the garage offers incredible flexibility and can easily be converted into a fourth bedroom if needed. The primary bedroom includes a custom-built armoire and closet, along with a renovated semi-ensuite for added comfort.The finished basement expands your living space with a generous rec room and a full 3-piece bathroom perfect for family movie nights or a private guest area. Appliances (2022) Washer and Dryer (2022) Roof (2018) Furnace (2019)
- HoldoverDays: 90
- Architectural Style: 2-Storey
- Property Type: Residential Freehold
- Property Sub Type: Semi-Detached
- DirectionFaces: East
- GarageType: Built-In
- Directions: Osprey Blvd. & Ninth Line
- Tax Year: 2024
- Parking Features: Private Double
- ParkingSpaces: 2
- Parking Total: 3
- WashroomsType1: 1
- WashroomsType1Level: Second
- WashroomsType2: 1
- WashroomsType2Level: Basement
- WashroomsType3: 1
- WashroomsType3Level: Main
- BedroomsAboveGrade: 3
- Fireplaces Total: 1
- Interior Features: Water Heater, Auto Garage Door Remote
- Basement: Finished
- Cooling: Central Air
- HeatSource: Gas
- HeatType: Forced Air
- LaundryLevel: Lower Level
- ConstructionMaterials: Brick
- Roof: Asphalt Shingle
- Sewer: Sewer
- Foundation Details: Poured Concrete
- Parcel Number: 135252055
- LotSizeUnits: Feet
- LotDepth: 110.33
- LotWidth: 22.54
- PropertyFeatures: Fenced Yard, Park, Public Transit, School
| School Name | Type | Grades | Catchment | Distance |
|---|---|---|---|---|
| {{ item.school_type }} | {{ item.school_grades }} | {{ item.is_catchment? 'In Catchment': '' }} | {{ item.distance }} |
















































