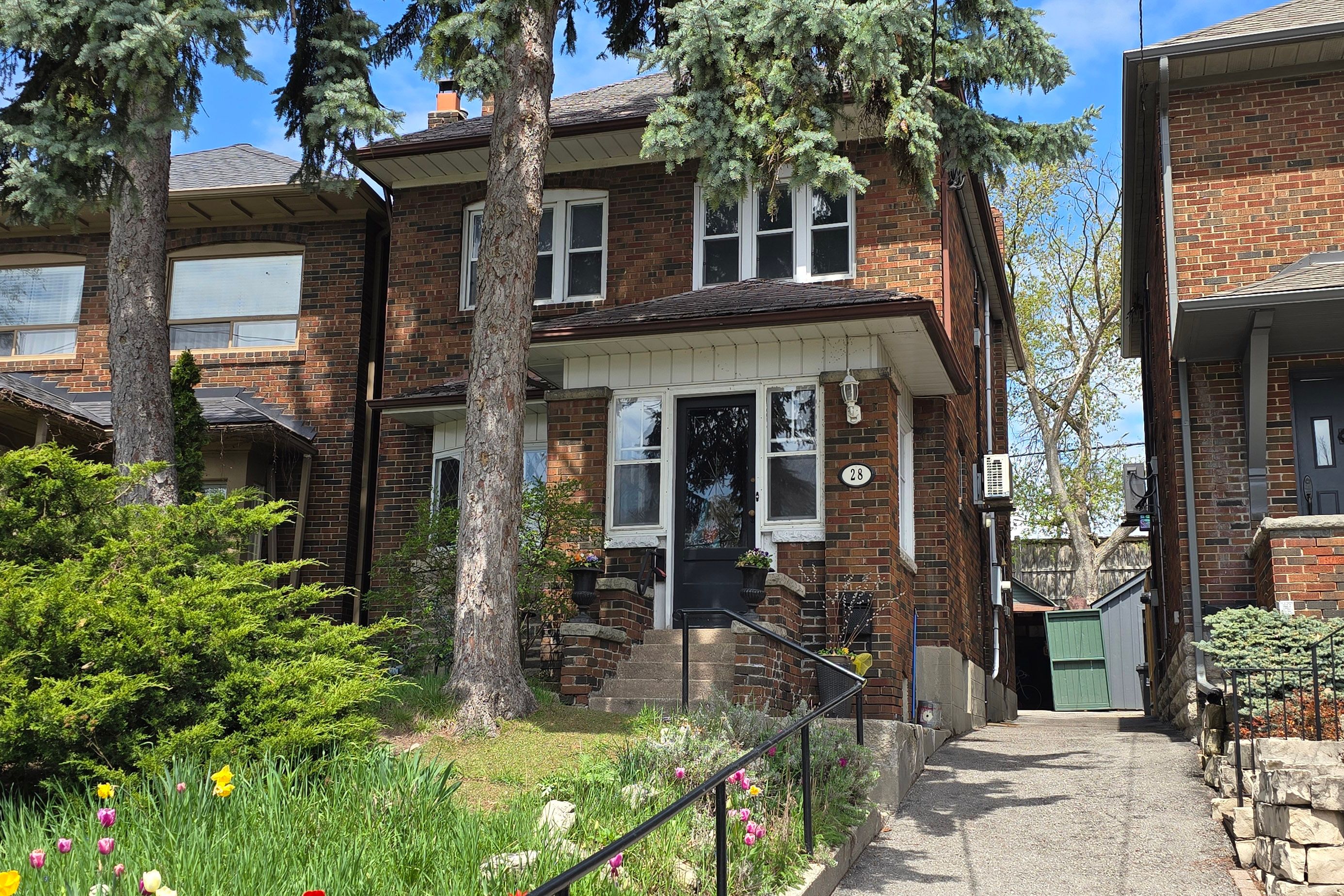$1,250,000
28 Larkin Avenue, Toronto, ON M6S 1L8
High Park-Swansea, Toronto,


























 Properties with this icon are courtesy of
TRREB.
Properties with this icon are courtesy of
TRREB.![]()
Looking for a home with genuine old-world charm? You may fall hard for this Swansea gem, which is full of character and endless possibilities. Every detail, from the leaded glass and original hardwood floors to the elegant French doors and stained glass accents, reminds you of the incredible craftsmanship that was a part of this era of home building. I especially love the enclosed front porch its the perfect private spot to relax and take in the view of Larkin. Inside, the rooms have a warm, inviting vibe, and there's a handy laundry room just off the kitchen on the main floor. The basement, with its own entrance, offers a second kitchen, a large rec room, and a full bath; ideal for an guest or in-law suite. Outside, a shared drive takes you to a small garage, and there's a side entrance to the yard right from the laundry room. With a Walk Score of 92, you're practically at the doorstep of everything Swansea and Bloor West Village have to offer: boutique shops, fantastic restaurants, scenic parks, and Jane Station is only a 4-minute walk away. Plus, easy highway access and top-rated school district make this home even more attractive. Check out the video tour and see for yourself why this place stole my heart!
- HoldoverDays: 90
- Architectural Style: 2-Storey
- Property Type: Residential Freehold
- Property Sub Type: Detached
- DirectionFaces: North
- GarageType: Detached
- Directions: South on
- Tax Year: 2025
- Parking Features: Mutual
- Parking Total: 1
- WashroomsType1: 1
- WashroomsType1Level: Second
- WashroomsType2: 1
- WashroomsType2Level: Basement
- BedroomsAboveGrade: 3
- Interior Features: Water Heater, In-Law Suite
- Basement: Finished, Separate Entrance
- Cooling: Wall Unit(s)
- HeatSource: Gas
- HeatType: Water
- LaundryLevel: Main Level
- ConstructionMaterials: Brick, Stone
- Roof: Asphalt Shingle
- Sewer: Sewer
- Foundation Details: Concrete Block
- Lot Features: Irregular Lot
- Parcel Number: 213870029
- LotSizeUnits: Feet
- LotDepth: 105.04
- LotWidth: 25
| School Name | Type | Grades | Catchment | Distance |
|---|---|---|---|---|
| {{ item.school_type }} | {{ item.school_grades }} | {{ item.is_catchment? 'In Catchment': '' }} | {{ item.distance }} |



























