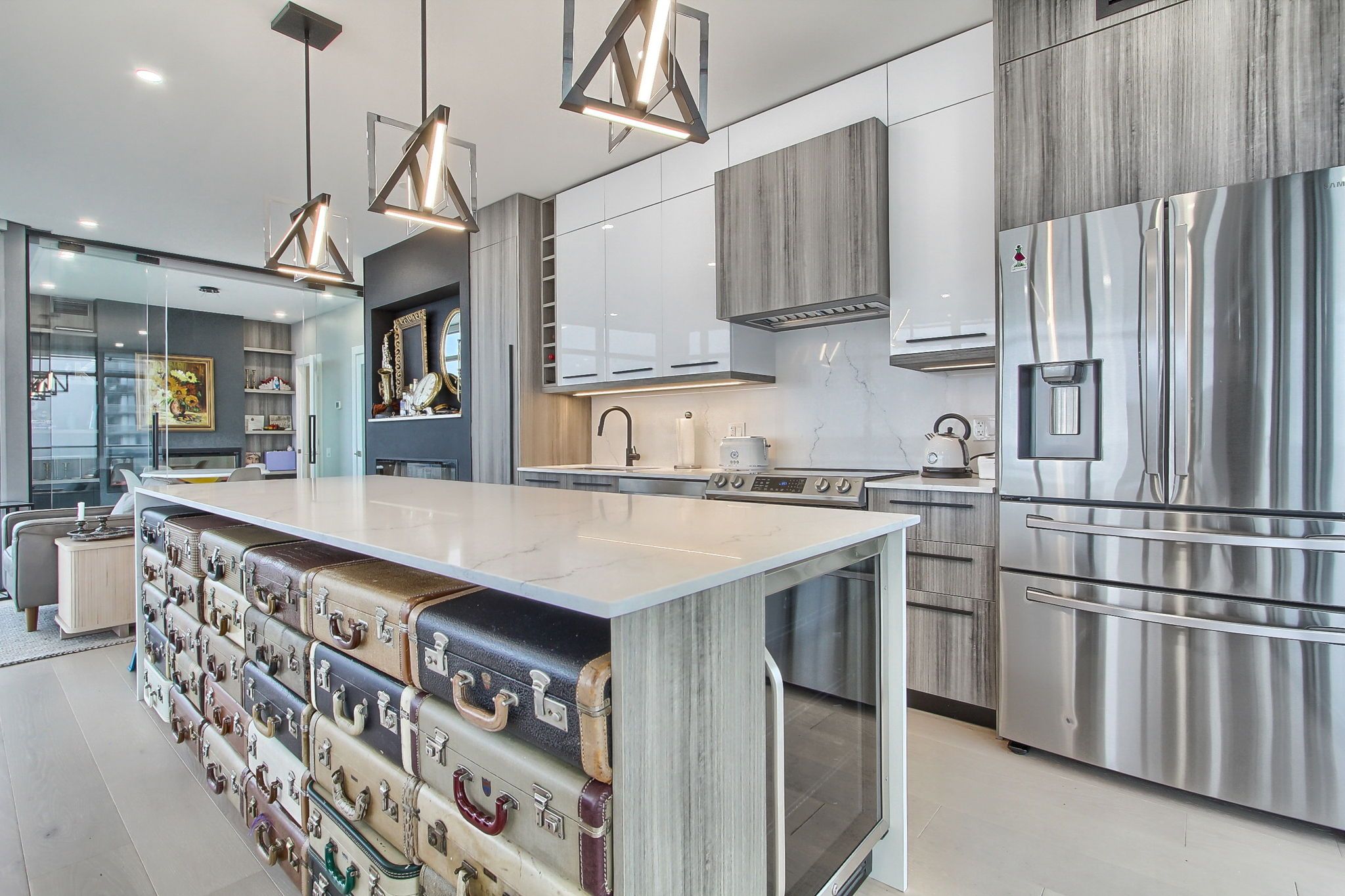$1,250,000
$123,750,000#2304 - 103 The Queensway Avenue, Toronto, ON M6S 5B3
High Park-Swansea, Toronto,








































 Properties with this icon are courtesy of
TRREB.
Properties with this icon are courtesy of
TRREB.![]()
Rare Luxury Corner Suite: Experience Unparalleled Living In This Stunning 3 Bedroom, 2 Bath Corner Suite Spanning 1144 Sq Ft, Located In The Prestigious Swansea Neighbourhood, A 377 Sq Ft Wrap Around Balcony Offers Breathtaking 270 Degree Views Of The Lake & City From The 23rd Floor, Stunning South East/West Views, Entertain In The Gourmet Kitchen Completely Renovated With Custom Imported Italian Cabinets, An Oversized 9Ft Island With Waterfall Quartz Countertop, Full Size Stainless Steel Appliances, Elegant Living Spaces With Engineered Hardwood Throughout, Pot Lights. Automatic Blinds Enhance The Sophisticated Atmosphere. Luxurious Custom Upgraded Washrooms Designed For Comfort & Style, Enjoy The Cozy Ambiance Of Two Fireplaces For The Winter Months, One Parking Spot & One Locker Included, Every Room Comes With Custom Built-Ins & Remote Blinds, 24hr On-site Convenience Store, Daycare, Theatre, Dog Park, Indoor/Outdoor Pool, Gym, Automated Package Delivery System (Parcel Port)
- HoldoverDays: 90
- Architectural Style: Apartment
- Property Type: Residential Condo & Other
- Property Sub Type: Condo Apartment
- GarageType: Underground
- Directions: Lakeshore and Windermere
- Tax Year: 2024
- Parking Features: Underground
- Parking Total: 1
- WashroomsType1: 2
- WashroomsType1Level: Flat
- WashroomsType2Level: Flat
- BedroomsAboveGrade: 3
- Cooling: Central Air
- HeatSource: Gas
- HeatType: Forced Air
- ConstructionMaterials: Concrete
| School Name | Type | Grades | Catchment | Distance |
|---|---|---|---|---|
| {{ item.school_type }} | {{ item.school_grades }} | {{ item.is_catchment? 'In Catchment': '' }} | {{ item.distance }} |









































