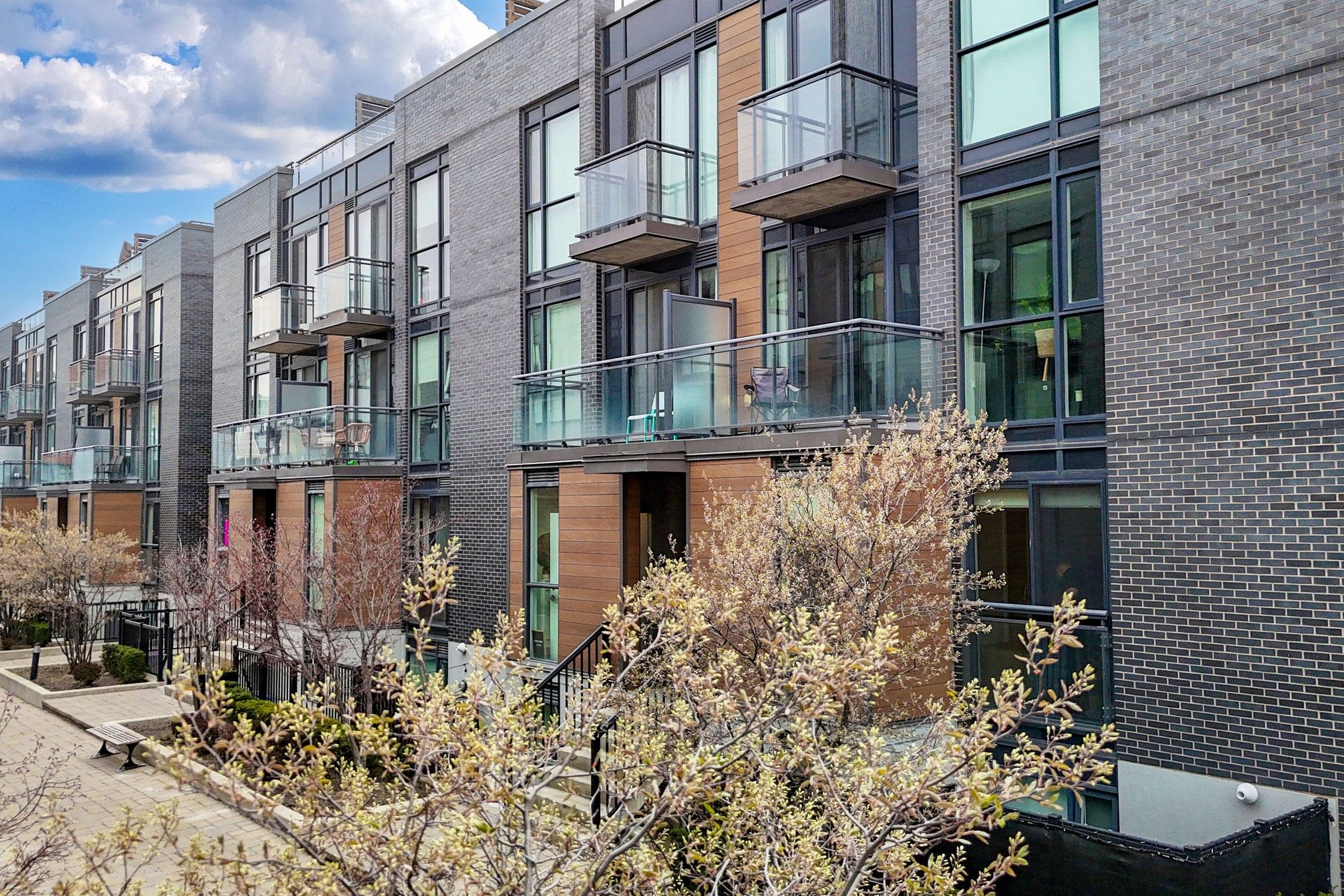$899,000
#602 - 5 Sousa Mendes Street, Toronto, ON M6P 0A8
Dovercourt-Wallace Emerson-Junction, Toronto,



























 Properties with this icon are courtesy of
TRREB.
Properties with this icon are courtesy of
TRREB.![]()
Stunning & Modern 2 Story Townhouse In The Highly Sought After Junction Triangle Neighbourhood. This One Checks Off All The Boxes! Fantastic Layout - Very Few Stairs To Climb Unlike Most Townhouses! Stylish Open Concept Main Floor With Spacious Living & Dining Rooms & Eat In Kitchen With Quartz Countertops, Stainless Steel Appliances & Breakfast Bar. Primary Bedroom With Floor To Ceiling Windows, TWO Closets With Custom Closet Organizers & 3pc Ensuite Bathroom. Well Sized Second Bedroom With Walkout To Private Terrace With Gas BBQ Hookup. Tons of Natural Light & Lots of Storage! Outstanding Location - Steps to UP Express, GO Station & Subway Station, Amazing Restaurants, Shops, Schools, West Rail Path & So Much More!
- HoldoverDays: 90
- Architectural Style: Stacked Townhouse
- Property Type: Residential Condo & Other
- Property Sub Type: Condo Townhouse
- GarageType: Underground
- Directions: West of Symington, North of Bloor
- Tax Year: 2024
- ParkingSpaces: 1
- Parking Total: 1
- WashroomsType1: 1
- WashroomsType1Level: Main
- WashroomsType2: 1
- WashroomsType2Level: Lower
- WashroomsType3: 1
- WashroomsType3Level: Lower
- BedroomsAboveGrade: 2
- Interior Features: Other
- Basement: Finished, Walk-Out
- Cooling: Central Air
- HeatSource: Gas
- HeatType: Forced Air
- ConstructionMaterials: Brick
- Parcel Number: 765760124
| School Name | Type | Grades | Catchment | Distance |
|---|---|---|---|---|
| {{ item.school_type }} | {{ item.school_grades }} | {{ item.is_catchment? 'In Catchment': '' }} | {{ item.distance }} |




























