$1,388,000
17 Haverson Boulevard, Toronto, ON M6M 3J5
Keelesdale-Eglinton West, Toronto,
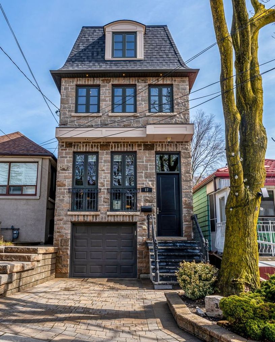
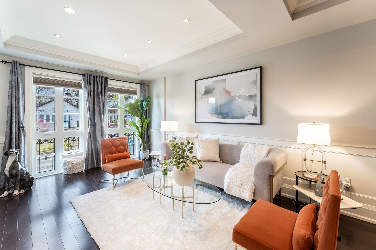
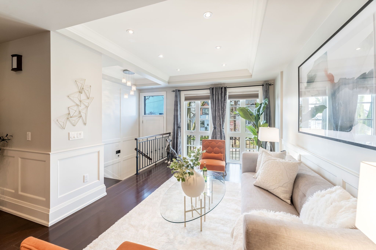
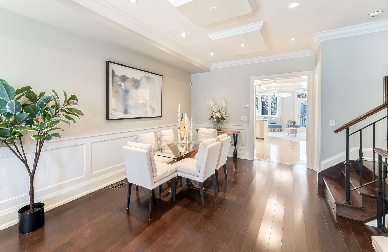

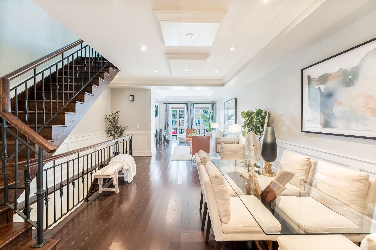
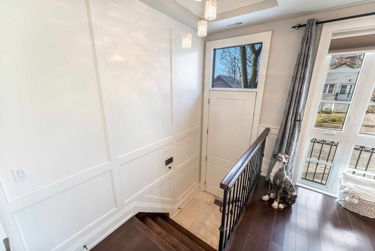
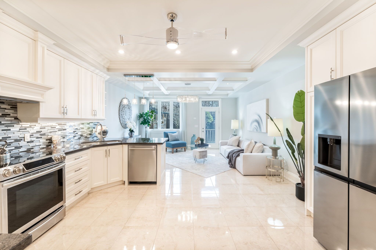
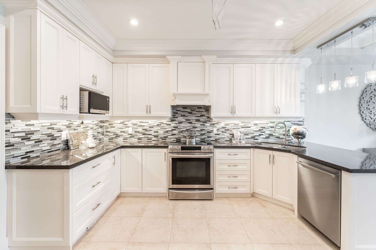
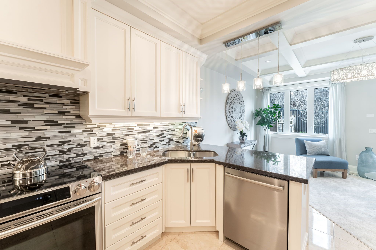
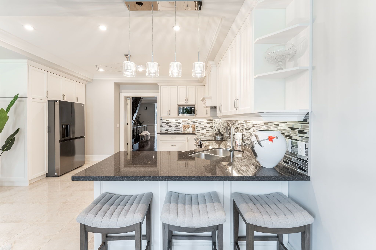
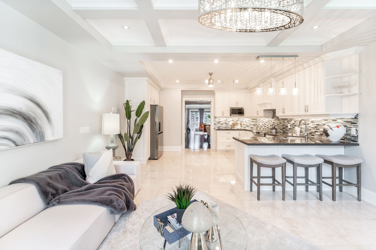
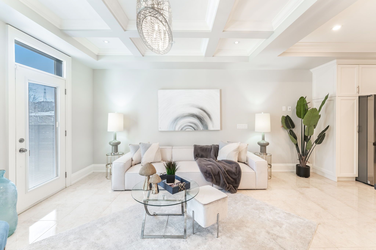
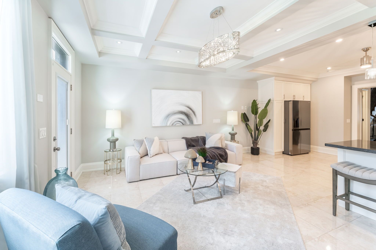
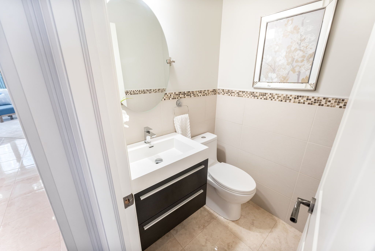
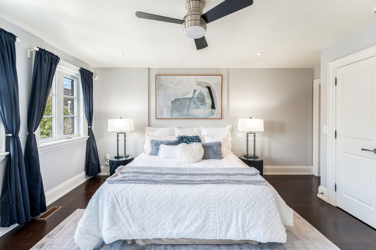
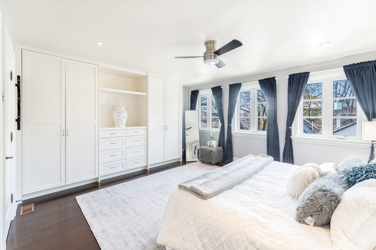
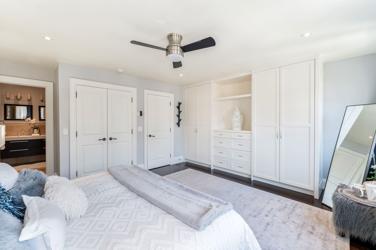
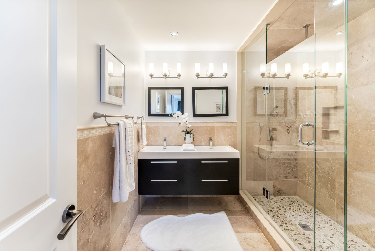
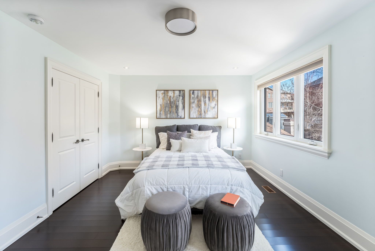
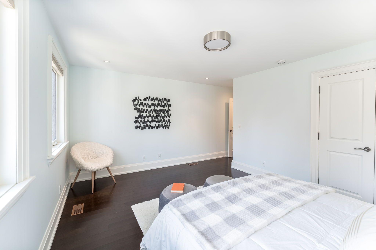
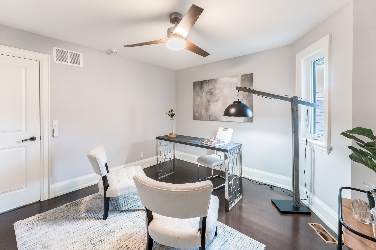
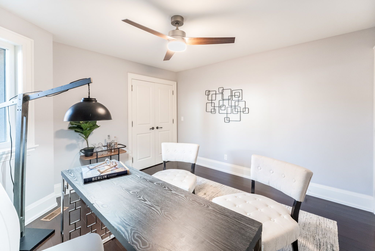
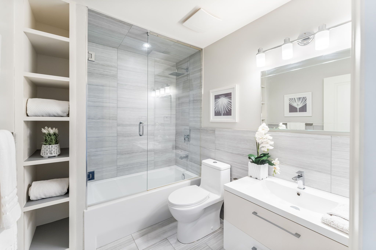
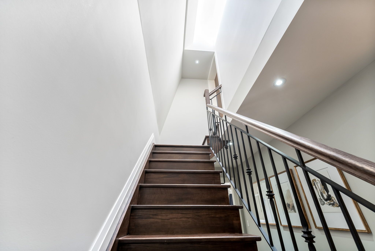
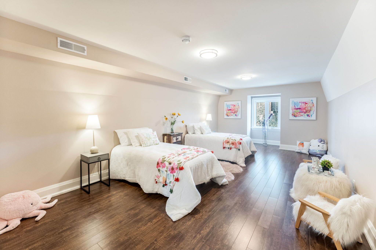
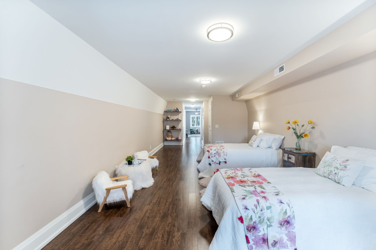
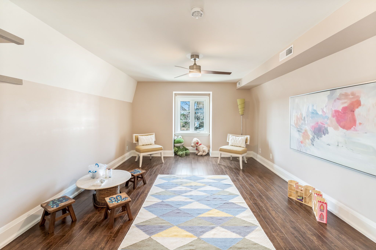
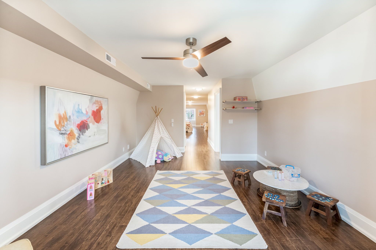
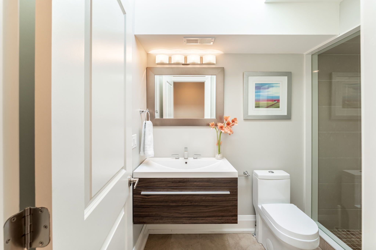
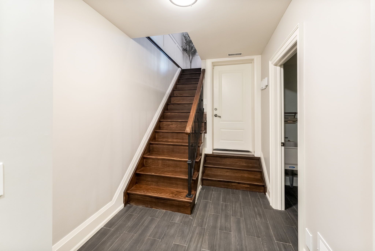
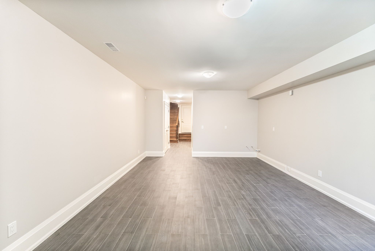

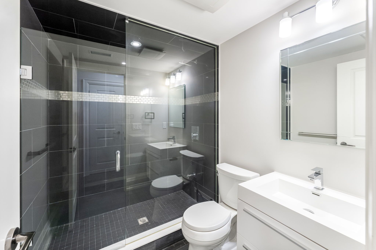
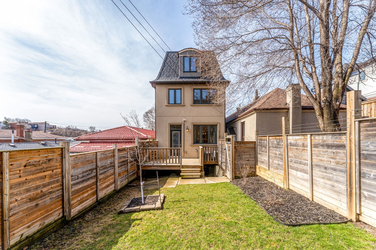
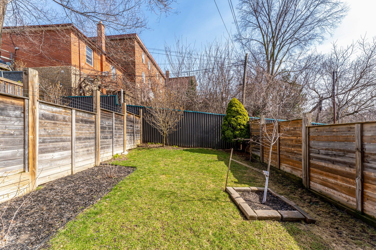
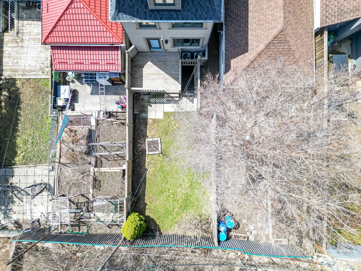
 Properties with this icon are courtesy of
TRREB.
Properties with this icon are courtesy of
TRREB.![]()
Welcome to 17 Haverson Blvd! This stunning 10-year-old custom-built home offers 3 spacious bedrooms, 5 bathrooms, and a beautifully finished third-floor retreat that offers two additional rooms, a private bathroom, and two skylights - perfect for home office, playroom, guest suite, or additional bedrooms. With a simple conversion, it could become a luxurious second primary suite. The formal living and dining rooms create an inviting atmosphere for refined entertaining, while the chefs kitchen is a culinary delight with granite countertops, a custom range hood, a stylish backsplash, and a convenient breakfast bar. The family room flows effortlessly to a stunning wooden deck, leading to a fully fenced yard, perfect for hosting social gatherings or enjoying a peaceful retreat. The primary bedroom, featuring a built-in wall unit, a large closet, and a luxurious spa-like ensuite adorned with natural stone finishes. Two additional sunlit bedrooms provide ample space and storage for family or guests. The lower level adds to the home's versatility with a rough-in for a kitchen, a separate entrance, and convenient access to the built-in garage. Located in a family friendly neighbourhood, close to the future Eglinton LRT, public transit, parks, Corso Italia, Stockyards Shopping District, grocery stores & quick access to Hwy 401. Check out the virtual tour in the multimedia link and fall in love with your future dream home!
- HoldoverDays: 60
- Architectural Style: 3-Storey
- Property Type: Residential Freehold
- Property Sub Type: Detached
- DirectionFaces: East
- GarageType: Built-In
- Directions: South on Blackthorn off Eglinton to Haverson
- Tax Year: 2024
- Parking Features: Private
- ParkingSpaces: 1
- Parking Total: 2
- WashroomsType1: 1
- WashroomsType1Level: Main
- WashroomsType2: 2
- WashroomsType2Level: Second
- WashroomsType3: 1
- WashroomsType3Level: Third
- WashroomsType4: 1
- WashroomsType4Level: Basement
- BedroomsAboveGrade: 3
- Interior Features: Auto Garage Door Remote, Central Vacuum, Carpet Free, Water Heater Owned
- Basement: Finished with Walk-Out, Separate Entrance
- Cooling: Central Air
- HeatSource: Gas
- HeatType: Forced Air
- LaundryLevel: Lower Level
- ConstructionMaterials: Stone, Stucco (Plaster)
- Roof: Flat, Membrane
- Sewer: Sewer
- Foundation Details: Poured Concrete
- Parcel Number: 104871077
- LotSizeUnits: Feet
- LotDepth: 113
- LotWidth: 19
- PropertyFeatures: Public Transit, Park, Fenced Yard
| School Name | Type | Grades | Catchment | Distance |
|---|---|---|---|---|
| {{ item.school_type }} | {{ item.school_grades }} | {{ item.is_catchment? 'In Catchment': '' }} | {{ item.distance }} |






































